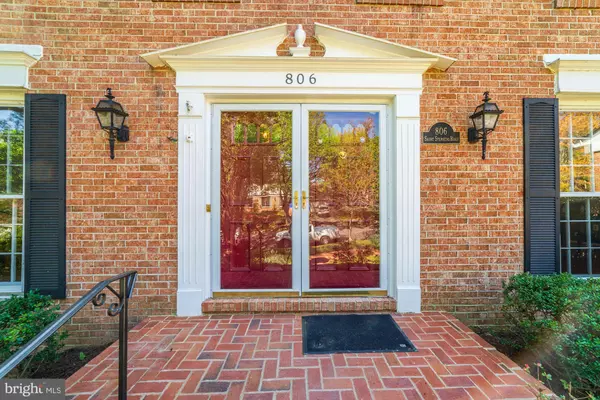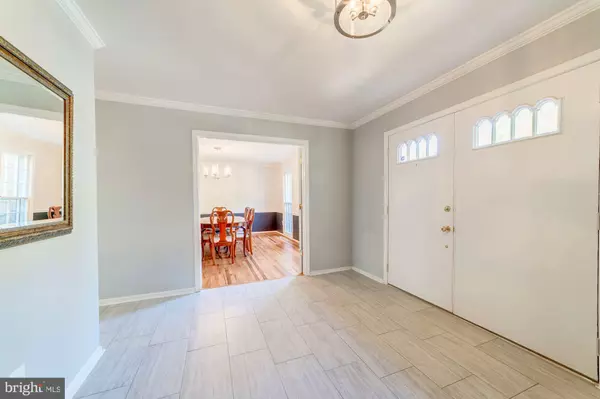$1,060,000
$1,075,000
1.4%For more information regarding the value of a property, please contact us for a free consultation.
4 Beds
3 Baths
3,802 SqFt
SOLD DATE : 05/28/2020
Key Details
Sold Price $1,060,000
Property Type Single Family Home
Sub Type Detached
Listing Status Sold
Purchase Type For Sale
Square Footage 3,802 sqft
Price per Sqft $278
Subdivision Seminary Ridge
MLS Listing ID VAAX245184
Sold Date 05/28/20
Style Colonial
Bedrooms 4
Full Baths 2
Half Baths 1
HOA Y/N N
Abv Grd Liv Area 3,200
Originating Board BRIGHT
Year Built 1976
Annual Tax Amount $10,251
Tax Year 2019
Lot Size 10,357 Sqft
Acres 0.24
Property Description
Does the Coronavirus have you feeling like you're cramped and living on top of one another? If you are in need of more space come check out this Seminary Ridge stunner! This home has the largest original footprint in Seminary Ridge. Gorgeous refinished (4/20) hardwood floors shine throughout the main level. Grand entrance with double doors. Large formals with crown molding both Living Room and Dining Room are ready for lots of entertainment--family now; friends later. Enjoy the expansive Four-Season Sun Room which offers sunrise and sunset views while enjoying the private and lush professionally landscaped backyard. This home provides a wonderful flow with plenty of space to spread out! The kitchen features stainless steel appliances, double ovens, and granite countertops. Sneak away to the Office/Mudroom just off the kitchen, for your Zoom meetings during or after the quarantine period. Generously-sized bedrooms grace the upstairs, including an en suite master. You will love the renovated hall bath upstairs with heated floors! The backyard offers a very large patio space great for entertaining (in the future) or even a sports court to keep the family moving during these times. Included is an irrigation system. More family space in the large finished basement with tons of storage space with recessed lighting and a 2-car garage finish this home in this sought after neighborhood. Welcome Home!
Location
State VA
County Alexandria City
Zoning R 8
Rooms
Other Rooms Living Room, Dining Room, Bedroom 2, Bedroom 3, Bedroom 4, Kitchen, Family Room, Bedroom 1, Sun/Florida Room
Basement Partially Finished
Interior
Interior Features Bar, Built-Ins, Ceiling Fan(s), Chair Railings, Crown Moldings, Dining Area, Family Room Off Kitchen, Formal/Separate Dining Room, Kitchen - Eat-In, Tub Shower, Upgraded Countertops, Walk-in Closet(s), Wood Floors
Hot Water Natural Gas
Heating Forced Air
Cooling Ceiling Fan(s), Central A/C
Fireplaces Number 2
Fireplaces Type Mantel(s), Screen, Wood
Equipment Cooktop, Dishwasher, Disposal, Dryer, Exhaust Fan, Extra Refrigerator/Freezer, Icemaker, Oven - Double, Refrigerator, Stainless Steel Appliances, Washer
Fireplace Y
Appliance Cooktop, Dishwasher, Disposal, Dryer, Exhaust Fan, Extra Refrigerator/Freezer, Icemaker, Oven - Double, Refrigerator, Stainless Steel Appliances, Washer
Heat Source Natural Gas
Laundry Basement
Exterior
Parking Features Garage - Front Entry
Garage Spaces 2.0
Water Access N
Accessibility None
Attached Garage 2
Total Parking Spaces 2
Garage Y
Building
Story 2
Sewer Public Sewer
Water Public
Architectural Style Colonial
Level or Stories 2
Additional Building Above Grade, Below Grade
New Construction N
Schools
School District Alexandria City Public Schools
Others
Senior Community No
Tax ID 050.02-02-19
Ownership Fee Simple
SqFt Source Estimated
Special Listing Condition Standard
Read Less Info
Want to know what your home might be worth? Contact us for a FREE valuation!

Our team is ready to help you sell your home for the highest possible price ASAP

Bought with Sue S Goodhart • Compass
"My job is to find and attract mastery-based agents to the office, protect the culture, and make sure everyone is happy! "
14291 Park Meadow Drive Suite 500, Chantilly, VA, 20151






