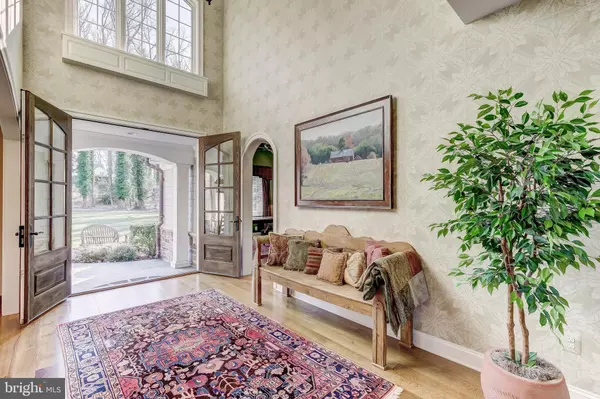$1,560,000
$1,695,000
8.0%For more information regarding the value of a property, please contact us for a free consultation.
4 Beds
5 Baths
6,771 SqFt
SOLD DATE : 05/15/2020
Key Details
Sold Price $1,560,000
Property Type Single Family Home
Sub Type Detached
Listing Status Sold
Purchase Type For Sale
Square Footage 6,771 sqft
Price per Sqft $230
Subdivision Greenspring Valley
MLS Listing ID MDBC487716
Sold Date 05/15/20
Style Traditional
Bedrooms 4
Full Baths 4
Half Baths 1
HOA Y/N N
Abv Grd Liv Area 4,871
Originating Board BRIGHT
Year Built 2010
Annual Tax Amount $22,012
Tax Year 2020
Lot Size 2.120 Acres
Acres 2.12
Property Description
Custom built 10 year old 4 Bedroom, 4 Bath luxury home built by J. Paul Builders. Superb millwork, quarter-sawn oak flooring & the finest craftsmanship. 2-story Foyer flows to vaulted Great Room w/stone fireplace, custom built-ins & Palladian window wall. Formal Dining Room, Study. Vaulted Family Room w/stone fireplace flows to gourmet Kitchen w/granite, top appliances & breakfast area. Laundry/Mudroom, wet bar & Powder Room. Sumptuous 1st floor Master Bedroom w/marble Bath. 4 large Bedrooms & 2 Baths share the 2nd floor. Lower level Rec Room, Game Room w/wet bar, Exercise Room & full Bath. Bluestone Patio w/cook center & covered Porch, 3-car Garage, professional landscaping & exterior lighting. Geo-thermal HVAC, tankless hot water supply, propane stand-by generator. Tucked away on a private lane on 2+ acres in a golf course community in Greenspring Valley.
Location
State MD
County Baltimore
Zoning RES
Rooms
Other Rooms Dining Room, Primary Bedroom, Bedroom 2, Bedroom 3, Bedroom 4, Kitchen, Game Room, Family Room, Foyer, Study, Exercise Room, Great Room, Laundry, Recreation Room, Primary Bathroom
Basement Connecting Stairway, Heated, Improved, Sump Pump, Walkout Level, Windows
Main Level Bedrooms 1
Interior
Hot Water Natural Gas, Tankless
Heating Forced Air
Cooling Central A/C, Ceiling Fan(s)
Fireplaces Number 2
Equipment Cooktop, Built-In Microwave, Oven - Wall, Oven - Single, Range Hood, Six Burner Stove, Refrigerator, Dishwasher, Disposal, Dryer, Washer, Humidifier
Appliance Cooktop, Built-In Microwave, Oven - Wall, Oven - Single, Range Hood, Six Burner Stove, Refrigerator, Dishwasher, Disposal, Dryer, Washer, Humidifier
Heat Source Geo-thermal
Laundry Main Floor, Upper Floor
Exterior
Exterior Feature Patio(s), Porch(es)
Parking Features Garage - Side Entry, Garage Door Opener
Garage Spaces 3.0
Water Access N
Roof Type Architectural Shingle
Accessibility None
Porch Patio(s), Porch(es)
Attached Garage 3
Total Parking Spaces 3
Garage Y
Building
Story 3+
Sewer Septic Exists
Water Well
Architectural Style Traditional
Level or Stories 3+
Additional Building Above Grade, Below Grade
New Construction N
Schools
Elementary Schools Woodholme
Middle Schools Pikesville
High Schools Owings Mills
School District Baltimore County Public Schools
Others
Senior Community No
Tax ID 04032500000625
Ownership Fee Simple
SqFt Source Estimated
Security Features Security System
Special Listing Condition Standard
Read Less Info
Want to know what your home might be worth? Contact us for a FREE valuation!

Our team is ready to help you sell your home for the highest possible price ASAP

Bought with Linda K Fredeking • Berkshire Hathaway HomeServices Homesale Realty
"My job is to find and attract mastery-based agents to the office, protect the culture, and make sure everyone is happy! "
14291 Park Meadow Drive Suite 500, Chantilly, VA, 20151






