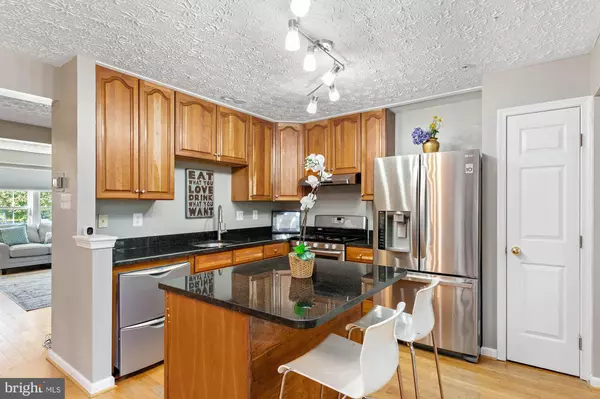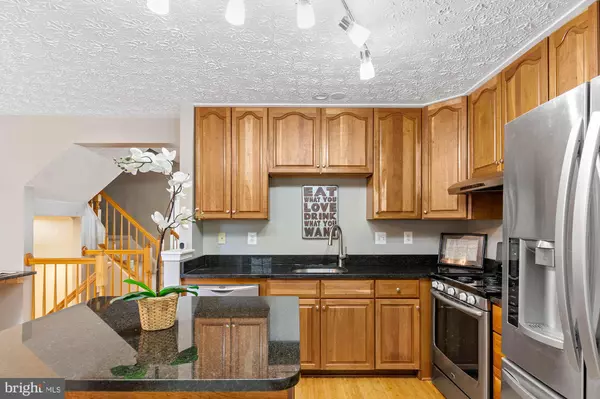$304,000
$307,000
1.0%For more information regarding the value of a property, please contact us for a free consultation.
4 Beds
4 Baths
1,950 SqFt
SOLD DATE : 01/11/2021
Key Details
Sold Price $304,000
Property Type Townhouse
Sub Type End of Row/Townhouse
Listing Status Sold
Purchase Type For Sale
Square Footage 1,950 sqft
Price per Sqft $155
Subdivision Eaton Square
MLS Listing ID MDBC509290
Sold Date 01/11/21
Style Colonial
Bedrooms 4
Full Baths 3
Half Baths 1
HOA Fees $35/mo
HOA Y/N Y
Abv Grd Liv Area 1,518
Originating Board BRIGHT
Year Built 1999
Annual Tax Amount $4,775
Tax Year 2020
Lot Size 3,419 Sqft
Acres 0.08
Property Description
Welcome to 5300 Abbeywood Ct. UPDATED from top to bottom. An end of group townhome in Eaton Square on a prime, private corner lot with large back yard that transitions to a NO NEW CONSTRUCTION wild-life preserve and Eton lake, a shallow body of water which is great for ice skating during the winter months. The home is fully renovated, featuring an open and inviting floor plan. Crown molding throughout, bamboo floors on the main level, a chef's kitchen with natural solid wood hickory cabinets, high-end granite countertops, new ELECTROLUX stove, and a large eat-in island. An elegant dining room features a stately white marble gas fireplace, next to the walk-out and a maintenance-free Brazilian-walnut (IPE ironwood) oversized wrap-around deck that's perfect for family gatherings and cookouts. The deck overlooks the private greenery of Eton Square lake. The second floor features a large master suite with vaulted ceilings, a custom black granite steam shower, and adjoining jacuzzi tub. The master suite also has a large walk-in California system closet . There are also two large bedrooms with great closets and an updated hall bathroom, featuring a hi-tech shower massage jet system, gorgeous vanity with easy close cabinetry drawers . The lower level was just remodeled: new wall to wall carpet, updated full granite bathroom with hi-tech massage jet shower with an adjoining high capacity washer dryer/ granite topped laundry closet. An additional bonus room is ready to go for use as a home office or 4th bedroom .You'll never run out of hot water with the Rinnai High-Efficiency tankless water heater. Live stress-free with the 2year old, high efficiency, HVAC system. An amazing, luxury home with a green habitat adjoining your back yard. CONVENIENT is an understatement! major highways, interstate 4-5 minutes away. Local shopping at White Marsh Avenue/ Mall and Golden Ring 1-2 miles away with great eateries and health spa/gyms, grocery stores, home centers, car repairs- ALL, the same distance away. MARC TRAIN to DC in an hour just 13 minutes away ( with free parking). Schools & Medical Center - a dream location with MedStar and Community College of Baltimore County just 3-4 minutes away.
Location
State MD
County Baltimore
Zoning RESIDENTIAL
Rooms
Basement Fully Finished
Interior
Hot Water Electric
Heating Forced Air
Cooling Central A/C
Fireplaces Number 1
Heat Source Natural Gas
Exterior
Water Access N
Accessibility None
Garage N
Building
Story 3
Sewer Public Sewer
Water Public
Architectural Style Colonial
Level or Stories 3
Additional Building Above Grade, Below Grade
New Construction N
Schools
School District Baltimore County Public Schools
Others
Senior Community No
Tax ID 04142300000943
Ownership Fee Simple
SqFt Source Assessor
Special Listing Condition Standard
Read Less Info
Want to know what your home might be worth? Contact us for a FREE valuation!

Our team is ready to help you sell your home for the highest possible price ASAP

Bought with Kathy A Banaszewski • Real Estate Professionals, Inc.
"My job is to find and attract mastery-based agents to the office, protect the culture, and make sure everyone is happy! "
14291 Park Meadow Drive Suite 500, Chantilly, VA, 20151






