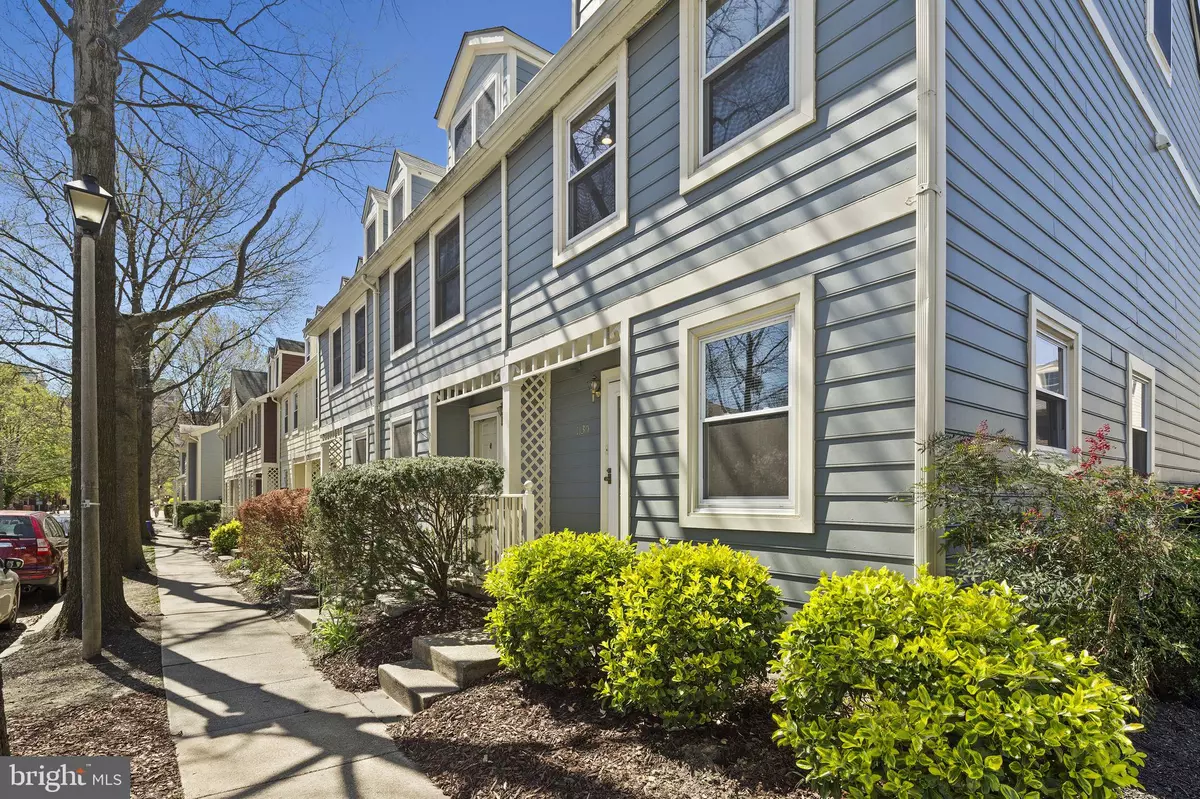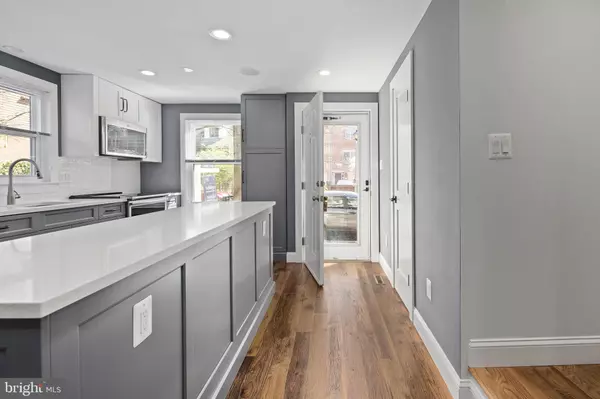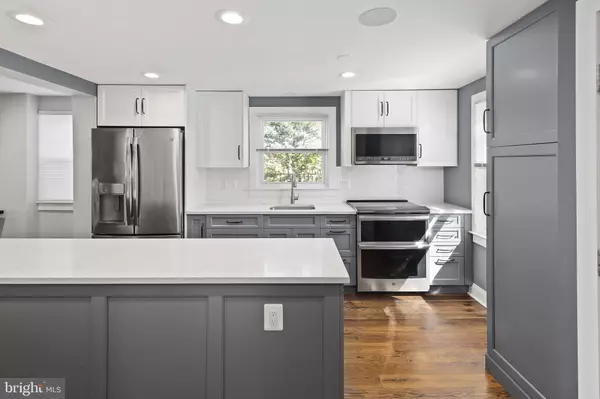$958,500
$968,500
1.0%For more information regarding the value of a property, please contact us for a free consultation.
3 Beds
4 Baths
1,700 SqFt
SOLD DATE : 06/30/2020
Key Details
Sold Price $958,500
Property Type Townhouse
Sub Type End of Row/Townhouse
Listing Status Sold
Purchase Type For Sale
Square Footage 1,700 sqft
Price per Sqft $563
Subdivision Ballston Towne West
MLS Listing ID VAAR160702
Sold Date 06/30/20
Style Colonial
Bedrooms 3
Full Baths 3
Half Baths 1
HOA Fees $116/qua
HOA Y/N Y
Abv Grd Liv Area 1,700
Originating Board BRIGHT
Year Built 1983
Annual Tax Amount $6,480
Tax Year 2019
Lot Size 1,120 Sqft
Acres 0.03
Property Description
Completely remodeled, expanded and reconfigured home in an outstanding location. The owner has updated from top to bottom with superior finishes to create an end-unit townhome with three finished levels, truly unique in this neighborhood. Included in the remodeling are the addition of a master suite, interior doors, eco-friendly dual flush commodes, recessed lighting, split system AC units, new blinds, ethernet access in every room, whole house sound system, and new ductwork. The main level renovations include the kitchen, living room, dining room, and hall bathroom, all with reclaimed wood floors from Virginia horse country. All new kitchen countertops, cabinets, pantry, stainless steel GE Profile refrigerator, microwave, and double oven, and KitchenAid dishwasher. In-ceiling speaker system for the kitchen and dining room (two speakers per room), and a 9.2 Dolby Atmos in-wall and in-ceiling sound system for home theater in the living room. The same attention to detail extends to the second story, which includes two bedrooms with in-ceiling speakers, the same reclaimed hardwood floors as the main level, new laundry closet [with new dryer 2020], front bedroom wired for Wifi extender. Stunning, light-filled third-floor master suite addition with 9' ceilings flowing from the bedroom, through the cabinet-style custom closet into the spa-inspired bathroom. In-ceiling speakers, large windows, and separate climate control throughout the entire master suite. The custom closet system provides the first of its kind pop up TV cabinet ever built by California Closets, providing separation between bedroom and massive glass shower with 3 shower heads. Other master bathroom amenities include dual vanities, private water closet, and a heated floor. The master suite is also wired for Wifi extender.Enjoy the privacy of the fully-fenced rear patio with two speakers for surround sound. One dedicated parking space and one guest parking tag (11 guest spaces). Extremely walkable, this location is only 3 blocks to the Metro orange and silver lines, Ballston Farmers Market, and all that Ballston Quarter has to offer.
Location
State VA
County Arlington
Zoning R15-30T
Rooms
Other Rooms Living Room, Dining Room, Primary Bedroom, Bedroom 2, Kitchen, Bathroom 1, Primary Bathroom
Interior
Interior Features Built-Ins, Combination Dining/Living, Dining Area, Floor Plan - Open, Primary Bath(s), Pantry, Upgraded Countertops, Window Treatments, Wood Floors, Recessed Lighting
Hot Water Electric
Heating Heat Pump(s)
Cooling Central A/C
Flooring Hardwood
Equipment Built-In Microwave, Dishwasher, Disposal, Dryer, Oven - Double, Oven/Range - Electric, Refrigerator, Stainless Steel Appliances, Washer, Water Heater
Fireplace N
Appliance Built-In Microwave, Dishwasher, Disposal, Dryer, Oven - Double, Oven/Range - Electric, Refrigerator, Stainless Steel Appliances, Washer, Water Heater
Heat Source Electric
Exterior
Exterior Feature Patio(s)
Parking On Site 1
Fence Rear
Utilities Available Cable TV Available, Fiber Optics Available
Water Access N
Accessibility None
Porch Patio(s)
Garage N
Building
Story 3
Sewer Public Sewer
Water Public
Architectural Style Colonial
Level or Stories 3
Additional Building Above Grade, Below Grade
New Construction N
Schools
Elementary Schools Ashlawn
Middle Schools Swanson
High Schools Washington-Liberty
School District Arlington County Public Schools
Others
HOA Fee Include Trash,Snow Removal
Senior Community No
Tax ID 14-018-076
Ownership Fee Simple
SqFt Source Assessor
Special Listing Condition Standard
Read Less Info
Want to know what your home might be worth? Contact us for a FREE valuation!

Our team is ready to help you sell your home for the highest possible price ASAP

Bought with Keri K Shull • Optime Realty

"My job is to find and attract mastery-based agents to the office, protect the culture, and make sure everyone is happy! "
14291 Park Meadow Drive Suite 500, Chantilly, VA, 20151






