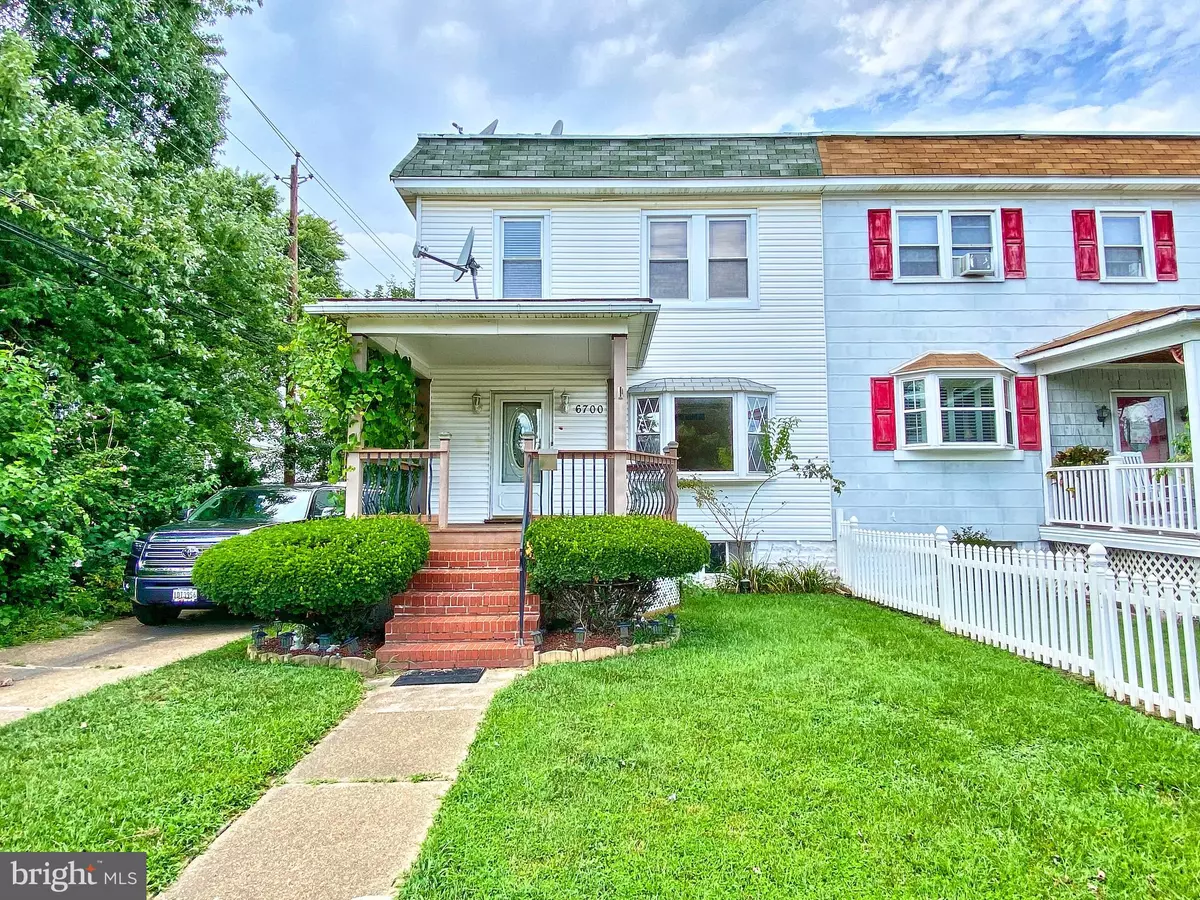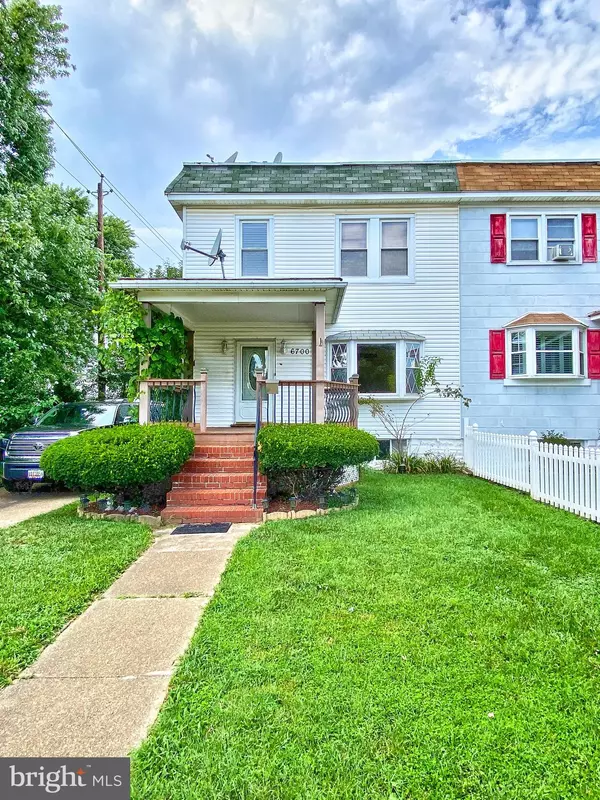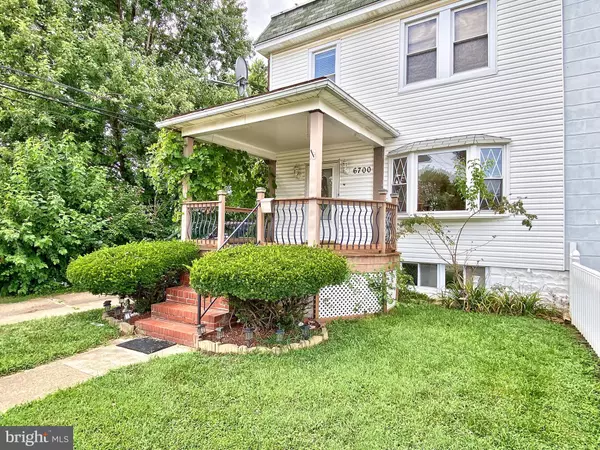$219,900
$219,900
For more information regarding the value of a property, please contact us for a free consultation.
3 Beds
2 Baths
1,312 SqFt
SOLD DATE : 10/15/2021
Key Details
Sold Price $219,900
Property Type Single Family Home
Sub Type Twin/Semi-Detached
Listing Status Sold
Purchase Type For Sale
Square Footage 1,312 sqft
Price per Sqft $167
Subdivision Graceland Park
MLS Listing ID MDBA2009252
Sold Date 10/15/21
Style Colonial
Bedrooms 3
Full Baths 1
Half Baths 1
HOA Y/N N
Abv Grd Liv Area 1,312
Originating Board BRIGHT
Year Built 1925
Annual Tax Amount $2,563
Tax Year 2021
Lot Size 3,049 Sqft
Acres 0.07
Property Description
This lovely 3-bedroom home in the Graceland Park community of Dundalk has been very well maintained and is move-in ready. The front covered porch features composite decking, decorative rails, and an inviting style. Entering the home, the large, freshly painted living room welcomes you with bright natural light entering through the large bay window. Just beyond the living room is the large dining room, and just beyond that is the oversized kitchen. The kitchen is was extended to create a space that is larger than its original design, and it features ceramic tiles, recessed lighting, both black and stainless appliances, tons of cabinets and countertop space, a window at the sink, and a half bath. Sliders lead from the kitchen to the rear deck which is also made of composite decking materials. The back yard is fenced and offers both a large shed and a single-car detached garage, and a gate that leads to the driveway on the side of the home. The second floor features three bedrooms and a large, updated bathroom. In the basement, there is a laundry area, a second refrigerator, a flush, and space for your creative ideas. Central air conditioning and forced air heat keep the home comfortable year round, while updated 200-amp electric service ensures the home has lots of power. Proximity to area employers such as Johns Hopkins, Amazon, and Under Armor make this a great location for employees of these organizations, while quick access to I-95, I-695, I-895 and Eastern Avenue make commuting a breeze. Shopping, dining, and entertainment options are also nearby, making access to these community features simple. Make your appointment today!
Location
State MD
County Baltimore City
Zoning R-3
Rooms
Basement Connecting Stairway, Interior Access, Outside Entrance, Side Entrance
Interior
Interior Features Dining Area, Floor Plan - Open, Formal/Separate Dining Room, Kitchen - Table Space, Wood Floors
Hot Water Natural Gas
Heating Forced Air
Cooling Central A/C
Equipment Built-In Microwave, Dishwasher, Disposal, Oven/Range - Gas, Refrigerator, Water Heater
Appliance Built-In Microwave, Dishwasher, Disposal, Oven/Range - Gas, Refrigerator, Water Heater
Heat Source Natural Gas
Laundry Basement
Exterior
Exterior Feature Deck(s), Porch(es)
Parking Features Garage - Front Entry
Garage Spaces 1.0
Fence Rear
Water Access N
Accessibility None
Porch Deck(s), Porch(es)
Total Parking Spaces 1
Garage Y
Building
Story 3
Sewer Public Sewer
Water Public
Architectural Style Colonial
Level or Stories 3
Additional Building Above Grade, Below Grade
New Construction N
Schools
School District Baltimore City Public Schools
Others
Senior Community No
Tax ID 0326016742 028
Ownership Fee Simple
SqFt Source Estimated
Special Listing Condition Standard
Read Less Info
Want to know what your home might be worth? Contact us for a FREE valuation!

Our team is ready to help you sell your home for the highest possible price ASAP

Bought with Brooke Austin • Northrop Realty

"My job is to find and attract mastery-based agents to the office, protect the culture, and make sure everyone is happy! "
14291 Park Meadow Drive Suite 500, Chantilly, VA, 20151






