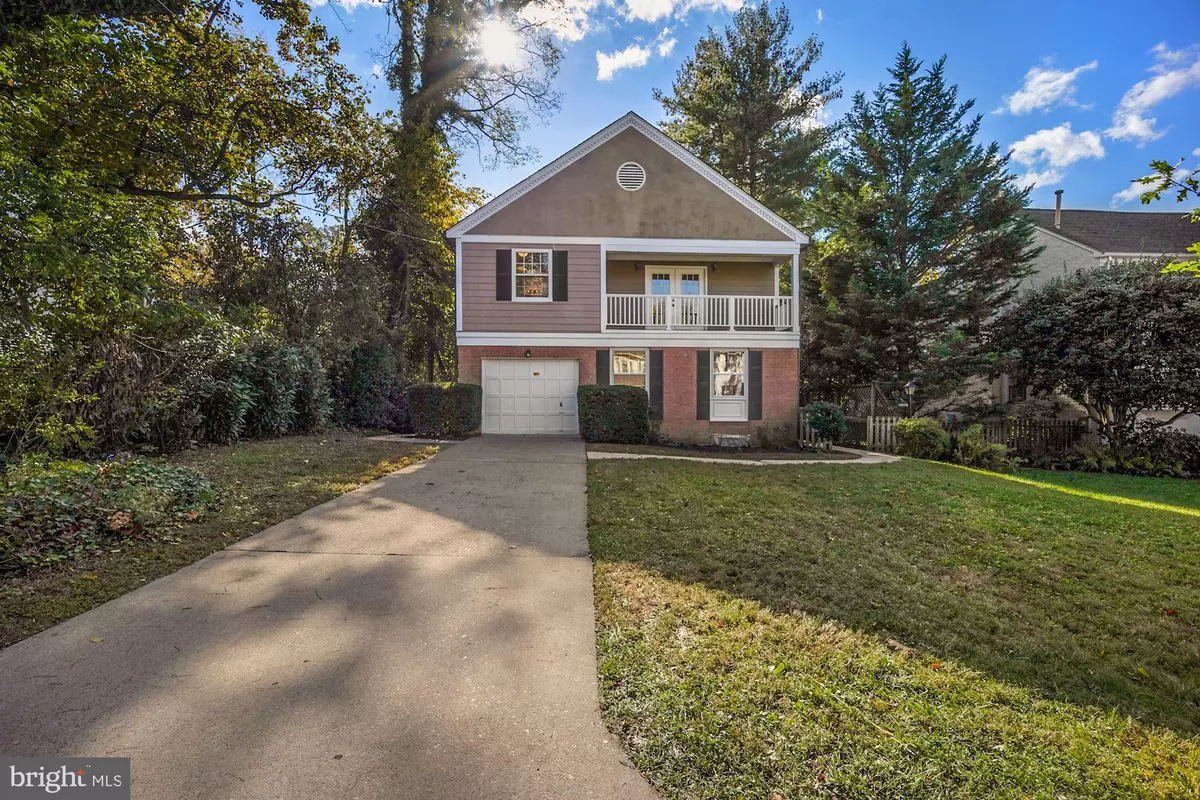$1,395,000
$1,395,000
For more information regarding the value of a property, please contact us for a free consultation.
5 Beds
6 Baths
4,274 SqFt
SOLD DATE : 12/16/2021
Key Details
Sold Price $1,395,000
Property Type Single Family Home
Sub Type Detached
Listing Status Sold
Purchase Type For Sale
Square Footage 4,274 sqft
Price per Sqft $326
Subdivision Spring Valley
MLS Listing ID DCDC2017976
Sold Date 12/16/21
Style Colonial
Bedrooms 5
Full Baths 5
Half Baths 1
HOA Y/N N
Abv Grd Liv Area 2,914
Originating Board BRIGHT
Year Built 1961
Annual Tax Amount $11,354
Tax Year 2021
Lot Size 6,630 Sqft
Acres 0.15
Property Description
Location! Location! Location! Incredible opportunity in the heart of Spring Valley! Don't miss the opportunity to live in Upper NW! The main level is drenched in an abundant of sunlight and features an oversized living room with a fireplace, dining room, gourmet kitchen, library with built-in shelves and a main level bedroom with a private full bathroom. The upper level features BRAND NEW CARPET and all of the bedrooms have been FRESHLY PAINTED. In fact, the entire house has been FRESHLY PAINTED. The master bedroom has it's own private bathroom and balcony overlooking a quiet tree-lined street in one of the loveliest sections of Spring Valley.
The finished lower level with BRAND NEW FLOORS provides additional living space, a private bedroom and a full bathroom. Furthermore, there is also an attached garage.
Just moments away to Massachusetts Avenue with shops, restaurants and service providers in this exclusive enclave of Upper NW.
All offers are due on Tuesday at 5:00pm.
Location
State DC
County Washington
Zoning R1B
Rooms
Other Rooms Living Room, Dining Room, Bedroom 2, Bedroom 3, Bedroom 4, Bedroom 5, Kitchen, Bedroom 1, Full Bath
Basement Windows
Main Level Bedrooms 1
Interior
Interior Features Ceiling Fan(s), Window Treatments
Hot Water Natural Gas
Heating Forced Air, Heat Pump(s), Zoned
Cooling Central A/C, Heat Pump(s), Zoned
Fireplaces Number 1
Fireplaces Type Screen
Equipment Stove, Microwave, Refrigerator, Dishwasher, Disposal, Washer, Dryer
Fireplace Y
Appliance Stove, Microwave, Refrigerator, Dishwasher, Disposal, Washer, Dryer
Heat Source Natural Gas
Exterior
Parking Features Garage Door Opener
Garage Spaces 1.0
Water Access N
Roof Type Unknown
Accessibility None
Attached Garage 1
Total Parking Spaces 1
Garage Y
Building
Story 3
Foundation Other
Sewer Public Sewer
Water Public
Architectural Style Colonial
Level or Stories 3
Additional Building Above Grade, Below Grade
New Construction N
Schools
School District District Of Columbia Public Schools
Others
Senior Community No
Tax ID 1527//0828
Ownership Fee Simple
SqFt Source Assessor
Special Listing Condition Standard
Read Less Info
Want to know what your home might be worth? Contact us for a FREE valuation!

Our team is ready to help you sell your home for the highest possible price ASAP

Bought with Laura McClung Adams • Cranford & Associates
"My job is to find and attract mastery-based agents to the office, protect the culture, and make sure everyone is happy! "
14291 Park Meadow Drive Suite 500, Chantilly, VA, 20151






