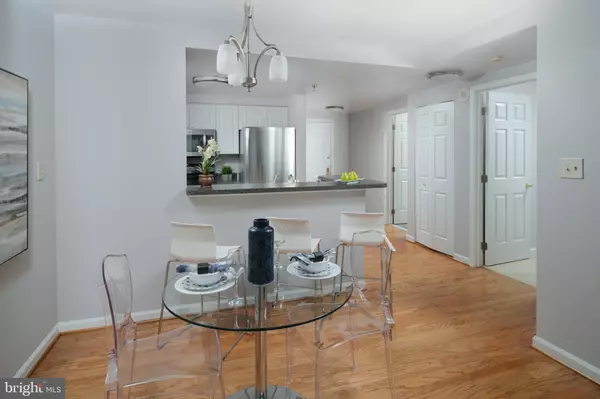$396,000
$399,900
1.0%For more information regarding the value of a property, please contact us for a free consultation.
1 Bed
1 Bath
631 SqFt
SOLD DATE : 10/22/2020
Key Details
Sold Price $396,000
Property Type Condo
Sub Type Condo/Co-op
Listing Status Sold
Purchase Type For Sale
Square Footage 631 sqft
Price per Sqft $627
Subdivision Central
MLS Listing ID DCDC475336
Sold Date 10/22/20
Style Art Deco
Bedrooms 1
Full Baths 1
Condo Fees $479/mo
HOA Y/N N
Abv Grd Liv Area 631
Originating Board BRIGHT
Year Built 1949
Annual Tax Amount $3,139
Tax Year 2019
Property Description
Welcome to one of the most iconic urban living communities in downtown Washington DC. The Midtown Condominium is located in the heart of Northwest Washington, DC just blocks away from Logan Circle, the Washington Convention Center and all the attractions that downtown Washington DC has to offer. This mid-rise building was formerly housed to the National Council of Catholic Bishop and in 1995 converted into a residential condominium building. Today, it showcases a very artsy and contemporary makeover that was completed early 2020. This spectacular 7th floor unit introduces a "true" one-bedroom/one-bath layout with over 630 square feet of living space. As you enter the foyer, you're greeted by its newly painted light-gray walls, and refinished natural wood flooring. The kitchen draws natural sunlight through its open breakfast bar area, highlighted by its white cabinets, and stainless-steel appliances. Recessed lighting, large windows, and hardwood flooring are complimented in the living/dining room area. Off the foyer area you will find a generous common area closet, and new stackable washer and dryer in the laundry closet. The bedroom has plush off-white carpeting throughout, and a double door closet set-up. The community amenities including a private outdoor terrace with multiple covered conversation areas, natural gas grills, and sufficient space for both private gathering and entertaining. Parking opportunities are available in the building, along with a secured bike room, and your own 4x4 storage unit. The building is secured with onsite security cameras, key-fob entry system, and concierge. Conveniently located to the Metro, two blocks from the orange and blue lines at McPherson Square, and four blocks from the red line at Metro Center and Farragut North. Building is pet-friendly.
Location
State DC
County Washington
Zoning D-1-R
Rooms
Main Level Bedrooms 1
Interior
Hot Water Other, Electric
Heating Central
Cooling Central A/C
Fireplace N
Heat Source Electric
Laundry Dryer In Unit, Washer In Unit
Exterior
Amenities Available Common Grounds, Concierge, Elevator, Extra Storage, Storage Bin
Water Access N
Accessibility Elevator, Ramp - Main Level
Garage N
Building
Story 7
Unit Features Mid-Rise 5 - 8 Floors
Sewer Private Sewer
Water Public
Architectural Style Art Deco
Level or Stories 7
Additional Building Above Grade, Below Grade
New Construction N
Schools
School District District Of Columbia Public Schools
Others
Pets Allowed Y
HOA Fee Include Common Area Maintenance,Ext Bldg Maint,Insurance,Management,Reserve Funds,Sewer,Snow Removal,Trash
Senior Community No
Tax ID 0247//2069
Ownership Condominium
Special Listing Condition Standard
Pets Allowed Cats OK, Dogs OK, Size/Weight Restriction
Read Less Info
Want to know what your home might be worth? Contact us for a FREE valuation!

Our team is ready to help you sell your home for the highest possible price ASAP

Bought with Alexandra Caroline Fielding • TTR Sotheby's International Realty

"My job is to find and attract mastery-based agents to the office, protect the culture, and make sure everyone is happy! "
14291 Park Meadow Drive Suite 500, Chantilly, VA, 20151






