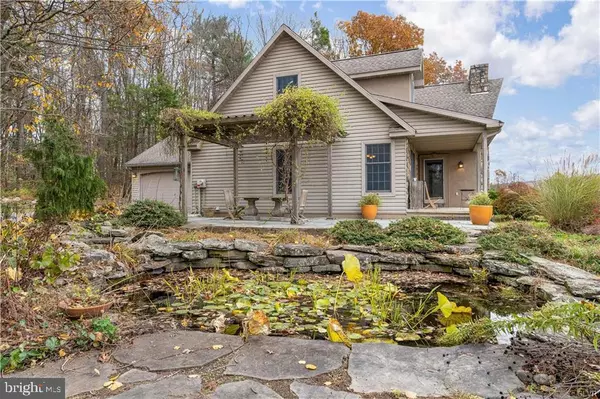$545,000
$559,900
2.7%For more information regarding the value of a property, please contact us for a free consultation.
3 Beds
3 Baths
2,432 SqFt
SOLD DATE : 08/31/2020
Key Details
Sold Price $545,000
Property Type Single Family Home
Sub Type Detached
Listing Status Sold
Purchase Type For Sale
Square Footage 2,432 sqft
Price per Sqft $224
Subdivision None Available
MLS Listing ID PASK130648
Sold Date 08/31/20
Style Chalet
Bedrooms 3
Full Baths 2
Half Baths 1
HOA Y/N N
Abv Grd Liv Area 2,432
Originating Board BRIGHT
Year Built 2002
Annual Tax Amount $4,026
Tax Year 2019
Lot Size 14.620 Acres
Acres 14.62
Lot Dimensions 0.00 x 0.00
Property Description
Whether you make this home your weekend retreat or permanent residence, you will enjoy the stunning views and privacy it offers. Situated on almost 15 acres, once a vineyard, the potential is endless to restore vines, bring in horses, or just appreciate the seclusion. This contemporary styled home features a dramatic 2-story fieldstone fireplace flanked by floor to ceiling windows that accent spectacular views. Intricate wood details and stone walls add to the character of this home. Cook s kitchen boasts granite countertops, stone island, gas cooking, and Viking appliances. Gorgeous refinished random width hardwood flooring throughout the first floor. This 3 bedroom home features the Master Bedroom suite on the 1st floor. Professionally designed landscaping includes large bluestone patios, highlighted by a pergola and 2 English Stone tables for alfresco dining. Perfect for entertaining or just relaxing beside the koi pond. Privacy, nature, spectacular views and modern amenities combine to make this unique property a must see .
Location
State PA
County Schuylkill
Area East Brunswick Twp (13307)
Zoning R1A2
Rooms
Other Rooms Dining Room, Primary Bedroom, Bedroom 2, Kitchen, Bedroom 1, 2nd Stry Fam Rm, Bathroom 1, Primary Bathroom, Half Bath
Basement Full
Main Level Bedrooms 1
Interior
Interior Features Ceiling Fan(s), Combination Kitchen/Dining, Dining Area, Exposed Beams, Kitchen - Gourmet, Kitchen - Island, Pantry, Skylight(s), Soaking Tub, Walk-in Closet(s), Wood Floors
Hot Water Propane
Heating Forced Air
Cooling Central A/C, Ceiling Fan(s)
Flooring Hardwood, Carpet
Fireplaces Number 1
Fireplaces Type Stone, Wood, Flue for Stove
Equipment Built-In Microwave, Built-In Range, Dishwasher, Dryer, Oven - Wall, Stainless Steel Appliances, Washer
Fireplace Y
Window Features Double Hung,Skylights,Wood Frame
Appliance Built-In Microwave, Built-In Range, Dishwasher, Dryer, Oven - Wall, Stainless Steel Appliances, Washer
Heat Source Propane - Owned
Laundry Main Floor
Exterior
Exterior Feature Deck(s), Patio(s), Porch(es)
Parking Features Garage - Side Entry, Built In
Garage Spaces 2.0
Utilities Available Propane, Under Ground
Water Access N
Roof Type Asphalt
Farm Vineyard,Other
Accessibility 2+ Access Exits
Porch Deck(s), Patio(s), Porch(es)
Attached Garage 2
Total Parking Spaces 2
Garage Y
Building
Story 2
Sewer On Site Septic
Water Well
Architectural Style Chalet
Level or Stories 2
Additional Building Above Grade, Below Grade
Structure Type 2 Story Ceilings,Plaster Walls,Vaulted Ceilings
New Construction N
Schools
School District Blue Mountain
Others
Senior Community No
Tax ID 07-08-0067.001
Ownership Fee Simple
SqFt Source Estimated
Security Features Security System
Acceptable Financing Cash, Conventional, FHA, VA
Horse Property Y
Listing Terms Cash, Conventional, FHA, VA
Financing Cash,Conventional,FHA,VA
Special Listing Condition Standard
Read Less Info
Want to know what your home might be worth? Contact us for a FREE valuation!

Our team is ready to help you sell your home for the highest possible price ASAP

Bought with Non Member • Non Subscribing Office
"My job is to find and attract mastery-based agents to the office, protect the culture, and make sure everyone is happy! "
14291 Park Meadow Drive Suite 500, Chantilly, VA, 20151






