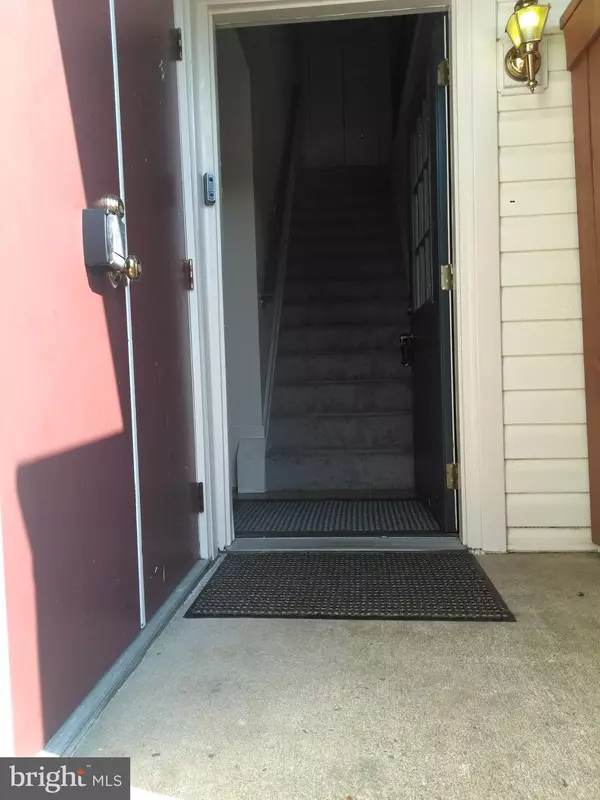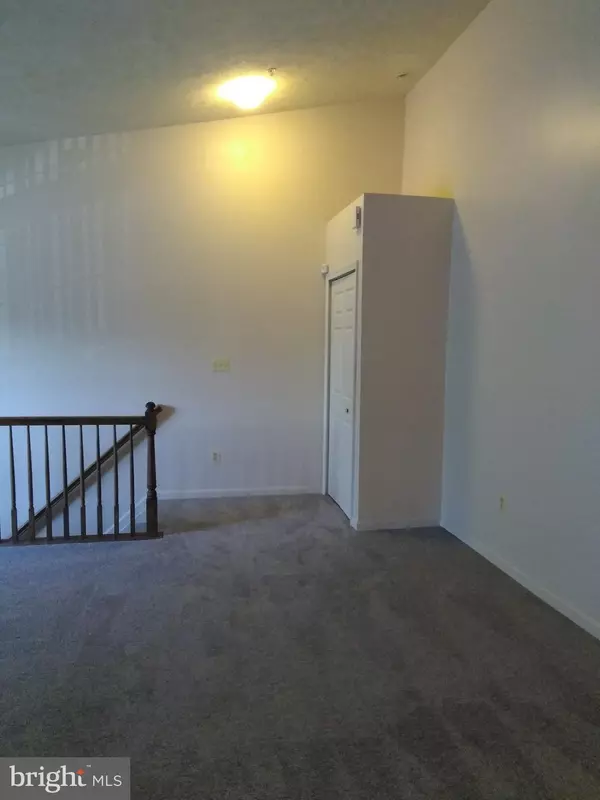$236,000
$239,500
1.5%For more information regarding the value of a property, please contact us for a free consultation.
2 Beds
2 Baths
1,309 SqFt
SOLD DATE : 12/03/2021
Key Details
Sold Price $236,000
Property Type Condo
Sub Type Condo/Co-op
Listing Status Sold
Purchase Type For Sale
Square Footage 1,309 sqft
Price per Sqft $180
Subdivision Glensford Condo
MLS Listing ID MDPG2007770
Sold Date 12/03/21
Style Colonial,Side-by-Side
Bedrooms 2
Full Baths 2
Condo Fees $274/mo
HOA Fees $24/mo
HOA Y/N Y
Abv Grd Liv Area 1,309
Originating Board BRIGHT
Year Built 1994
Annual Tax Amount $2,989
Tax Year 2021
Property Description
Contract Fell-Through - APPROVED FOR VA FINANCING - Offering $10,000 in CLOSING HELP for Qualified Buyer; Pre-Payments of Condo Fees; Funds for new stainless steel appliances and paint for owner's preference and vision. This two-level 2br/2ba townhouse style condo unit is located in a great Bowie community and is ideally set for roommates style living with it's bedrooms and baths on two-levels. Newly carpeted spacious living room area with a fireplace and a balcony for those sunny days. Decent size kitchen with good table space and excess cabinet space for a 2-bedroom unit. Walk-in closet in the main level bedroom, the 2nd level has stack washer and dryer at the top of the steps, bedroom and full bath with great closet space. The Condo Association is in the process of completing some exterior work throughout the complex. SEND YOUR OFFER.
Location
State MD
County Prince Georges
Zoning RU
Direction Northwest
Rooms
Main Level Bedrooms 1
Interior
Interior Features Carpet, Kitchen - Table Space, Sprinkler System, Walk-in Closet(s)
Hot Water Electric
Heating Central, Forced Air, Heat Pump - Electric BackUp
Cooling Central A/C
Flooring Fully Carpeted
Fireplaces Number 1
Fireplaces Type Marble, Wood
Equipment Dishwasher, Disposal, Exhaust Fan, Oven/Range - Electric, Range Hood, Refrigerator, Washer/Dryer Stacked
Furnishings Yes
Fireplace Y
Window Features Sliding
Appliance Dishwasher, Disposal, Exhaust Fan, Oven/Range - Electric, Range Hood, Refrigerator, Washer/Dryer Stacked
Heat Source Central, Electric
Laundry Upper Floor
Exterior
Garage Spaces 1.0
Parking On Site 1
Amenities Available Club House, Community Center, Picnic Area, Pool - Outdoor, Reserved/Assigned Parking, Tennis Courts
Water Access N
Roof Type Asphalt
Accessibility None
Total Parking Spaces 1
Garage N
Building
Story 2.5
Sewer Public Sewer
Water Public
Architectural Style Colonial, Side-by-Side
Level or Stories 2.5
Additional Building Above Grade, Below Grade
Structure Type Dry Wall
New Construction N
Schools
School District Prince George'S County Public Schools
Others
Pets Allowed Y
HOA Fee Include Common Area Maintenance,Ext Bldg Maint,Lawn Care Front,Management,Lawn Maintenance,Pool(s),Reserve Funds,Snow Removal,Trash,Water
Senior Community No
Tax ID 17132919355
Ownership Condominium
Security Features Smoke Detector,Sprinkler System - Indoor
Acceptable Financing Cash, Conventional, VA
Horse Property N
Listing Terms Cash, Conventional, VA
Financing Cash,Conventional,VA
Special Listing Condition Standard
Pets Allowed No Pet Restrictions
Read Less Info
Want to know what your home might be worth? Contact us for a FREE valuation!

Our team is ready to help you sell your home for the highest possible price ASAP

Bought with Elizabeth Ramirez • Exit Flagship Realty

"My job is to find and attract mastery-based agents to the office, protect the culture, and make sure everyone is happy! "
14291 Park Meadow Drive Suite 500, Chantilly, VA, 20151






