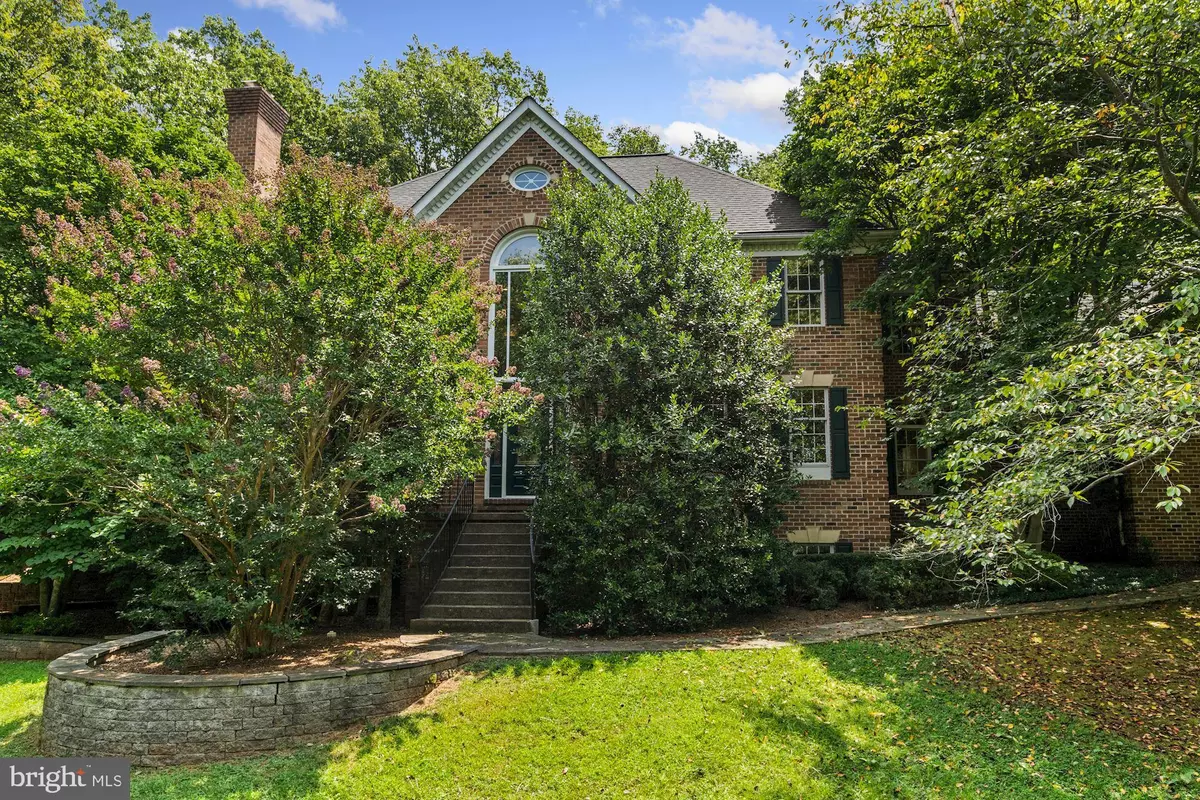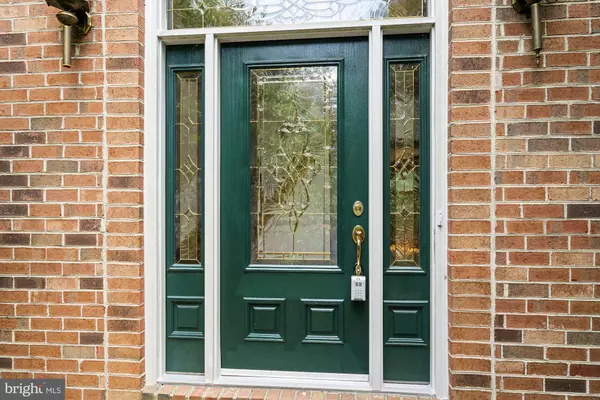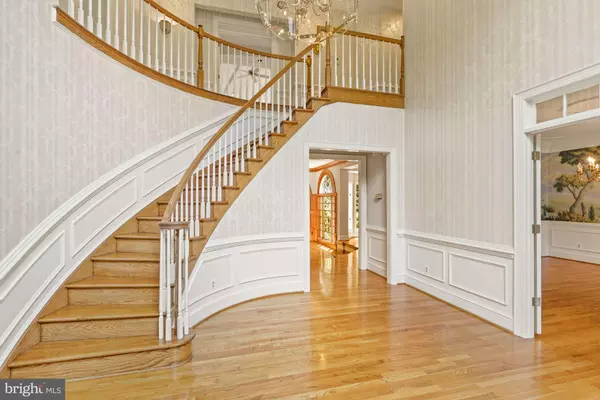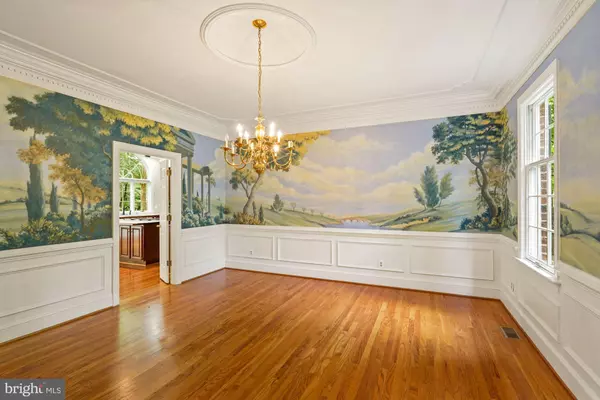$860,000
$850,000
1.2%For more information regarding the value of a property, please contact us for a free consultation.
4 Beds
5 Baths
4,980 SqFt
SOLD DATE : 09/10/2021
Key Details
Sold Price $860,000
Property Type Single Family Home
Sub Type Detached
Listing Status Sold
Purchase Type For Sale
Square Footage 4,980 sqft
Price per Sqft $172
Subdivision Westervelt
MLS Listing ID VAFQ2000012
Sold Date 09/10/21
Style Colonial
Bedrooms 4
Full Baths 4
Half Baths 1
HOA Fees $38/ann
HOA Y/N Y
Abv Grd Liv Area 4,980
Originating Board BRIGHT
Year Built 1990
Annual Tax Amount $7,182
Tax Year 2020
Lot Size 2.000 Acres
Acres 2.0
Property Description
As you enter this spectacular all brick Colonial you are greeted by a breathtaking two story foyer with a winding staircase to the second floor. To your right is the formal dining room with a custom dome ceiling, dental moulding and a spectacular hand painted mural painted by local artist Brian Gibson. To your left is the formal living room which features extensive mouldings and marble surround fireplace. The warm and inviting brick fireplace in the family room includes a "Buck" wood stove insert and has french doors that open to a beautiful wooded backyard and an extensive stone patio with fish pond. Off the family room is an office and sunroom featuring a custom coffered ceiling with a private full bath that could also be used as an in-laws suite or home school area. Palladian windows found in the sun room , family room and above the kitchen sink. Primary bedroom upstairs features a custom vaulted/beamed ceiling, dental mouldings, gas fireplace, built-in shelving, separate sitting room, his and hers walk-in closets and a large bathroom with soaking tub and separate shower. A second bedroom features a private full bath and bedroom 3 and 4 share a jack and jill full bath. A huge bonus room above the garage has endless possibilites for office space, hobby room, rec room, music room. Basement is unfinished with many bonus features including enough windows to easily add another bedroom, walk out level to a small stone patio, a flue for an additional wood stove, fourth fireplace, generator hook-up, plumbed for a bathroom or wet bar and plenty of storage space. Extra wide french drain around the the house, house was built with 2x6's - very strudy construction, roof replaced about 5 yrs ago, HVAC replaced about 2 yrs ago, gazebo and security system sold "as is". This home sits at the end of a quiet cul-de-sac in a private neighborhood with Comcast high speed internet. All the privacy of rural living with the convenience of being minutes to Warrenton /Gainesville and commuter routes 29 and 66!
Location
State VA
County Fauquier
Zoning RC
Rooms
Other Rooms Living Room, Dining Room, Primary Bedroom, Bedroom 2, Bedroom 3, Bedroom 4, Kitchen, Family Room, Foyer, Sun/Florida Room, Laundry, Office, Storage Room, Bathroom 2, Bathroom 3, Bonus Room, Primary Bathroom, Full Bath, Half Bath
Basement Poured Concrete, Unfinished, Walkout Level, Daylight, Partial, Outside Entrance, Rough Bath Plumb, Windows
Interior
Interior Features Attic, Built-Ins, Carpet, Ceiling Fan(s), Chair Railings, Crown Moldings, Family Room Off Kitchen, Formal/Separate Dining Room, Kitchen - Eat-In, Kitchen - Island, Kitchen - Table Space, Pantry, Soaking Tub, Stall Shower, Walk-in Closet(s), Wainscotting, Wood Floors, Stove - Wood, Other
Hot Water Propane
Heating Wood Burn Stove, Other, Central
Cooling Ceiling Fan(s), Central A/C
Flooring Hardwood, Carpet, Ceramic Tile
Fireplaces Number 4
Fireplaces Type Flue for Stove, Mantel(s), Marble, Brick, Wood, Gas/Propane
Equipment Dishwasher, Oven - Double, Refrigerator, Washer/Dryer Hookups Only, Water Heater, Cooktop
Fireplace Y
Window Features Palladian
Appliance Dishwasher, Oven - Double, Refrigerator, Washer/Dryer Hookups Only, Water Heater, Cooktop
Heat Source Propane - Leased, Wood
Laundry Main Floor
Exterior
Exterior Feature Patio(s), Terrace
Parking Features Garage - Side Entry, Garage Door Opener
Garage Spaces 3.0
Utilities Available Cable TV, Propane, Under Ground
Amenities Available None
Water Access N
View Trees/Woods
Roof Type Architectural Shingle
Street Surface Paved
Accessibility None
Porch Patio(s), Terrace
Attached Garage 3
Total Parking Spaces 3
Garage Y
Building
Lot Description Cul-de-sac, Front Yard, Landscaping, Private, Trees/Wooded
Story 3
Foundation Concrete Perimeter
Sewer On Site Septic
Water Well
Architectural Style Colonial
Level or Stories 3
Additional Building Above Grade, Below Grade
Structure Type 9'+ Ceilings,2 Story Ceilings,Tray Ceilings,Beamed Ceilings,Vaulted Ceilings
New Construction N
Schools
School District Fauquier County Public Schools
Others
HOA Fee Include Road Maintenance
Senior Community No
Tax ID 7917-01-8101
Ownership Fee Simple
SqFt Source Assessor
Security Features Security System
Acceptable Financing Cash, Conventional, VA, Other
Listing Terms Cash, Conventional, VA, Other
Financing Cash,Conventional,VA,Other
Special Listing Condition Standard
Read Less Info
Want to know what your home might be worth? Contact us for a FREE valuation!

Our team is ready to help you sell your home for the highest possible price ASAP

Bought with Jacqueline R. Douglass • CENTURY 21 New Millennium
"My job is to find and attract mastery-based agents to the office, protect the culture, and make sure everyone is happy! "
14291 Park Meadow Drive Suite 500, Chantilly, VA, 20151






