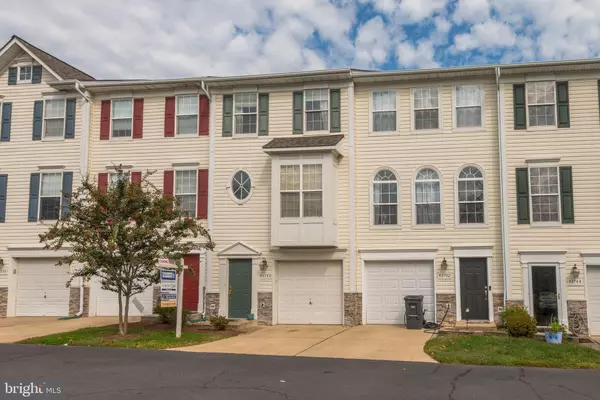$380,000
$380,000
For more information regarding the value of a property, please contact us for a free consultation.
2 Beds
3 Baths
1,605 SqFt
SOLD DATE : 11/10/2020
Key Details
Sold Price $380,000
Property Type Condo
Sub Type Condo/Co-op
Listing Status Sold
Purchase Type For Sale
Square Footage 1,605 sqft
Price per Sqft $236
Subdivision Hearthside At Flynns Crossing
MLS Listing ID VALO422812
Sold Date 11/10/20
Style Other
Bedrooms 2
Full Baths 2
Half Baths 1
Condo Fees $225/mo
HOA Y/N N
Abv Grd Liv Area 1,605
Originating Board BRIGHT
Year Built 2004
Annual Tax Amount $3,630
Tax Year 2020
Property Description
Gorgeous Three Level Townhouse style Condo proximate to the future metro and walking distance to shops and restaurants! Open and updated kitchen with stainless steel appliances, 12x12 ceramic tile floors, center island and an awesome custom, eat-in breakfast nook. Sliding Glass Door to Spacious Deck and Fenced-in Backyard. Hardwood Floors through the Dining Room and Family Room. Master Suite with lighted ceiling fan and soaring ceilings with master bath to include tile floors, upgraded vanity and fixtures. 2nd Master Suite with lighted ceiling fan and ensuite bath with updated tile floors, vanity and fixtures. Large walk-out lower level Recreation Room! NEW ROOF! 1-Car Garage with a full driveway for a secondary vehicle. A lovely 2-Story Foyer complete the design of this beautiful home. Please practice necessary Covid protocol while showing. Limit touching and masks required.
Location
State VA
County Loudoun
Zoning 04
Rooms
Other Rooms Dining Room, Bedroom 2, Kitchen, Family Room, Foyer, Bedroom 1, Recreation Room
Basement Daylight, Full, Fully Finished, Garage Access, Walkout Level
Interior
Hot Water Natural Gas
Heating Forced Air
Cooling Central A/C
Equipment Dishwasher, Disposal, Dryer, Exhaust Fan, Oven/Range - Gas, Refrigerator, Stainless Steel Appliances, Washer, Water Heater
Appliance Dishwasher, Disposal, Dryer, Exhaust Fan, Oven/Range - Gas, Refrigerator, Stainless Steel Appliances, Washer, Water Heater
Heat Source Natural Gas
Exterior
Parking Features Garage - Front Entry, Garage Door Opener
Garage Spaces 2.0
Fence Fully
Amenities Available None
Water Access N
Roof Type Composite
Accessibility None
Attached Garage 1
Total Parking Spaces 2
Garage Y
Building
Story 3
Sewer Public Sewer
Water Public
Architectural Style Other
Level or Stories 3
Additional Building Above Grade, Below Grade
New Construction N
Schools
Elementary Schools Discovery
Middle Schools Farmwell Station
High Schools Broad Run
School District Loudoun County Public Schools
Others
HOA Fee Include Common Area Maintenance,Lawn Care Front,Snow Removal,Trash,Reserve Funds,Management
Senior Community No
Tax ID 088263950003
Ownership Condominium
Special Listing Condition Standard
Read Less Info
Want to know what your home might be worth? Contact us for a FREE valuation!

Our team is ready to help you sell your home for the highest possible price ASAP

Bought with Tammy Cason • CENTURY 21 New Millennium

"My job is to find and attract mastery-based agents to the office, protect the culture, and make sure everyone is happy! "
14291 Park Meadow Drive Suite 500, Chantilly, VA, 20151






