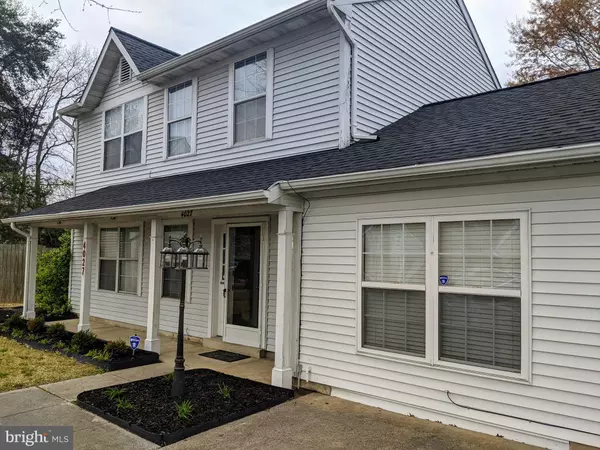$314,900
$314,900
For more information regarding the value of a property, please contact us for a free consultation.
4 Beds
3 Baths
1,696 SqFt
SOLD DATE : 05/20/2020
Key Details
Sold Price $314,900
Property Type Single Family Home
Sub Type Detached
Listing Status Sold
Purchase Type For Sale
Square Footage 1,696 sqft
Price per Sqft $185
Subdivision St Charles Sub - Lancaster
MLS Listing ID MDCH211894
Sold Date 05/20/20
Style Colonial
Bedrooms 4
Full Baths 2
Half Baths 1
HOA Fees $45/ann
HOA Y/N Y
Abv Grd Liv Area 1,696
Originating Board BRIGHT
Year Built 1986
Annual Tax Amount $2,869
Tax Year 2020
Lot Size 5,109 Sqft
Acres 0.12
Property Description
DO NOT LET THIS DEAL PASS BY, renovated 4 bedroom single home, 2 1/2 bath, updated kitchen, new cabinets, appliances, recently painted, updated bathrooms, new floors thought-out the home, fenced backyard with high ended wood, washer and dryer replaced in 2017, roof and gutters replaced in 2016, yard with great privacy for summer events, walking distance to shopping stores and St. Charles mall, transportation near by, restaurants and more. Too many upgrades to list!!! Please click the link below, to view a complete "Virtual Tour" of this beautiful home.Virtual Tour:https://my.matterport.com/show/?m=mpsxbT15ePm
Location
State MD
County Charles
Zoning PUD
Rooms
Other Rooms Living Room, Dining Room, Primary Bedroom, Bedroom 2, Bedroom 3, Bedroom 4, Kitchen, Bathroom 2, Primary Bathroom, Half Bath
Main Level Bedrooms 1
Interior
Interior Features Dining Area, Floor Plan - Traditional, Kitchen - Gourmet, Primary Bath(s), Upgraded Countertops
Hot Water Electric
Heating Heat Pump(s)
Cooling Central A/C, Heat Pump(s), Ceiling Fan(s)
Flooring Laminated, Other
Equipment Built-In Range, Dishwasher, Disposal, Dryer, Oven - Single, Refrigerator, Stainless Steel Appliances, Washer
Furnishings No
Fireplace N
Window Features Screens
Appliance Built-In Range, Dishwasher, Disposal, Dryer, Oven - Single, Refrigerator, Stainless Steel Appliances, Washer
Heat Source Electric
Laundry Upper Floor
Exterior
Exterior Feature Deck(s), Enclosed, Porch(es), Roof
Fence Fully, Board, Privacy, Rear, Wood
Utilities Available Cable TV Available, Electric Available, Fiber Optics Available, Sewer Available, Water Available
Amenities Available Common Grounds, Other
Water Access N
Roof Type Shingle
Street Surface Paved
Accessibility None
Porch Deck(s), Enclosed, Porch(es), Roof
Road Frontage State, City/County
Garage N
Building
Story 2
Sewer Public Sewer
Water Public
Architectural Style Colonial
Level or Stories 2
Additional Building Above Grade, Below Grade
Structure Type Dry Wall
New Construction N
Schools
Elementary Schools C. Paul Barnhart
Middle Schools Mattawoman
High Schools Westlake
School District Charles County Public Schools
Others
HOA Fee Include Common Area Maintenance
Senior Community No
Tax ID 0906150004
Ownership Fee Simple
SqFt Source Estimated
Security Features Carbon Monoxide Detector(s),Smoke Detector
Acceptable Financing FHA, Conventional, VA
Horse Property N
Listing Terms FHA, Conventional, VA
Financing FHA,Conventional,VA
Special Listing Condition Standard
Read Less Info
Want to know what your home might be worth? Contact us for a FREE valuation!

Our team is ready to help you sell your home for the highest possible price ASAP

Bought with Isaiah M hazward • Keller Williams Capital Properties

"My job is to find and attract mastery-based agents to the office, protect the culture, and make sure everyone is happy! "
14291 Park Meadow Drive Suite 500, Chantilly, VA, 20151






