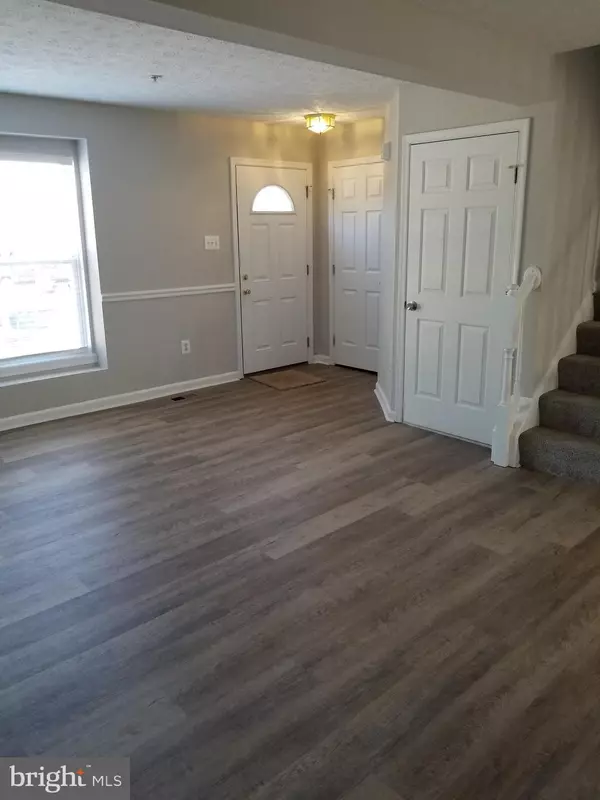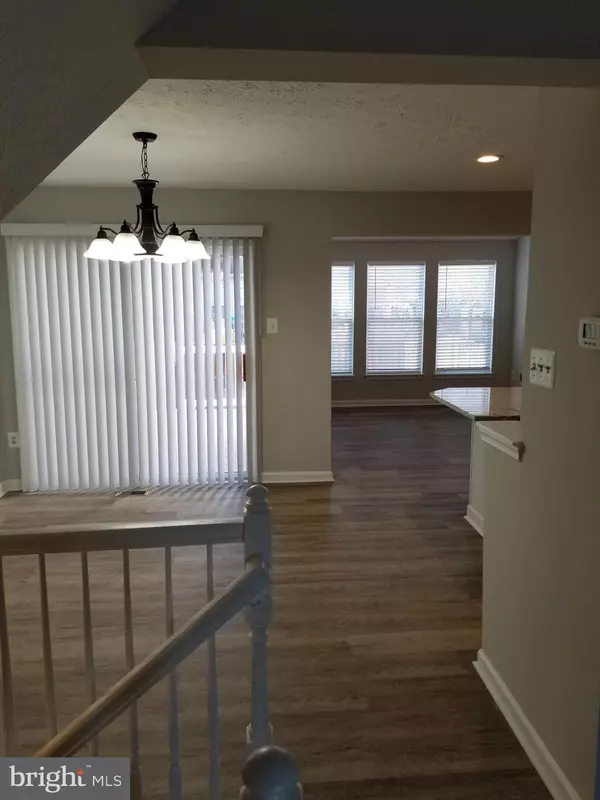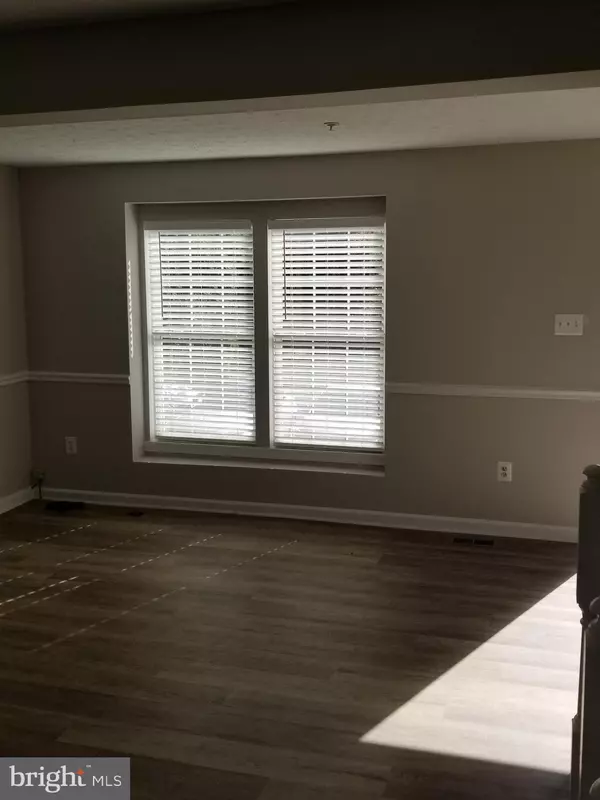$275,000
$275,000
For more information regarding the value of a property, please contact us for a free consultation.
3 Beds
3 Baths
1,848 SqFt
SOLD DATE : 01/29/2021
Key Details
Sold Price $275,000
Property Type Townhouse
Sub Type Interior Row/Townhouse
Listing Status Sold
Purchase Type For Sale
Square Footage 1,848 sqft
Price per Sqft $148
Subdivision Eaton Square
MLS Listing ID MDBC509070
Sold Date 01/29/21
Style Traditional
Bedrooms 3
Full Baths 2
Half Baths 1
HOA Fees $35/mo
HOA Y/N Y
Abv Grd Liv Area 1,398
Originating Board BRIGHT
Year Built 1999
Annual Tax Amount $3,504
Tax Year 2020
Lot Size 1,690 Sqft
Acres 0.04
Property Description
Can't afford $400k? Welcome to your NEW HOME! Totally renovated. new paint throughout with soft gray tones, bright white ceilings, White trim. New Granite In Kitchen with SS Appliances and undermount sink. New Bathrooms, tub and shower enclosure in timeless white subway tile / gray grout, including inlaid accent tile and marble convenience shelves. New energy efficient Gas Furnace and Central AC. This is a buyers dream come true with 2 level bump out that adds convenience of family room off kitchen. All new cordless window treatments included. New fiberglass entrance door to shut out the cold! New flooring and carpet! Totally finished Lower Level that could be used as home office. Move right in! The work is finished! Seller is former Real Estate Broker.
Location
State MD
County Baltimore
Zoning XX
Rooms
Basement Full, Fully Finished, Heated, Windows
Interior
Interior Features Carpet, Ceiling Fan(s), Chair Railings, Curved Staircase, Dining Area, Family Room Off Kitchen, Floor Plan - Traditional, Kitchen - Eat-In, Kitchen - Island, Kitchen - Table Space, Pantry, Recessed Lighting, Sprinkler System, Bathroom - Stall Shower, Upgraded Countertops, Walk-in Closet(s), Window Treatments
Hot Water Natural Gas
Heating Forced Air
Cooling Central A/C
Equipment Dishwasher, Disposal, Dryer - Electric, Dryer - Front Loading, Exhaust Fan, Icemaker, Microwave, Oven/Range - Electric, Refrigerator, Stainless Steel Appliances, Washer, Water Heater
Fireplace N
Appliance Dishwasher, Disposal, Dryer - Electric, Dryer - Front Loading, Exhaust Fan, Icemaker, Microwave, Oven/Range - Electric, Refrigerator, Stainless Steel Appliances, Washer, Water Heater
Heat Source Natural Gas
Exterior
Water Access N
Accessibility None
Garage N
Building
Story 3
Sewer Public Sewer
Water Public
Architectural Style Traditional
Level or Stories 3
Additional Building Above Grade, Below Grade
New Construction N
Schools
Elementary Schools Call School Board
Middle Schools Call School Board
High Schools Call School Board
School District Baltimore County Public Schools
Others
Senior Community No
Tax ID 04142300000973
Ownership Fee Simple
SqFt Source Assessor
Special Listing Condition Standard
Read Less Info
Want to know what your home might be worth? Contact us for a FREE valuation!

Our team is ready to help you sell your home for the highest possible price ASAP

Bought with Nathan A Young • Real Estate Professionals, Inc.
"My job is to find and attract mastery-based agents to the office, protect the culture, and make sure everyone is happy! "
14291 Park Meadow Drive Suite 500, Chantilly, VA, 20151






