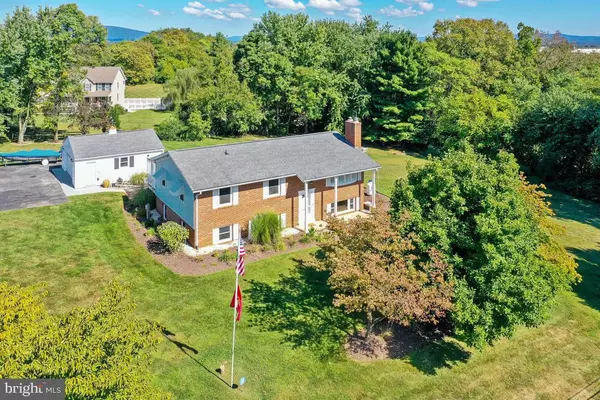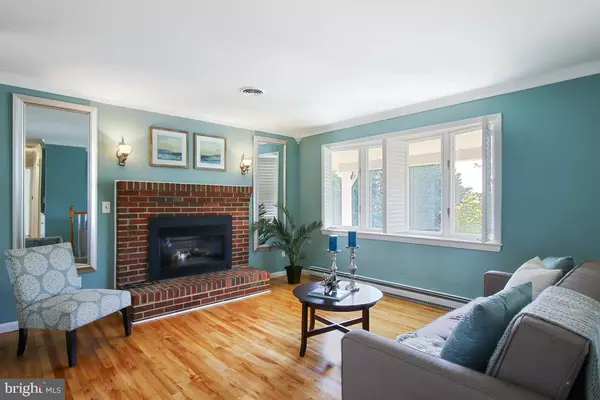$375,000
$399,900
6.2%For more information regarding the value of a property, please contact us for a free consultation.
5 Beds
4 Baths
2,002 SqFt
SOLD DATE : 04/29/2020
Key Details
Sold Price $375,000
Property Type Single Family Home
Sub Type Detached
Listing Status Sold
Purchase Type For Sale
Square Footage 2,002 sqft
Price per Sqft $187
Subdivision Knoxville
MLS Listing ID MDFR259688
Sold Date 04/29/20
Style Split Foyer
Bedrooms 5
Full Baths 2
Half Baths 2
HOA Y/N N
Abv Grd Liv Area 1,144
Originating Board BRIGHT
Year Built 1974
Annual Tax Amount $3,163
Tax Year 2020
Lot Size 0.950 Acres
Acres 0.95
Property Description
Truly one of a kind you MUST SEE! Perfect for IN-LAW SUITE or MULTI-GENEREATIONAL living. This split foyer home has been beautifully renovated -- NO STONE LEFT UNTURNED -- on nearly an acre with trees and VIEWS OF MOUNTAINS. This home features 5 TOTAL BEDROOMS - 3 BR & 1.5 BA upstairs with OPEN KITCHEN/dining and living with thermostatically controlled GAS FIREPLACE. Kitchen COMPLETELY RENOVATED with UPGRADED stainless steel appliances, GRANITE countertops, built-in WINE FRIDGE, FARM SINK, LARGE ISLAND with BREAKFAST BAR. Separate COFFEE BAR with built in Microwave. Cabinets include organizers for spices and racks for easy storage and access. Custom hall bathroom with BARN STYLE SHOWER DOOR and new vanity. Downstairs features 2 bedrooms, a full kitchen, living room with fireplace, 1 Full Bath & 1 Half Bath, and step out onto paved patio for outdoor entertaining. OVERISZED detached 2-car garage with large attached STORAGE SHED, lighted deck and lighted walkway with decorative water feature. Other features include: crown molding, Pella and Anderson casement windows, double pane double hang windows, ALL bathrooms with NEW TOILETS and VANITIES, refinished HARDWOOD flooring, NEW CARPET in bedrooms, NEW HOT WATER heater, ALL NEW stainless steel appliances in both kitchens, attached large covered porch for entertaining and relaxation in nature, HUGE outdoor living space includes LARGE PATIO with built-in picnic table and grill island for cookouts, deck with grill and room for furniture to enjoy sunsets. YOU WILL LOVE THIS HOME! AND, it is perfectly situated just 1/2 MILE from US-340 -- convenient to Frederick, DC, Baltimore, VA and WV; and just minutes to the MARC RAIL for easy commuting. Come see it today!!
Location
State MD
County Frederick
Zoning RES
Rooms
Other Rooms In-Law/auPair/Suite
Main Level Bedrooms 3
Interior
Interior Features 2nd Kitchen, Combination Dining/Living, Kitchen - Island, Kitchen - Table Space, Skylight(s), Wood Floors, Carpet, Ceiling Fan(s), Combination Kitchen/Living, Crown Moldings, Dining Area, Floor Plan - Open, Primary Bath(s), Recessed Lighting, Stall Shower, Tub Shower, Upgraded Countertops, Window Treatments
Hot Water Electric
Heating Baseboard - Electric, Programmable Thermostat
Cooling Central A/C, Window Unit(s)
Flooring Hardwood, Partially Carpeted
Fireplaces Number 2
Fireplaces Type Gas/Propane, Wood
Equipment Built-In Microwave, Dishwasher, Washer, Dryer, Exhaust Fan, Extra Refrigerator/Freezer, Icemaker, Oven/Range - Electric, Water Heater, Range Hood, Refrigerator, Stainless Steel Appliances
Fireplace Y
Window Features Casement,Double Hung,Double Pane,Energy Efficient
Appliance Built-In Microwave, Dishwasher, Washer, Dryer, Exhaust Fan, Extra Refrigerator/Freezer, Icemaker, Oven/Range - Electric, Water Heater, Range Hood, Refrigerator, Stainless Steel Appliances
Heat Source Electric, Propane - Leased
Laundry Lower Floor
Exterior
Exterior Feature Deck(s), Patio(s), Porch(es)
Parking Features Garage - Front Entry, Garage Door Opener
Garage Spaces 2.0
Water Access N
View Mountain, Trees/Woods
Roof Type Shingle
Accessibility None
Porch Deck(s), Patio(s), Porch(es)
Total Parking Spaces 2
Garage Y
Building
Story 2
Sewer Community Septic Tank, Private Septic Tank
Water Well
Architectural Style Split Foyer
Level or Stories 2
Additional Building Above Grade, Below Grade
New Construction N
Schools
School District Frederick County Public Schools
Others
Senior Community No
Tax ID 1112287259
Ownership Fee Simple
SqFt Source Estimated
Security Features Security System
Acceptable Financing Cash, Conventional, USDA, VA, FHA
Listing Terms Cash, Conventional, USDA, VA, FHA
Financing Cash,Conventional,USDA,VA,FHA
Special Listing Condition Standard
Read Less Info
Want to know what your home might be worth? Contact us for a FREE valuation!

Our team is ready to help you sell your home for the highest possible price ASAP

Bought with Brock T. Chapman • Signature Home Sales, LLC

"My job is to find and attract mastery-based agents to the office, protect the culture, and make sure everyone is happy! "
14291 Park Meadow Drive Suite 500, Chantilly, VA, 20151






