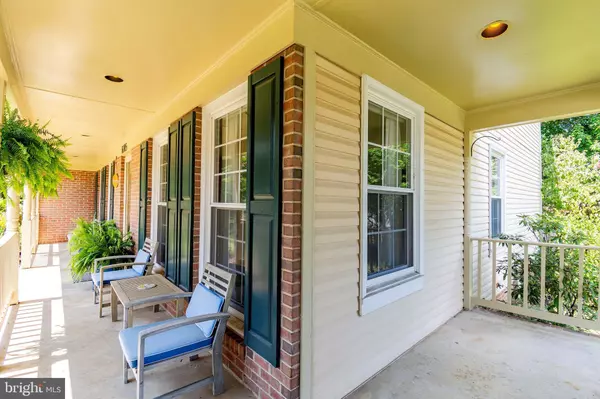$420,000
$429,000
2.1%For more information regarding the value of a property, please contact us for a free consultation.
3 Beds
3 Baths
2,284 SqFt
SOLD DATE : 09/24/2021
Key Details
Sold Price $420,000
Property Type Single Family Home
Sub Type Detached
Listing Status Sold
Purchase Type For Sale
Square Footage 2,284 sqft
Price per Sqft $183
Subdivision Fox Point
MLS Listing ID VASP2001830
Sold Date 09/24/21
Style Colonial
Bedrooms 3
Full Baths 2
Half Baths 1
HOA Fees $50/qua
HOA Y/N Y
Abv Grd Liv Area 2,284
Originating Board BRIGHT
Year Built 1990
Annual Tax Amount $2,125
Tax Year 2021
Lot Size 0.355 Acres
Acres 0.35
Property Description
Make plans to see this meticulously well maintained Colonial located in the highly sought after community of Fox Point. This home offers 3 (possible 4th) bedrooms, 2.5 baths, high ceilings, large rooms, a gorgeous fenced in rear yard and is within walking distance of the pool. The main level consists of a spacious kitchen with granite counter tops and lots of cabinet space. Sunken family room with a gas log fireplace and French doors leading to the back deck. Formal dining room with bay window, large living room, half bath, study/4th bedroom and laundry room. Upstairs are to nice sized bedrooms and a generous master suite with walk in closet. The mater bath offers a jacuzzi soaking tub, separate shower and double vanity sink with ample counter space. The home offers floor to ceiling windows which offers lot of natural light. The exterior of the home is Aluminum siding and brick, wrap around covered front porch, fenced rear yard with 12x30 ft deck, irrigation system and 2 car garage. The back yard is absolutely stunning when in full bloom, offering mature, well established land scaping. Double insulated windows and doors, gutter guards, large crawl space area is lighted and weatherized and easily accessible from inside the house. Owner is also offering a home warranty. Fox Point is a wonderful community, conveniently located close to schools, medical facilities, shopping, I95 and the VRE. Community amenities include pool, clubhouse, lighted tennis courts, basketball courts, volleyball area, large playground and tot area.
Location
State VA
County Spotsylvania
Zoning RU
Rooms
Other Rooms Living Room, Dining Room, Primary Bedroom, Bedroom 2, Bedroom 3, Kitchen, Family Room, Den, Foyer, Breakfast Room, Laundry, Primary Bathroom, Half Bath
Interior
Interior Features Attic, Breakfast Area, Carpet, Ceiling Fan(s), Chair Railings, Crown Moldings, Family Room Off Kitchen, Formal/Separate Dining Room, Kitchen - Eat-In, Kitchen - Gourmet, Kitchen - Table Space, Primary Bath(s), Recessed Lighting, Skylight(s), Upgraded Countertops, Walk-in Closet(s), WhirlPool/HotTub, Window Treatments, Wood Floors
Hot Water Natural Gas
Heating Forced Air
Cooling Central A/C, Ceiling Fan(s)
Flooring Carpet, Ceramic Tile, Hardwood
Fireplaces Number 1
Fireplaces Type Gas/Propane, Insert
Equipment Dryer, Disposal, Dishwasher, Icemaker, Refrigerator, Cooktop, Washer, Oven - Wall
Fireplace Y
Window Features Bay/Bow,Double Pane
Appliance Dryer, Disposal, Dishwasher, Icemaker, Refrigerator, Cooktop, Washer, Oven - Wall
Heat Source Natural Gas
Laundry Main Floor
Exterior
Exterior Feature Deck(s), Porch(es), Wrap Around
Parking Features Garage - Side Entry
Garage Spaces 2.0
Fence Fully
Utilities Available Cable TV Available, Under Ground, Natural Gas Available
Amenities Available Basketball Courts, Club House, Pool - Outdoor, Tennis Courts, Tot Lots/Playground, Volleyball Courts, Baseball Field, Common Grounds, Community Center, Picnic Area, Soccer Field
Water Access N
Roof Type Asphalt
Accessibility None
Porch Deck(s), Porch(es), Wrap Around
Attached Garage 2
Total Parking Spaces 2
Garage Y
Building
Lot Description Landscaping
Story 2
Foundation Crawl Space
Sewer Public Sewer
Water Public
Architectural Style Colonial
Level or Stories 2
Additional Building Above Grade, Below Grade
Structure Type Cathedral Ceilings
New Construction N
Schools
School District Spotsylvania County Public Schools
Others
HOA Fee Include Pool(s),Recreation Facility,Common Area Maintenance,Insurance,Management,Reserve Funds,Road Maintenance,Snow Removal
Senior Community No
Tax ID 34G7-236-
Ownership Fee Simple
SqFt Source Assessor
Special Listing Condition Standard
Read Less Info
Want to know what your home might be worth? Contact us for a FREE valuation!

Our team is ready to help you sell your home for the highest possible price ASAP

Bought with Tracey A Nissen • United Real Estate Premier

"My job is to find and attract mastery-based agents to the office, protect the culture, and make sure everyone is happy! "
14291 Park Meadow Drive Suite 500, Chantilly, VA, 20151






