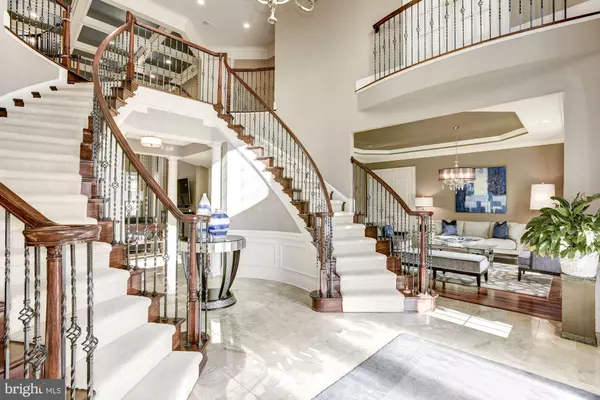$1,475,000
$1,475,000
For more information regarding the value of a property, please contact us for a free consultation.
4 Beds
7 Baths
8,007 SqFt
SOLD DATE : 08/31/2020
Key Details
Sold Price $1,475,000
Property Type Single Family Home
Sub Type Detached
Listing Status Sold
Purchase Type For Sale
Square Footage 8,007 sqft
Price per Sqft $184
Subdivision Chase At Belmont Country
MLS Listing ID VALO404700
Sold Date 08/31/20
Style Colonial
Bedrooms 4
Full Baths 5
Half Baths 2
HOA Fees $289/mo
HOA Y/N Y
Abv Grd Liv Area 5,607
Originating Board BRIGHT
Year Built 2008
Annual Tax Amount $13,623
Tax Year 2020
Lot Size 0.570 Acres
Acres 0.57
Property Description
GREAT OPPORTUNITY! BACK ON MARKET DUE TO BUYER FINANCING FALLING THROUGH. Exclusive home in the Belmont Country Club community. Spacious 8,000+ sqft home with recently added 1,100 sqft heated outdoor kitchen and screened porch with built-in stone fireplace and a full stone bar with sink, fridge & gourmet gas cooking grill. The space is outfitted with 2 outdoor TVs, custom surround sound system, and 6 electric radiant heaters, perfect for entertaining year-round. Grand entrance with curved dual-staircase and Romeo & Juliet balconies, 2-story family room with large windows for natural light, large chefs kitchen, study with built-in mahogany bookshelves, and main floor bonus room. Formal living room and dining room. Eat-in Kitchen features 10 ft. center island, 72" built-in refrigerator, walk-in pantry and kids play area. Private Master Suite with a sitting room and bonus exercise room. Master bath with separate tub and shower, dual vanities, and his-and-her wash closets. Large lower level recreation room features a built-in wet bar, and walk-up to huge fenced-in backyard. Additional walk-up from storage room. HOA includes Comcast and high speed internet. Belmont Country Club social membership includes access to dining facilities, family pools, volleyball, tennis & basketball courts, soccer field and playground.
Location
State VA
County Loudoun
Zoning 19
Rooms
Other Rooms Living Room, Dining Room, Primary Bedroom, Bedroom 2, Bedroom 3, Bedroom 4, Kitchen, Family Room, Den, Foyer, Laundry, Mud Room, Office, Recreation Room, Storage Room, Utility Room, Bathroom 1, Bathroom 2, Bathroom 3, Bonus Room, Primary Bathroom, Half Bath
Basement Full, Connecting Stairway, Interior Access, Heated, Outside Entrance, Partially Finished, Rear Entrance, Side Entrance, Walkout Level
Interior
Interior Features 2nd Kitchen, Additional Stairway, Bar, Breakfast Area, Built-Ins, Carpet, Ceiling Fan(s), Chair Railings, Crown Moldings, Curved Staircase, Dining Area, Double/Dual Staircase, Family Room Off Kitchen, Formal/Separate Dining Room, Kitchen - Eat-In, Kitchen - Gourmet, Kitchen - Island, Kitchen - Table Space, Primary Bath(s), Pantry, Recessed Lighting, Soaking Tub, Sprinkler System, Tub Shower, Upgraded Countertops, Walk-in Closet(s), Wood Floors
Hot Water Natural Gas, Tankless
Heating Zoned, Forced Air, Programmable Thermostat
Cooling Central A/C, Programmable Thermostat, Zoned
Flooring Carpet, Hardwood, Ceramic Tile, Marble
Fireplaces Number 1
Fireplaces Type Gas/Propane, Mantel(s), Fireplace - Glass Doors
Equipment Dishwasher, Disposal, Dryer, Cooktop, Microwave, Oven - Wall, Oven/Range - Gas, Refrigerator, Six Burner Stove, Stainless Steel Appliances, Washer, Water Heater - Tankless
Fireplace Y
Window Features Double Pane,Insulated
Appliance Dishwasher, Disposal, Dryer, Cooktop, Microwave, Oven - Wall, Oven/Range - Gas, Refrigerator, Six Burner Stove, Stainless Steel Appliances, Washer, Water Heater - Tankless
Heat Source Natural Gas
Laundry Dryer In Unit, Main Floor, Washer In Unit
Exterior
Exterior Feature Deck(s), Porch(es), Screened, Roof
Parking Features Garage - Side Entry, Garage Door Opener, Inside Access
Garage Spaces 3.0
Fence Decorative, Vinyl
Amenities Available Golf Course Membership Available
Water Access N
View Garden/Lawn
Roof Type Shingle
Accessibility 2+ Access Exits
Porch Deck(s), Porch(es), Screened, Roof
Attached Garage 3
Total Parking Spaces 3
Garage Y
Building
Lot Description Front Yard, Landscaping, Rear Yard, SideYard(s)
Story 3
Sewer Public Sewer
Water Public
Architectural Style Colonial
Level or Stories 3
Additional Building Above Grade, Below Grade
Structure Type 2 Story Ceilings,9'+ Ceilings,Tray Ceilings
New Construction N
Schools
Elementary Schools Newton-Lee
Middle Schools Trailside
High Schools Stone Bridge
School District Loudoun County Public Schools
Others
HOA Fee Include Cable TV,Broadband,High Speed Internet,Snow Removal,Trash,Common Area Maintenance
Senior Community No
Tax ID 115470154000
Ownership Fee Simple
SqFt Source Assessor
Security Features Carbon Monoxide Detector(s),Smoke Detector,Security System
Acceptable Financing Cash, Contract, Conventional, VA
Listing Terms Cash, Contract, Conventional, VA
Financing Cash,Contract,Conventional,VA
Special Listing Condition Standard
Read Less Info
Want to know what your home might be worth? Contact us for a FREE valuation!

Our team is ready to help you sell your home for the highest possible price ASAP

Bought with Megan E Duke • Keller Williams Realty

"My job is to find and attract mastery-based agents to the office, protect the culture, and make sure everyone is happy! "
14291 Park Meadow Drive Suite 500, Chantilly, VA, 20151






