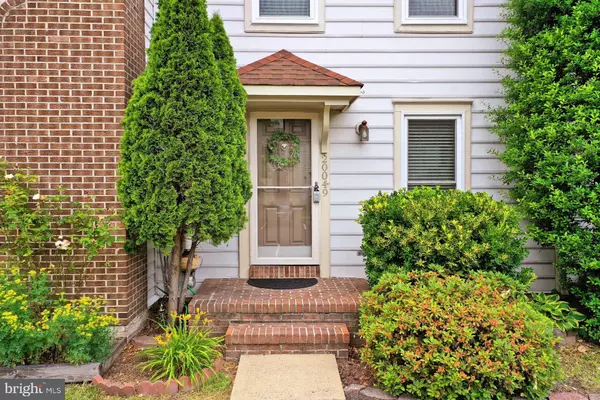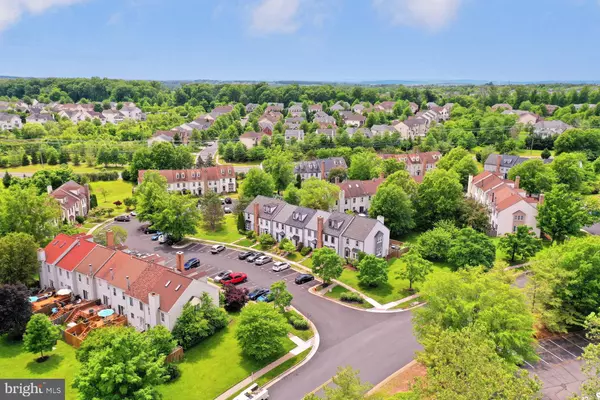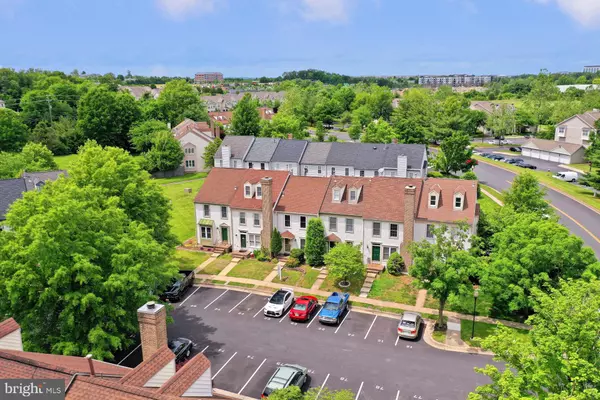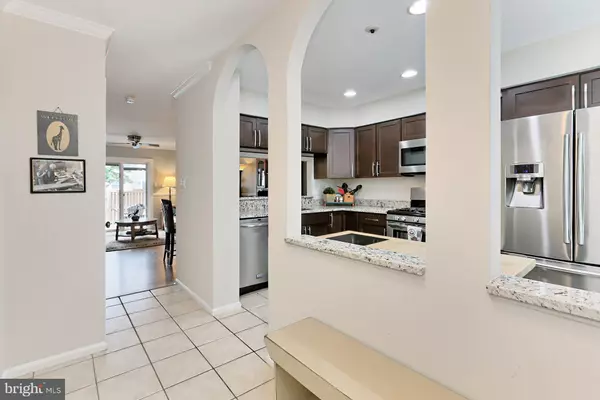$436,000
$430,000
1.4%For more information regarding the value of a property, please contact us for a free consultation.
2 Beds
4 Baths
1,502 SqFt
SOLD DATE : 07/19/2021
Key Details
Sold Price $436,000
Property Type Townhouse
Sub Type Interior Row/Townhouse
Listing Status Sold
Purchase Type For Sale
Square Footage 1,502 sqft
Price per Sqft $290
Subdivision Ashburn Village
MLS Listing ID VALO439848
Sold Date 07/19/21
Style Other
Bedrooms 2
Full Baths 3
Half Baths 1
HOA Fees $121/mo
HOA Y/N Y
Abv Grd Liv Area 1,156
Originating Board BRIGHT
Year Built 1989
Annual Tax Amount $3,630
Tax Year 2021
Lot Size 1,307 Sqft
Acres 0.03
Property Description
Mellow and welcoming, this Ashburn townhouse offers the easy-care lifestyle you’re looking for! Tasteful curb appeal welcomes you up to the entryway where timeless brick steps and lush landscaping invite you into this delightful abode. Step inside the open layout where neutral yet cheerful color tones combine with sweeping arches and crown molding to create a friendly ambiance you'll want to linger in. Create gourmet meals in your modern kitchen featuring stainless steel appliances, granite countertops, appealing dark wooden cabinetry, and recessed lighting overhead to brighten the space. Feast in style under the tasteful chandelier in the dining area, then head over to your adjacent living room to cozy up by the wood burning fireplace while you watch a movie. Upstairs, you’ll have two generously-sized master suites highlighted by vaulted ceilings for a stylish space to unwind, and they'll each have ensuites for easy access. Enjoy your large and fully-finished basement that’s ideal for a workout space or recreation room for entertaining guests. Plus, you’ll have ample storage space, a utility room, and there’s a full bathroom here for convenience. Access your well-sized brick patio through a sliding glass door off the living room, ideal for tranquil mornings with coffee or sipping cocktails with guests. Additionally, you’ll have two parking spots available for your exclusive use and be just moments away from restaurants, shopping, golf, entertainment, the Dulles airport, and not far from Route 267 plus Route 7 for easy commuting. This incredible home could be all yours if you act fast, so come get a glimpse to experience it all for yourself!
Location
State VA
County Loudoun
Zoning 04
Rooms
Basement Fully Finished
Interior
Hot Water Natural Gas
Heating Forced Air
Cooling Central A/C, Ceiling Fan(s)
Fireplaces Number 1
Fireplaces Type Wood
Equipment Built-In Microwave, Dishwasher, Disposal, Dryer, Exhaust Fan, Refrigerator, Stove, Washer, Icemaker
Fireplace Y
Appliance Built-In Microwave, Dishwasher, Disposal, Dryer, Exhaust Fan, Refrigerator, Stove, Washer, Icemaker
Heat Source Natural Gas
Exterior
Parking On Site 2
Amenities Available Jog/Walk Path, Pool - Outdoor, Tot Lots/Playground, Baseball Field, Basketball Courts, Bike Trail, Club House, Common Grounds, Community Center, Fitness Center, Soccer Field, Tennis Courts, Water/Lake Privileges
Water Access N
Accessibility None
Garage N
Building
Story 3
Sewer Public Septic, Public Sewer
Water Public
Architectural Style Other
Level or Stories 3
Additional Building Above Grade, Below Grade
New Construction N
Schools
School District Loudoun County Public Schools
Others
HOA Fee Include Management,Pool(s),Reserve Funds,Snow Removal,Trash,Common Area Maintenance
Senior Community No
Tax ID 084484343000
Ownership Fee Simple
SqFt Source Assessor
Special Listing Condition Standard
Read Less Info
Want to know what your home might be worth? Contact us for a FREE valuation!

Our team is ready to help you sell your home for the highest possible price ASAP

Bought with Fiala Grace Harasek • Redfin Corporation

"My job is to find and attract mastery-based agents to the office, protect the culture, and make sure everyone is happy! "
14291 Park Meadow Drive Suite 500, Chantilly, VA, 20151






