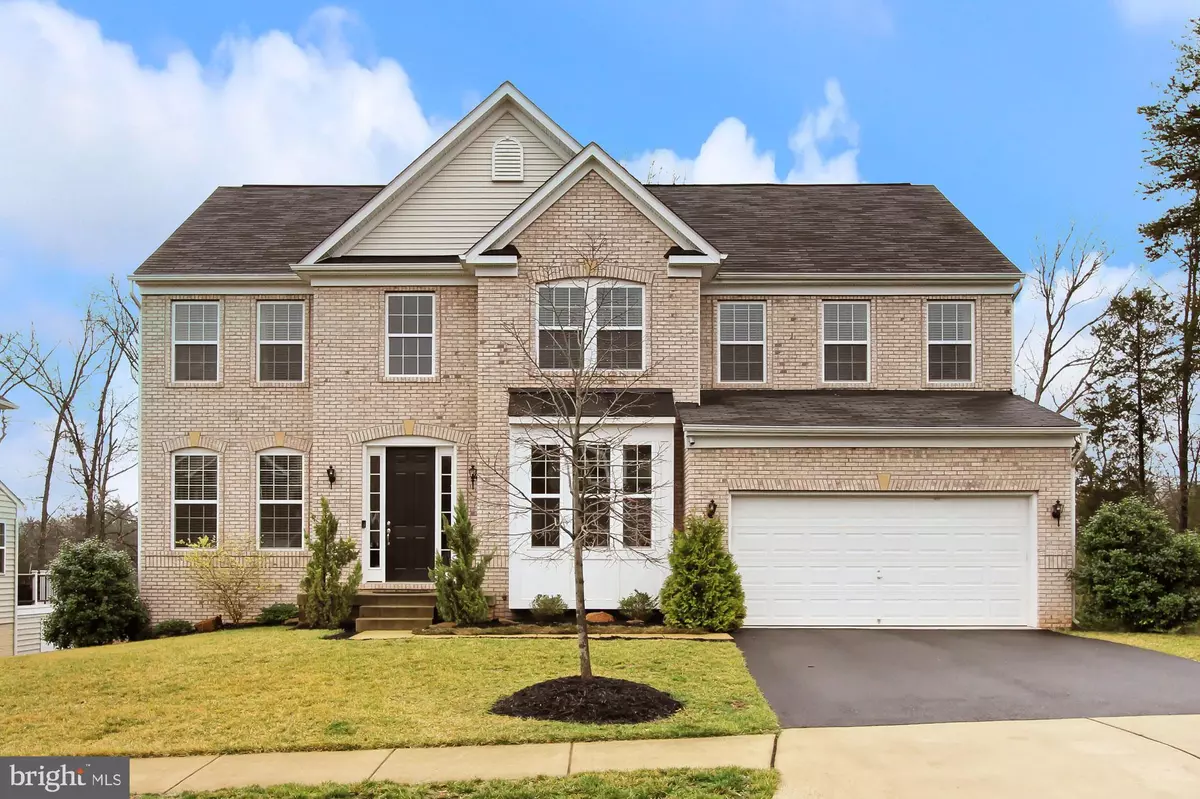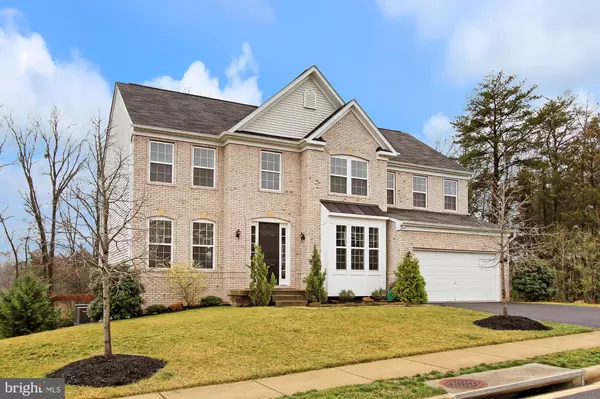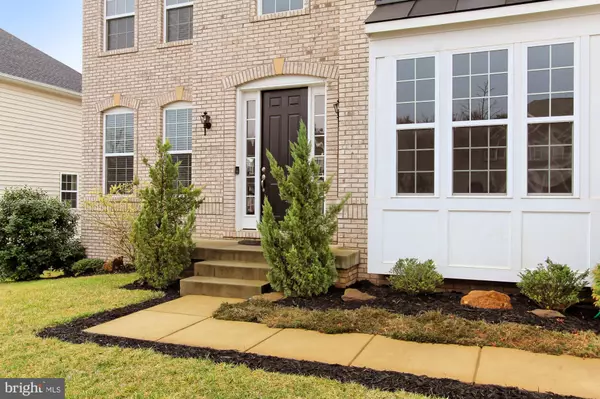$810,000
$819,990
1.2%For more information regarding the value of a property, please contact us for a free consultation.
6 Beds
4 Baths
4,448 SqFt
SOLD DATE : 04/30/2020
Key Details
Sold Price $810,000
Property Type Single Family Home
Sub Type Detached
Listing Status Sold
Purchase Type For Sale
Square Footage 4,448 sqft
Price per Sqft $182
Subdivision Briarfield Estates
MLS Listing ID VALO405524
Sold Date 04/30/20
Style Colonial
Bedrooms 6
Full Baths 3
Half Baths 1
HOA Fees $96/mo
HOA Y/N Y
Abv Grd Liv Area 3,102
Originating Board BRIGHT
Year Built 2013
Annual Tax Amount $7,266
Tax Year 2018
Lot Size 0.460 Acres
Acres 0.46
Property Description
Welcome Home! Take a 3D virtual walking tour without leaving your home * View your virtual tour by clicking the video camera icon or Copy & paste the link to your browser https://my.matterport.com/show/?m=kthRJM2LKpp * Check description of the property @ bottom of each labelled picture * Meticulously maintained exquisite stunning brick front Single Family Home situated at end of cul de sac & sited on a 0.46 acres! Inviting open floor plan, spacious rooms in its mint condition * Around finished 4500 sq ft on its 3 levels w/ 6 bedrooms & 3.5 bathrooms * Flowing rich hardwood floors thru entire main floor * Coordinating custom wall colors w/ detail trim work * Custom lighting * Abundant sunlight thru wall of windows * Main level Office & Bedroom level Laundry * Gourmet kitchen w/ gigantic center island * Walk-Out basement w/ two bedrooms (one of the bedrooms used as an exercise room), a full bath, TV viewing area, recreation space, bonus area next to the stairs accommodates for future wet bar * Tucked in deck with privacy to its side * Storage room w/ built-in window beneath the deck area * Overlooking calm peaceful wooded area to the rear and side * Excellence in style, function & location * Close to major commuting routes: Loudoun County Parkway, Dulles Toll Rd, Belmont Ridge * Quick access to Dulles international Airport, Dulles Landing Shopping, Brambleton Town Center * Future Silver Line Metro Station! Move In Turn Key Home!
Location
State VA
County Loudoun
Zoning R
Direction Northwest
Rooms
Other Rooms Living Room, Dining Room, Primary Bedroom, Bedroom 2, Bedroom 3, Bedroom 4, Bedroom 5, Kitchen, Family Room, Library, Foyer, Sun/Florida Room, Recreation Room, Bedroom 6, Bathroom 2, Bathroom 3, Primary Bathroom, Half Bath
Basement Full
Interior
Interior Features Kitchen - Island, Kitchen - Gourmet, Family Room Off Kitchen, Combination Dining/Living, Primary Bath(s), Window Treatments, Wood Floors, Upgraded Countertops, Recessed Lighting, Floor Plan - Open
Hot Water Natural Gas
Heating Forced Air
Cooling Central A/C
Flooring Hardwood, Carpet, Ceramic Tile
Fireplaces Number 1
Equipment Dishwasher, Disposal, Dryer, Exhaust Fan, Oven - Wall, Washer, Microwave
Fireplace Y
Window Features Screens
Appliance Dishwasher, Disposal, Dryer, Exhaust Fan, Oven - Wall, Washer, Microwave
Heat Source Natural Gas
Laundry Upper Floor
Exterior
Parking Features Garage Door Opener, Garage - Front Entry
Garage Spaces 2.0
Water Access N
Accessibility None
Attached Garage 2
Total Parking Spaces 2
Garage Y
Building
Story 3+
Sewer Public Sewer
Water Public
Architectural Style Colonial
Level or Stories 3+
Additional Building Above Grade, Below Grade
Structure Type 9'+ Ceilings
New Construction N
Schools
Elementary Schools Creightons Corner
Middle Schools Stone Hill
High Schools Rock Ridge
School District Loudoun County Public Schools
Others
Pets Allowed Y
HOA Fee Include Snow Removal,Trash
Senior Community No
Tax ID 203480285000
Ownership Fee Simple
SqFt Source Estimated
Acceptable Financing Cash, Conventional, FHA, VA
Listing Terms Cash, Conventional, FHA, VA
Financing Cash,Conventional,FHA,VA
Special Listing Condition Standard
Pets Allowed No Pet Restrictions
Read Less Info
Want to know what your home might be worth? Contact us for a FREE valuation!

Our team is ready to help you sell your home for the highest possible price ASAP

Bought with Olisa B Akpati • Fairfax Realty Select

"My job is to find and attract mastery-based agents to the office, protect the culture, and make sure everyone is happy! "
14291 Park Meadow Drive Suite 500, Chantilly, VA, 20151






