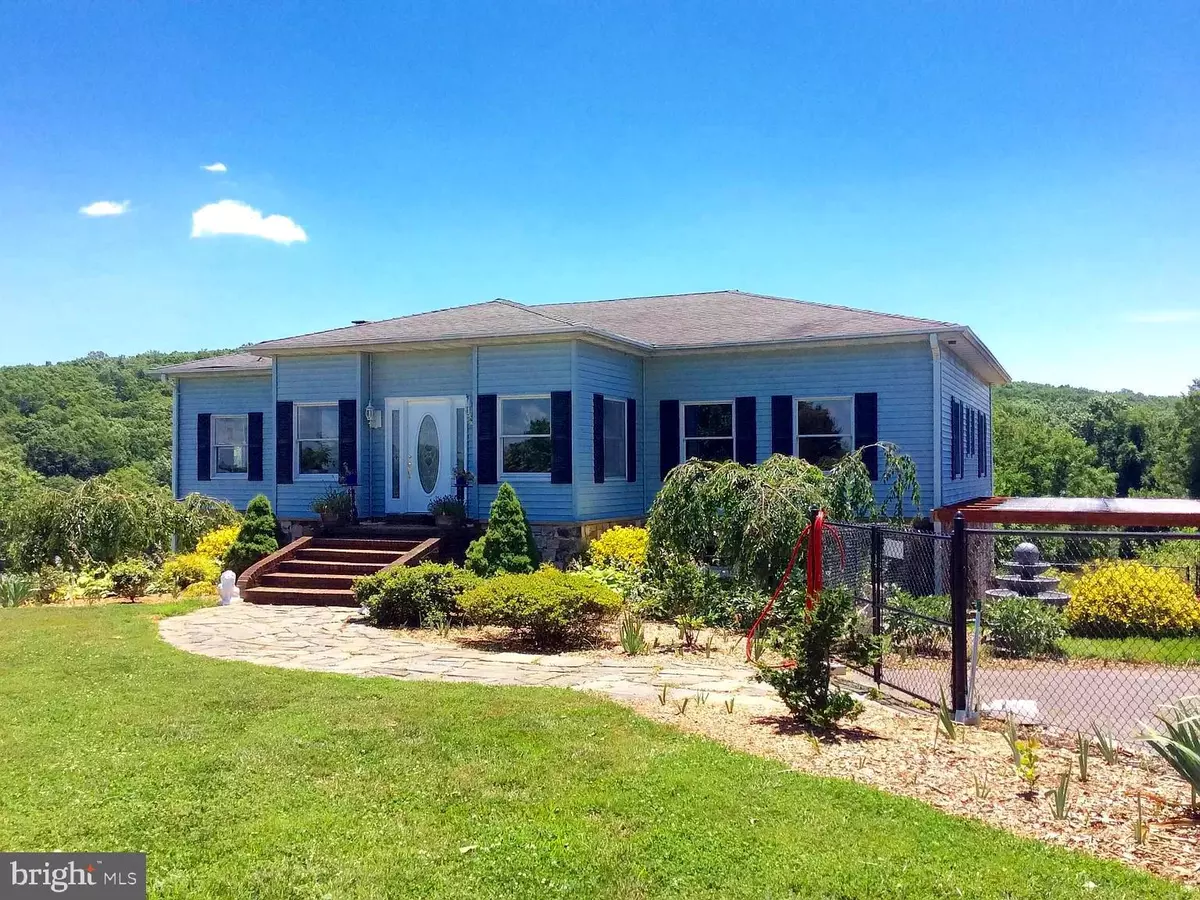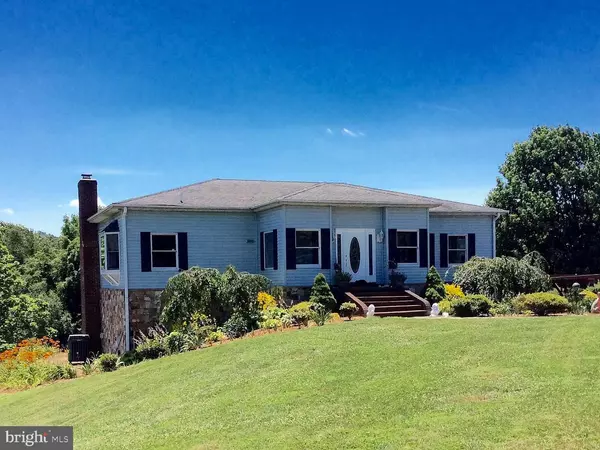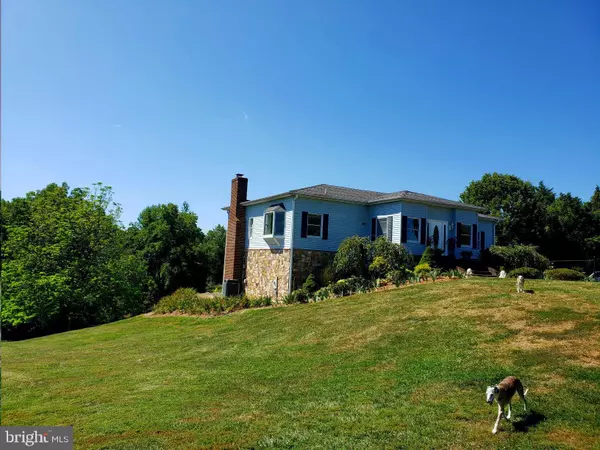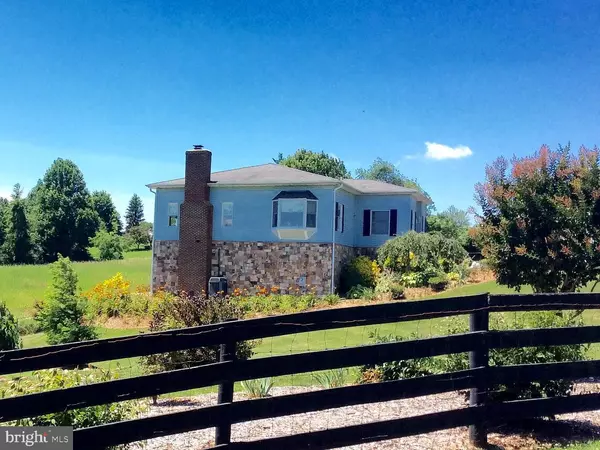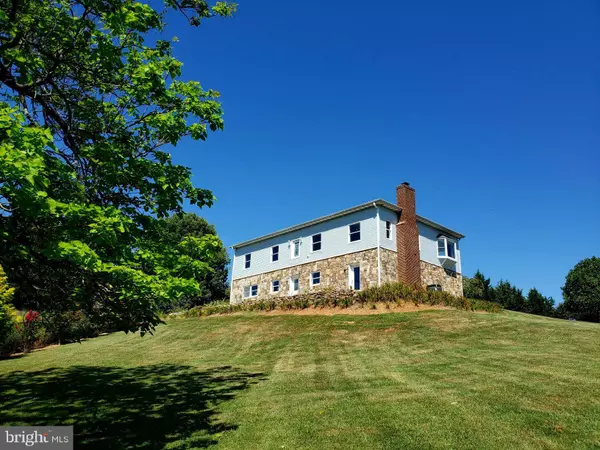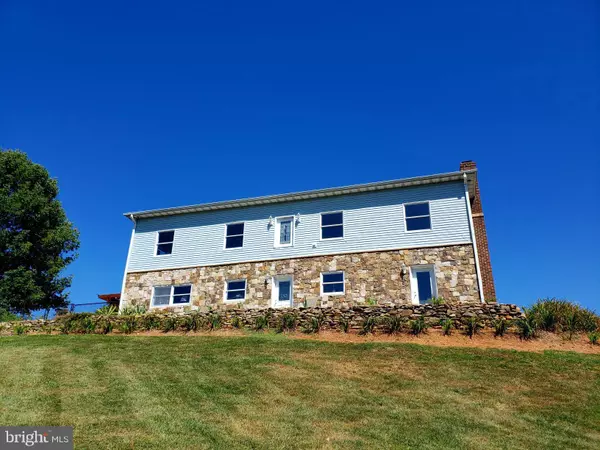$599,000
$585,000
2.4%For more information regarding the value of a property, please contact us for a free consultation.
3 Beds
4 Baths
3,500 SqFt
SOLD DATE : 07/29/2020
Key Details
Sold Price $599,000
Property Type Single Family Home
Sub Type Detached
Listing Status Sold
Purchase Type For Sale
Square Footage 3,500 sqft
Price per Sqft $171
Subdivision None Available
MLS Listing ID VAFQ161806
Sold Date 07/29/20
Style Ranch/Rambler
Bedrooms 3
Full Baths 3
Half Baths 1
HOA Y/N N
Abv Grd Liv Area 2,100
Originating Board BRIGHT
Year Built 1983
Annual Tax Amount $5,190
Tax Year 2020
Lot Size 7.183 Acres
Acres 7.18
Lot Dimensions 7.18 acres, mostly square
Property Description
Marshall Horse property just 2.3 miles from I66. A private paved lane brings you to this completely upgraded daylight rambler. Two large master suites on the main level and a large office en-suite (third bedroom) on lower level. Lower level possible inlaw or rental, has 2 separate private entrances. The home features 10' ceilings with crown molding, new slate, marble, tile and oak flooring throughout, a spacious Great Room with open floor plan, on both levels. The modern, gourmet kitchen features glass-front pecan wood kitchen cabinets, granite countertop and chef's quality stainless appliances. The lower level has walkout french doors leading to a lovely, charming patio with a one of a kind cedar timber pergola over a large koi pond. Outdoors, you will find extensive gardens and hard-scaping. A barn 24' X 36' with power and water, for tractors, livestock, or turn into a garage. No HOA. Possible land use is unlimited, horses, dogs, livestock, hay production, hemp farming, gardens, hunting, or just enjoying the meadow views. Note: Lower level remodel not included in current home size or taxes, (all permitted). OWNERS LOVE THIS PROPERTY: "Beautiful manicured grounds that show off years of landscaping. Pride of ownership, both inside and out. Home retains original charm with quality updates. Partial yet extensive list of improvements. Replaced roof, 30 year product. Built 24"x36' barn with matching roof, water and power. Fenced property, with four board oak black fence on 6 acres, black chain link fence around house 1 acre. Every room the flooring was replaced, dark antique oak w/ matte finish,slate,tile,marble. All plumbing upgraded to PEX . Every bathroom gutted to studs and remodeled. Upper level custom solid wood kitchen, plus added 8' bay window. Second kitchen lower level, (county classifies it as a huge wet bar). Koi pond 20', extensive patio area with stone walls, custom cedar pergola. One story high, real stone siding around home. Years of landscaping, gardens everywhere, plus trees for privacy. New heat pump compressor, and new well pump. Quiet and safe setting." Virtual tour: https://s3-us-west-2.amazonaws.com/listing.videofizz.com/listing/video/15482/5eabe5aa75c750-68185884.mp4?v3 Shown by appointment only. Please use the recommended government guidelines. Thank you.
Location
State VA
County Fauquier
Zoning RA
Direction Northwest
Rooms
Other Rooms Dining Room, Primary Bedroom, Kitchen, Foyer, Great Room, Laundry, Hobby Room, Primary Bathroom, Half Bath
Basement Connecting Stairway, Daylight, Full, Full, Front Entrance, Heated, Improved, Interior Access, Outside Entrance, Poured Concrete, Walkout Level, Windows, Other
Main Level Bedrooms 2
Interior
Interior Features 2nd Kitchen, Breakfast Area, Ceiling Fan(s), Combination Dining/Living, Combination Kitchen/Dining, Combination Kitchen/Living, Crown Moldings, Entry Level Bedroom, Family Room Off Kitchen, Floor Plan - Open, Kitchen - Country, Kitchen - Island, Primary Bath(s), Recessed Lighting, Skylight(s), Soaking Tub, Stain/Lead Glass, Stall Shower, Upgraded Countertops, Walk-in Closet(s), Wood Floors, Wood Stove, Attic
Heating Heat Pump(s)
Cooling Central A/C, Heat Pump(s), Energy Star Cooling System
Flooring Ceramic Tile, Hardwood, Wood, Stone, Slate
Fireplaces Number 1
Equipment Dryer, Dishwasher, Dryer - Front Loading, Energy Efficient Appliances, Oven - Self Cleaning, Oven/Range - Gas, Microwave, Refrigerator, Stainless Steel Appliances, Washer, Washer - Front Loading, Water Heater, ENERGY STAR Clothes Washer, ENERGY STAR Dishwasher, ENERGY STAR Refrigerator, Freezer
Fireplace Y
Window Features Bay/Bow,Double Pane,Energy Efficient,Casement,Skylights,Screens,Double Hung
Appliance Dryer, Dishwasher, Dryer - Front Loading, Energy Efficient Appliances, Oven - Self Cleaning, Oven/Range - Gas, Microwave, Refrigerator, Stainless Steel Appliances, Washer, Washer - Front Loading, Water Heater, ENERGY STAR Clothes Washer, ENERGY STAR Dishwasher, ENERGY STAR Refrigerator, Freezer
Heat Source Propane - Leased
Laundry Lower Floor
Exterior
Exterior Feature Patio(s), Terrace
Fence Fully, Board, Chain Link
Utilities Available Under Ground, Propane, Phone Available, Cable TV Available
Water Access N
View Mountain, Panoramic, Pasture, Scenic Vista, Trees/Woods, Valley
Roof Type Asphalt
Street Surface Black Top,Paved
Accessibility 2+ Access Exits
Porch Patio(s), Terrace
Road Frontage Private, Road Maintenance Agreement
Garage N
Building
Lot Description Backs to Trees, Cul-de-sac, Landscaping, Partly Wooded, Rural, Sloping, Trees/Wooded
Story 2
Foundation Block, Slab
Sewer On Site Septic
Water Well
Architectural Style Ranch/Rambler
Level or Stories 2
Additional Building Above Grade, Below Grade
Structure Type 9'+ Ceilings,Dry Wall
New Construction N
Schools
Elementary Schools Coleman
Middle Schools Marshall
High Schools Fauquier
School District Fauquier County Public Schools
Others
Pets Allowed Y
Senior Community No
Tax ID 6959-32-4469
Ownership Fee Simple
SqFt Source Estimated
Acceptable Financing Conventional, Cash
Horse Property Y
Horse Feature Horse Trails, Horses Allowed, Paddock, Stable(s)
Listing Terms Conventional, Cash
Financing Conventional,Cash
Special Listing Condition Standard
Pets Allowed Cats OK, Dogs OK
Read Less Info
Want to know what your home might be worth? Contact us for a FREE valuation!

Our team is ready to help you sell your home for the highest possible price ASAP

Bought with Kendell A Walker • Redfin Corporation

"My job is to find and attract mastery-based agents to the office, protect the culture, and make sure everyone is happy! "
14291 Park Meadow Drive Suite 500, Chantilly, VA, 20151

