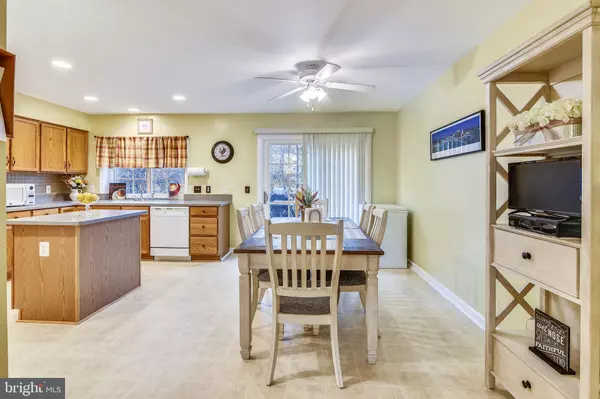$375,000
$365,000
2.7%For more information regarding the value of a property, please contact us for a free consultation.
3 Beds
4 Baths
1,951 SqFt
SOLD DATE : 04/22/2020
Key Details
Sold Price $375,000
Property Type Townhouse
Sub Type Interior Row/Townhouse
Listing Status Sold
Purchase Type For Sale
Square Footage 1,951 sqft
Price per Sqft $192
Subdivision Ridgeleigh
MLS Listing ID VAPW489256
Sold Date 04/22/20
Style Colonial,Traditional
Bedrooms 3
Full Baths 3
Half Baths 1
HOA Fees $75/qua
HOA Y/N Y
Abv Grd Liv Area 1,426
Originating Board BRIGHT
Year Built 1997
Annual Tax Amount $4,213
Tax Year 2019
Lot Size 1,594 Sqft
Acres 0.04
Property Description
All offers due by Sat @4PM Welcome to this bright and spacious 3 bedroom, 3 full and 1 half bath townhome located in the sought-after Lake Ridge community. Owner's pride is evident with newer roof, gutters, furnace, AC unit, water heater and a fresh coat of paint throughout. Air ducts have been cleaned, home inspection has been completed and is move in ready!! Beautiful wooden floors invite you and your guests to take off your shoes and stay awhile. Entertain family in your open kitchen/dining room combo that leads you to a great deck for grilling or star gazing in the summers. Not an outside person? Cozy up with a great book by the warm fire place during cold winters or get lost in your craft room/office in the basement. AND... ALL Lake Ridge Residences have access to 5 outdoor pools, 3 club houses, tennis courts, basketball courts, kiddy spray water park, multiple playgrounds and plenty of walking/jogging trails!! Also 5-10 minutes away, why not partake in the local coffee shops, restaurants, Lake Ridge Marina, Chinn Library and Chinn Rec Center. After enjoying ALL the amenities that Lake Ridge has to offer, come fall asleep in your favorite place... your home sweet home.
Location
State VA
County Prince William
Zoning RPC
Rooms
Other Rooms Living Room, Dining Room, Primary Bedroom, Bedroom 2, Bedroom 3, Kitchen, Family Room, Den, Basement, Bathroom 2, Bathroom 3, Primary Bathroom, Half Bath
Basement Full, Walkout Level
Interior
Interior Features Attic, Carpet, Ceiling Fan(s), Combination Kitchen/Dining, Kitchen - Eat-In, Kitchen - Island, Pantry, Recessed Lighting, Tub Shower, Upgraded Countertops, Walk-in Closet(s), Window Treatments
Heating Central, Heat Pump(s), Programmable Thermostat
Cooling Ceiling Fan(s), Central A/C, Programmable Thermostat
Flooring Hardwood, Carpet
Fireplaces Number 1
Fireplaces Type Brick, Mantel(s)
Equipment Dishwasher, Disposal, Dryer, Exhaust Fan, Extra Refrigerator/Freezer, Refrigerator, Oven/Range - Gas
Furnishings No
Fireplace Y
Appliance Dishwasher, Disposal, Dryer, Exhaust Fan, Extra Refrigerator/Freezer, Refrigerator, Oven/Range - Gas
Heat Source Natural Gas
Laundry Basement
Exterior
Exterior Feature Deck(s), Porch(es)
Parking On Site 2
Fence Fully, Wood
Utilities Available Cable TV Available, Electric Available, Phone Available, Water Available
Amenities Available Basketball Courts, Bike Trail, Boat Ramp, Club House, Common Grounds, Jog/Walk Path, Lake, Marina/Marina Club, Pool - Outdoor, Swimming Pool, Tennis Courts, Tot Lots/Playground
Water Access N
Roof Type Architectural Shingle
Accessibility None
Porch Deck(s), Porch(es)
Garage N
Building
Story 3+
Sewer Public Septic, Public Sewer
Water Public
Architectural Style Colonial, Traditional
Level or Stories 3+
Additional Building Above Grade, Below Grade
New Construction N
Schools
Elementary Schools Springwoods
Middle Schools Lake Ridge
High Schools Woodbridge
School District Prince William County Public Schools
Others
Pets Allowed Y
HOA Fee Include Pool(s),Recreation Facility,Reserve Funds,Snow Removal,Trash
Senior Community No
Tax ID 8194-70-6235
Ownership Fee Simple
SqFt Source Estimated
Acceptable Financing Cash, Contract, Conventional, FHA, Negotiable, VA
Horse Property N
Listing Terms Cash, Contract, Conventional, FHA, Negotiable, VA
Financing Cash,Contract,Conventional,FHA,Negotiable,VA
Special Listing Condition Standard
Pets Allowed No Pet Restrictions
Read Less Info
Want to know what your home might be worth? Contact us for a FREE valuation!

Our team is ready to help you sell your home for the highest possible price ASAP

Bought with Alex T Eshete • DMV Realty, INC.

"My job is to find and attract mastery-based agents to the office, protect the culture, and make sure everyone is happy! "
14291 Park Meadow Drive Suite 500, Chantilly, VA, 20151






