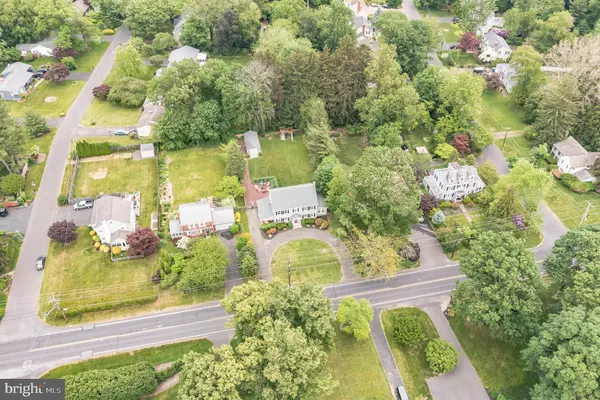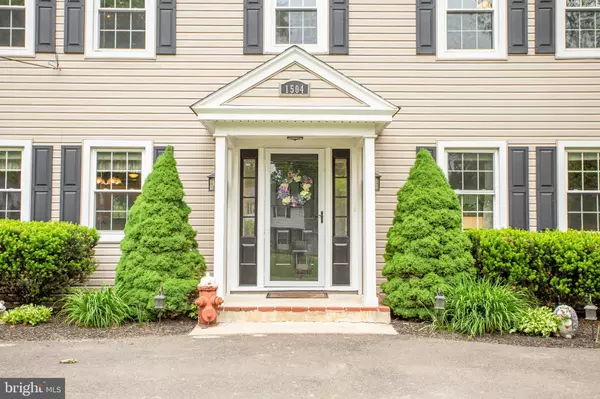$562,000
$564,900
0.5%For more information regarding the value of a property, please contact us for a free consultation.
5 Beds
3 Baths
2,928 SqFt
SOLD DATE : 07/30/2021
Key Details
Sold Price $562,000
Property Type Single Family Home
Sub Type Detached
Listing Status Sold
Purchase Type For Sale
Square Footage 2,928 sqft
Price per Sqft $191
Subdivision Westover
MLS Listing ID PABU528666
Sold Date 07/30/21
Style Colonial
Bedrooms 5
Full Baths 3
HOA Y/N N
Abv Grd Liv Area 2,928
Originating Board BRIGHT
Year Built 1927
Annual Tax Amount $6,843
Tax Year 2020
Lot Size 0.367 Acres
Acres 0.37
Lot Dimensions 80.00 x 200.00
Property Description
Welcome to this center hall colonial with old time charm and modern updates located in the heart of Lower Makefield Township. Driving up you will notice the circular driveway, manicured landscaping and covered entry, giving this charming home stunning curb appeal. Upon entry you will be wowed by the trim work and gleaming hardwood floors that extend to most of the main living areas. The Dining room offers ample space for all of your entertaining needs, while giving the heir of formality offered by the crown and chair moldings. The Dining Room has a door that exits onto the charming covered porch area located on the side of the house, making indoor/outdoor entertaining easy. The Dining room is open to the kitchen, making family dinners a seamless event. The kitchen is finished with tile floors, stainless steel appliances, wood cabinets, tile backsplash, ceiling fans and recessed lighting. The kitchen also has a bar area offering additional seating for those quick morning meals or an informal dinner. Want to grill out? No problem, double doors in the kitchen take you to the backyard where you will find a nicely sized deck, the perfect area to grill or have a morning cup of coffee. Need an area for a home office or virtual schooling? The den is the perfect spot, with lots of windows this room offers plenty of natural light along with a built-in bench and ceiling fan. The family room is a spacious room with built-in bookshelves. Picture ending your day nestled on the couch in front of a crackling fire while exchanging tales of your day with friends and family. Finishing off the main level is the mud room, laundry room and a full bathroom. On the 2nd floor you will notice the wood floors continue into the 4 bedrooms, all with great closet space, ceiling fans and crown moldings. Finishing off the 2nd floor there are 2 more full bathrooms. The 3rd floor is the ideal spot to make this your primary bedroom having the entire floor to yourself! The 3rd floor is carpeted, and has a large sitting/dressing area with closet. The other side of the 3rd floor is a large area to make your dream bedroom. The lower level is unfinished, but is the perfect spot for additional storage providing easy access with bilco doors walking out to your backyard. The property is over a of an acre, and the backyard is level making the options for this area endless. The patio has a retractable awning making it an ideal spot for a table and chairs. Also, not to be missed is the detached garage and generator, just a few more items to make everyday life easier. This home is in the award winning Pennsbury School District and just minutes from Yardley Main Street. Easy access to I-295, making any commute that much easier. Dont miss your opportunity to make this charming well-maintained home yours!
Location
State PA
County Bucks
Area Lower Makefield Twp (10120)
Zoning R2
Rooms
Other Rooms Living Room, Dining Room, Primary Bedroom, Sitting Room, Bedroom 2, Bedroom 3, Bedroom 4, Kitchen, Family Room, Laundry, Mud Room
Basement Full
Interior
Interior Features Built-Ins, Ceiling Fan(s), Chair Railings, Crown Moldings, Floor Plan - Traditional, Wood Floors
Hot Water Natural Gas
Heating Radiant
Cooling Central A/C, Ductless/Mini-Split
Fireplaces Number 1
Fireplace Y
Heat Source Natural Gas
Laundry Main Floor
Exterior
Parking Features Garage - Front Entry
Garage Spaces 1.0
Water Access N
Roof Type Pitched,Shingle
Accessibility None
Total Parking Spaces 1
Garage Y
Building
Story 3
Sewer Public Sewer
Water Public
Architectural Style Colonial
Level or Stories 3
Additional Building Above Grade, Below Grade
New Construction N
Schools
Elementary Schools Makefield
Middle Schools William Penn
High Schools Pennsbury
School District Pennsbury
Others
Senior Community No
Tax ID 20-043-077
Ownership Fee Simple
SqFt Source Assessor
Special Listing Condition Standard
Read Less Info
Want to know what your home might be worth? Contact us for a FREE valuation!

Our team is ready to help you sell your home for the highest possible price ASAP

Bought with Carol A Mayhew • Coldwell Banker Hearthside

"My job is to find and attract mastery-based agents to the office, protect the culture, and make sure everyone is happy! "
14291 Park Meadow Drive Suite 500, Chantilly, VA, 20151






