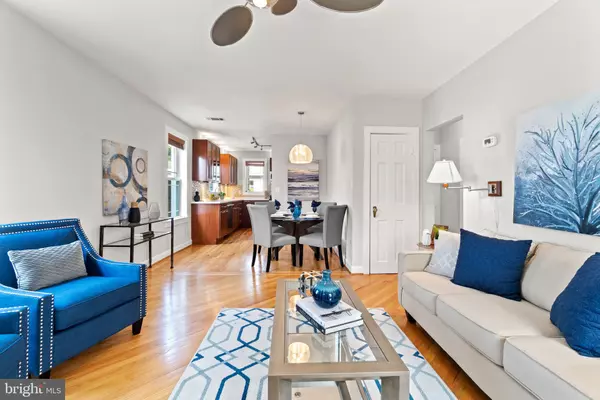$905,000
$830,000
9.0%For more information regarding the value of a property, please contact us for a free consultation.
3 Beds
2 Baths
1,872 SqFt
SOLD DATE : 09/03/2021
Key Details
Sold Price $905,000
Property Type Single Family Home
Sub Type Detached
Listing Status Sold
Purchase Type For Sale
Square Footage 1,872 sqft
Price per Sqft $483
Subdivision Addison Heights
MLS Listing ID VAAR2002270
Sold Date 09/03/21
Style Traditional
Bedrooms 3
Full Baths 2
HOA Y/N N
Abv Grd Liv Area 1,872
Originating Board BRIGHT
Year Built 1938
Annual Tax Amount $8,623
Tax Year 2021
Lot Size 4,000 Sqft
Acres 0.09
Property Description
OFFER DEADLINE - WEDNESDAY, 08/04, 10:00AM. A large covered front porch welcomes you to this thoroughly updated, expanded and walk-to-everything home located in wonderful Addison Heights! Gorgeous, gleaming hardwoods, installed on a diagonal for a unique, stylish look in the living room are continued throughout the entire home. Open concept main level living includes a living room, dining area and beautiful kitchen. Living room gets tons of natural light through replacement double-hung windows, has a coat closet and is visible from the kitchen. Dining area or eat-in kitchen is perfect for entertaining. Chef's kitchen features stainless steel appliances, tons of cabinetry and storage space, a full pantry, durable Corian countertops and custom lighting including above cabinet and under-cabinet task lighting. Storage area, utilities and mudroom area in the rear of the house lead to the tranquil backyard. Renovated main level full bathroom includes ceramic tile, jetted tub and linen closet on hall. Large private bright main level bedroom in the rear features abundant storage . Second main level bedroom features great natural light and a generous closet, perfect for a nursery or home office or could be used as a den . Staircase leads to a stunning upstairs owner's retreat with high ceilings, exposed dark-stained wood beams, skylights, and room for a king-sized bed, sitting area, and much, much more spanning the entire footprint of the home. En-suite private owner's spa-like bathroom has a private water closet, dual vanities, deep jetted soaking tub and frameless glass shower enclosure with dual shower heads and body sprayers. Upper level laundry room is perfectly located and has loads of additional storage. En-suite sitting/dressing room features tremendous storage, more skylights, and can serve as a home office, work-out studio, hobby room or a nursery. Serene, flat fenced-in backyard is professionally landscaped, featuring a great patio with plenty of room to grill and chill, mature trees, 6' privacy fence, and a large storage shed. Incomparable close-in location near Metro, schools, shopping, dining, grocery stores, the Pentagon and Amazons new National Landing headquarters.
Location
State VA
County Arlington
Zoning R-6
Rooms
Other Rooms Living Room, Dining Room, Sitting Room, Bedroom 2, Bedroom 3, Kitchen, Primary Bathroom, Full Bath
Main Level Bedrooms 2
Interior
Interior Features Dining Area, Primary Bath(s), Upgraded Countertops, WhirlPool/HotTub, Window Treatments, Wood Floors
Hot Water Natural Gas
Heating Forced Air
Cooling Central A/C, Ceiling Fan(s)
Equipment Built-In Microwave, Dryer, Washer, Dishwasher, Disposal, Air Cleaner, Refrigerator, Icemaker, Stove
Fireplace N
Appliance Built-In Microwave, Dryer, Washer, Dishwasher, Disposal, Air Cleaner, Refrigerator, Icemaker, Stove
Heat Source Natural Gas
Exterior
Water Access N
Accessibility None
Garage N
Building
Story 2
Foundation Crawl Space
Sewer Public Sewer
Water Public
Architectural Style Traditional
Level or Stories 2
Additional Building Above Grade, Below Grade
New Construction N
Schools
Elementary Schools Oakridge
Middle Schools Gunston
High Schools Wakefield
School District Arlington County Public Schools
Others
Senior Community No
Tax ID 36-024-014
Ownership Fee Simple
SqFt Source Assessor
Special Listing Condition Standard
Read Less Info
Want to know what your home might be worth? Contact us for a FREE valuation!

Our team is ready to help you sell your home for the highest possible price ASAP

Bought with Kathleen Dobbyn • Redfin Corporation

"My job is to find and attract mastery-based agents to the office, protect the culture, and make sure everyone is happy! "
14291 Park Meadow Drive Suite 500, Chantilly, VA, 20151






