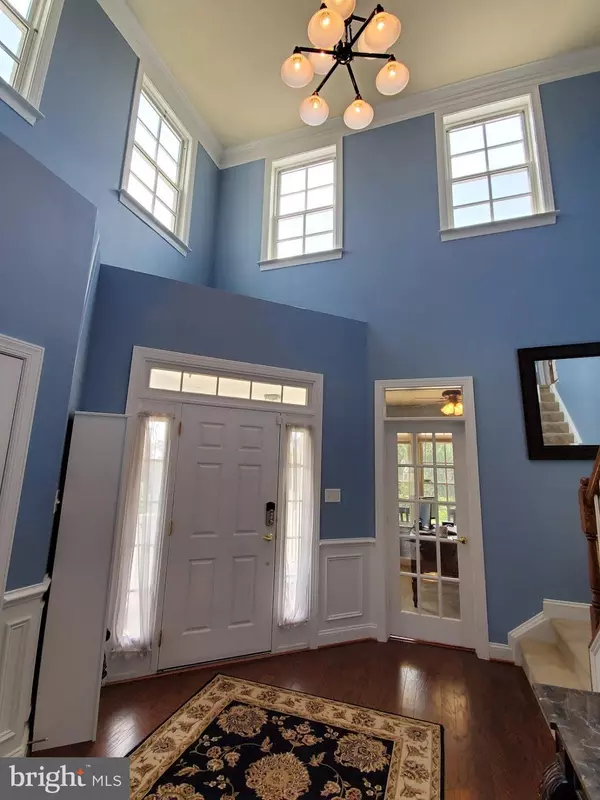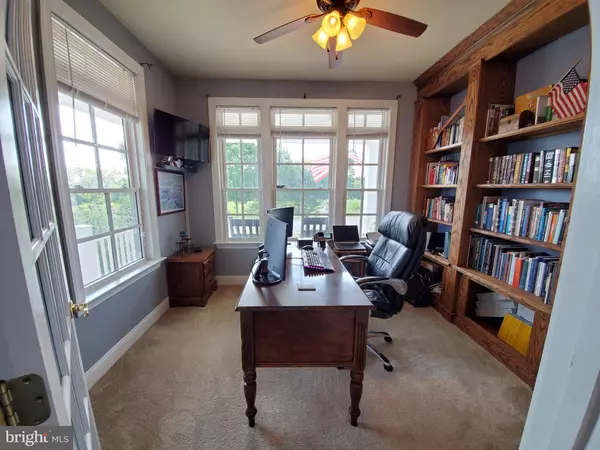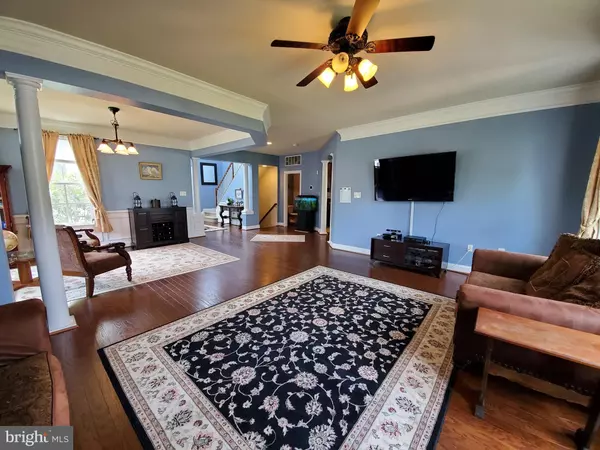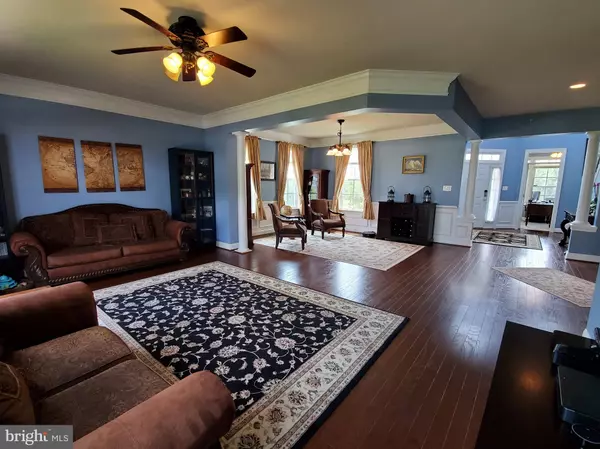$560,000
$545,000
2.8%For more information regarding the value of a property, please contact us for a free consultation.
4 Beds
4 Baths
3,298 SqFt
SOLD DATE : 07/30/2020
Key Details
Sold Price $560,000
Property Type Single Family Home
Sub Type Detached
Listing Status Sold
Purchase Type For Sale
Square Footage 3,298 sqft
Price per Sqft $169
Subdivision New Bristow Village
MLS Listing ID VAPW497744
Sold Date 07/30/20
Style Colonial
Bedrooms 4
Full Baths 3
Half Baths 1
HOA Fees $113/mo
HOA Y/N Y
Abv Grd Liv Area 3,298
Originating Board BRIGHT
Year Built 2009
Annual Tax Amount $6,024
Tax Year 2020
Lot Size 10,389 Sqft
Acres 0.24
Property Description
This is THE home you have been dreaming of in the highly desired New Bristow Village subdivision!! Gorgeous open layout with countless upgrades & attention to detail! Pride of ownership seen throughout this one-owner home with stunning custom built-in bookcases, hardwood floors, granite countertops throughout kitchen & baths, crown moulding, Wi-Fi controlled thermostats & light switches, huge master bedroom & luxurious spa bath with large soaking tub & separate standing shower, gourmet kitchen with built-in desk, extended bar, lots of light throughout home & so SO much more! You will love the amazing views of the battlefield & the wonderful lilac smells from your established flower garden as you relax on your large L-shaped porch! The entertainment options on your back paver patio are limitless with a built-in gas line for a patio grill & 30 amp electric box for a future hot tub! And there's even a partially finished HUGE basement with 3-piece plumbing just waiting for your dream basement ideas! It's very rare to find a large quiet corner lot like this that faces the battlefield in this renowned planned development that offers a private lake, clubhouse, pool, tennis courts & basketball courts! So close to all of the local amenities, the current & future shopping options & the VRE, & yet peaceful with a wonderful sense of community! Don't wait to make this amazing home your own!! Professional Photos to follow.
Location
State VA
County Prince William
Zoning PMR
Rooms
Other Rooms Primary Bedroom, Bedroom 2, Bedroom 3, Bedroom 4, Basement
Basement Partial
Interior
Interior Features Built-Ins, Ceiling Fan(s), Crown Moldings, Dining Area, Family Room Off Kitchen, Floor Plan - Open, Kitchen - Gourmet, Primary Bath(s), Pantry, Upgraded Countertops, Walk-in Closet(s), Window Treatments, Wood Floors, Carpet
Hot Water Natural Gas
Heating Forced Air
Cooling Central A/C, Ceiling Fan(s)
Flooring Carpet, Ceramic Tile, Hardwood
Fireplaces Number 1
Fireplaces Type Gas/Propane
Equipment Built-In Microwave, Cooktop, Disposal, Oven - Double, Refrigerator, Dishwasher, Water Heater
Furnishings No
Fireplace Y
Appliance Built-In Microwave, Cooktop, Disposal, Oven - Double, Refrigerator, Dishwasher, Water Heater
Heat Source Natural Gas
Laundry Upper Floor
Exterior
Exterior Feature Patio(s), Porch(es)
Parking Features Garage Door Opener
Garage Spaces 2.0
Utilities Available Fiber Optics Available, Natural Gas Available, Water Available, Sewer Available, Electric Available
Amenities Available Club House, Pool - Outdoor, Basketball Courts, Tennis Courts
Water Access N
View Scenic Vista, Trees/Woods
Accessibility None
Porch Patio(s), Porch(es)
Attached Garage 2
Total Parking Spaces 2
Garage Y
Building
Lot Description Corner, Backs - Parkland
Story 2
Sewer Public Sewer
Water Public
Architectural Style Colonial
Level or Stories 2
Additional Building Above Grade, Below Grade
New Construction N
Schools
Elementary Schools T. Clay Wood Elementary
Middle Schools Marsteller
High Schools Brentsville District
School District Prince William County Public Schools
Others
HOA Fee Include Pool(s),Snow Removal
Senior Community No
Tax ID 7594-46-8028
Ownership Fee Simple
SqFt Source Assessor
Security Features Exterior Cameras,Monitored,Security System
Acceptable Financing Cash, Conventional, FHA, VA
Horse Property N
Listing Terms Cash, Conventional, FHA, VA
Financing Cash,Conventional,FHA,VA
Special Listing Condition Standard
Read Less Info
Want to know what your home might be worth? Contact us for a FREE valuation!

Our team is ready to help you sell your home for the highest possible price ASAP

Bought with Walter P Gunning • Samson Properties

"My job is to find and attract mastery-based agents to the office, protect the culture, and make sure everyone is happy! "
14291 Park Meadow Drive Suite 500, Chantilly, VA, 20151






