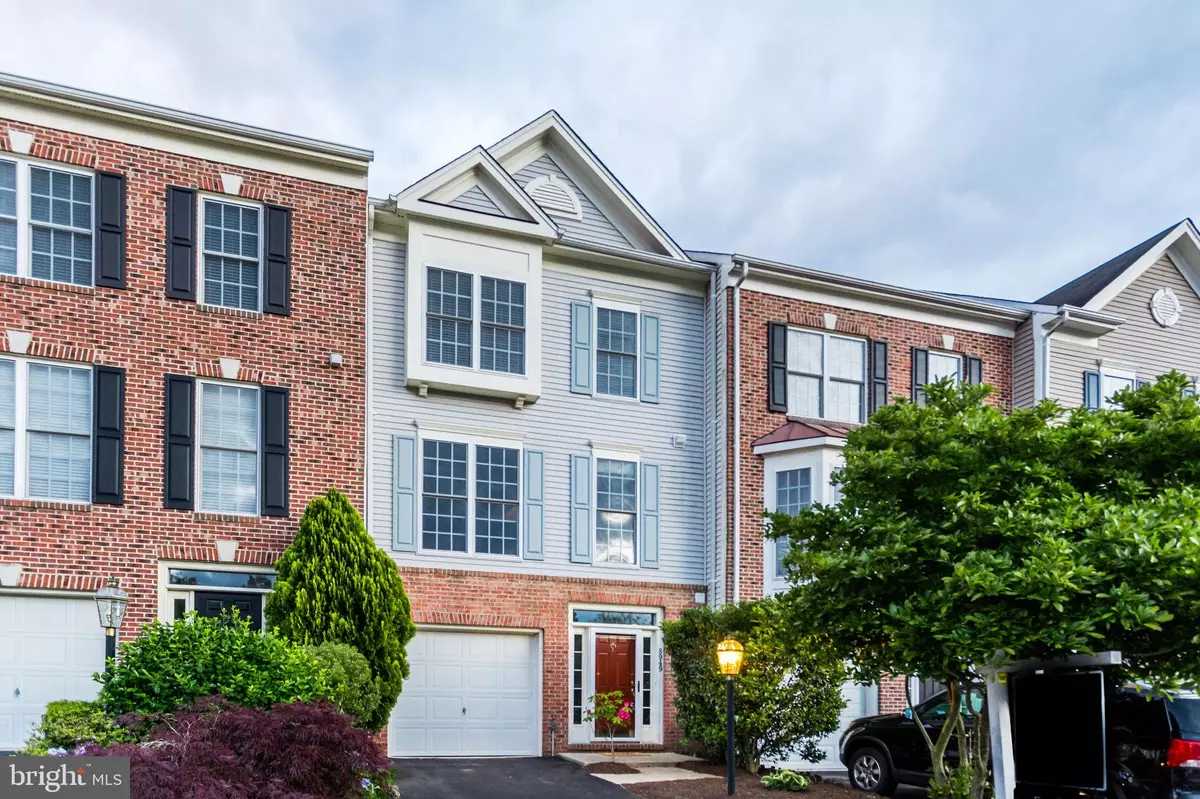$355,000
$350,000
1.4%For more information regarding the value of a property, please contact us for a free consultation.
3 Beds
4 Baths
2,280 SqFt
SOLD DATE : 06/24/2020
Key Details
Sold Price $355,000
Property Type Townhouse
Sub Type Interior Row/Townhouse
Listing Status Sold
Purchase Type For Sale
Square Footage 2,280 sqft
Price per Sqft $155
Subdivision Kingsbrooke
MLS Listing ID VAPW494564
Sold Date 06/24/20
Style Traditional
Bedrooms 3
Full Baths 2
Half Baths 2
HOA Fees $67/qua
HOA Y/N Y
Abv Grd Liv Area 1,670
Originating Board BRIGHT
Year Built 2001
Annual Tax Amount $4,423
Tax Year 2020
Lot Size 1,647 Sqft
Acres 0.04
Property Description
This 3BR, 2 FB, 2HB townhouse has 2,200+ total finished square feet on three levels + garage. Conveniently located in the desirable Kingsbrooke community in Bristow, VA, this home backs to green space and beautiful wooded area. This model features a sizable and sunny 3-level bump-out adding square footage with a den, sunroom and sitting room off master. Fresh paint throughout, custom blinds, hard surface flooring in kitchen and sun room. Two-story entryway. Bathroom/s on every level. Top level master has vaulted ceilings, walk-in closet, sitting room with arched windows and en suite with soaking tub, double vanity and separate shower. Secondary bedrooms have views of evening sunsets and 4th of July local fireworks. Spacious kitchen with plenty of cabinet space, pantry and separate breakfast area. Sunroom has gas fireplace and access to deck for al fresco dining. Combined dining/living room that overlooks into entry level foyer. W/D in-unit. Large recreation room on entry level connects to den with walk-out to fully fenced private rear. Three parking spaces: one-car garage, driveway parking and assigned parking space in lot. Conveniently located with easy access to shopping, dining, breweries, commuter routes, public transportation, parks, entertainment & more! MOVE-IN READY. All offers due Monday, 5/18 by 12pm.
Location
State VA
County Prince William
Zoning R6
Rooms
Other Rooms Living Room, Dining Room, Primary Bedroom, Bedroom 2, Bedroom 3, Kitchen, Den, Breakfast Room, Sun/Florida Room, Recreation Room
Basement Full
Interior
Interior Features Breakfast Area, Ceiling Fan(s), Chair Railings, Combination Dining/Living, Floor Plan - Traditional, Primary Bath(s), Pantry, Soaking Tub, Walk-in Closet(s), Window Treatments
Heating Forced Air
Cooling Ceiling Fan(s), Central A/C
Flooring Carpet, Laminated
Fireplaces Number 1
Fireplaces Type Gas/Propane
Equipment Built-In Microwave, Dishwasher, Disposal, Dryer, Exhaust Fan, Icemaker, Oven/Range - Gas, Washer, Water Heater
Fireplace Y
Appliance Built-In Microwave, Dishwasher, Disposal, Dryer, Exhaust Fan, Icemaker, Oven/Range - Gas, Washer, Water Heater
Heat Source Natural Gas
Laundry Dryer In Unit, Washer In Unit
Exterior
Parking Features Garage - Front Entry, Garage Door Opener, Inside Access
Garage Spaces 3.0
Fence Rear, Wood
Amenities Available Common Grounds, Jog/Walk Path, Pool - Outdoor, Tot Lots/Playground
Water Access N
View Trees/Woods
Accessibility Level Entry - Main
Attached Garage 1
Total Parking Spaces 3
Garage Y
Building
Lot Description Backs - Open Common Area, Backs to Trees, Rear Yard
Story 3
Sewer Public Sewer
Water Public
Architectural Style Traditional
Level or Stories 3
Additional Building Above Grade, Below Grade
New Construction N
Schools
Elementary Schools Bristow Run
Middle Schools Gainesville
High Schools Patriot
School District Prince William County Public Schools
Others
HOA Fee Include Common Area Maintenance,Management,Pool(s),Snow Removal,Trash
Senior Community No
Tax ID 7496-02-7700
Ownership Fee Simple
SqFt Source Assessor
Special Listing Condition Standard
Read Less Info
Want to know what your home might be worth? Contact us for a FREE valuation!

Our team is ready to help you sell your home for the highest possible price ASAP

Bought with Casey Kwitkin • Samson Properties

"My job is to find and attract mastery-based agents to the office, protect the culture, and make sure everyone is happy! "
14291 Park Meadow Drive Suite 500, Chantilly, VA, 20151





