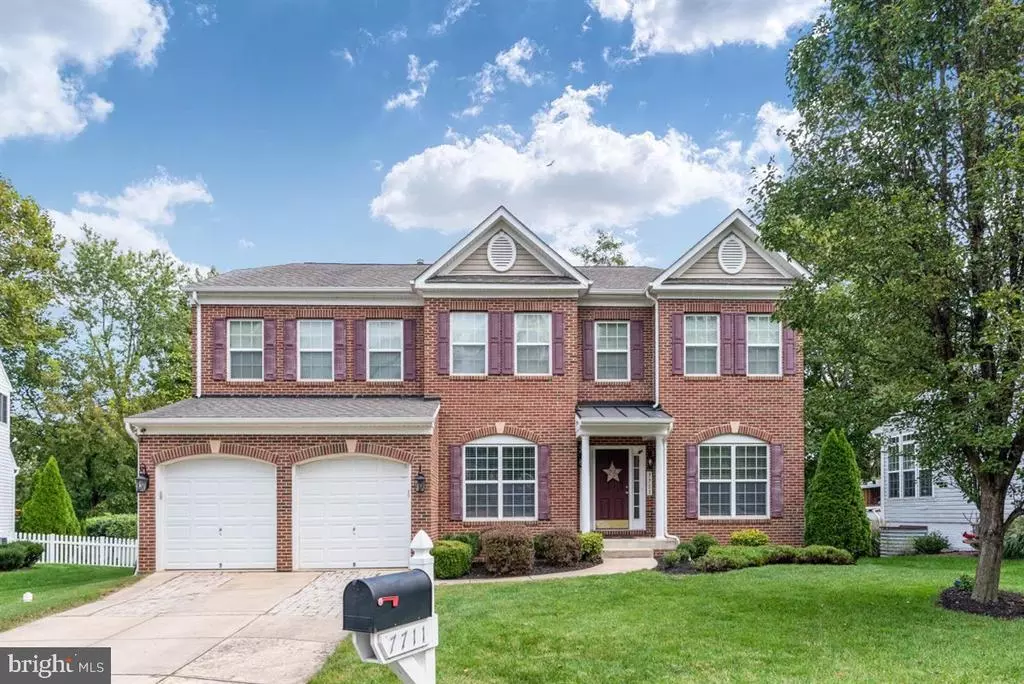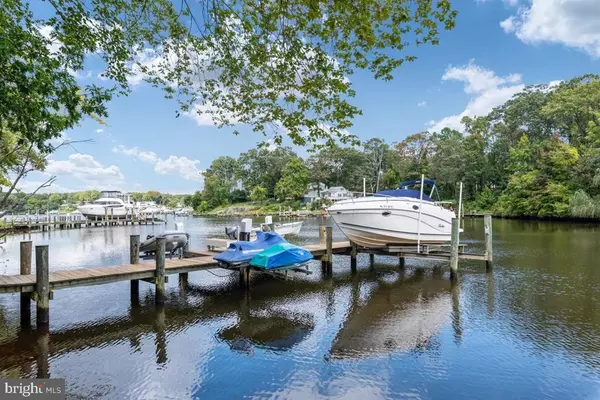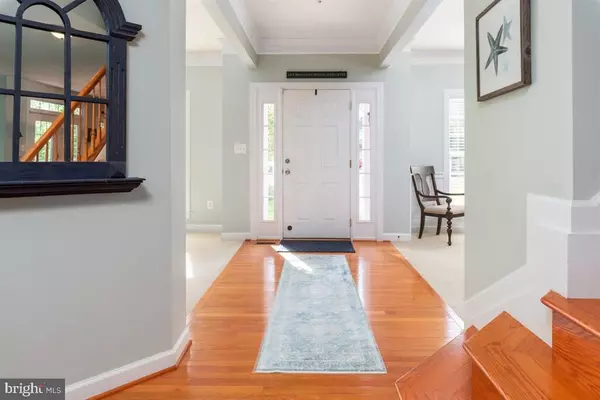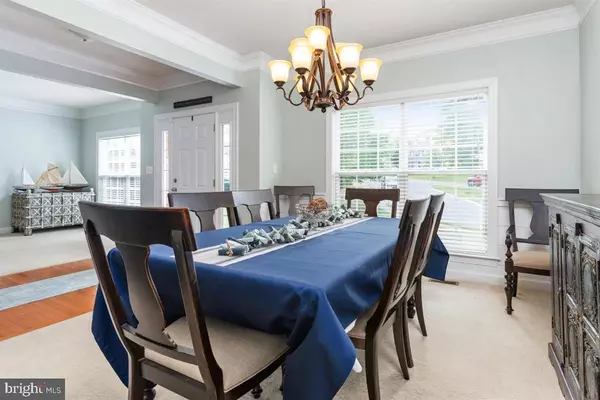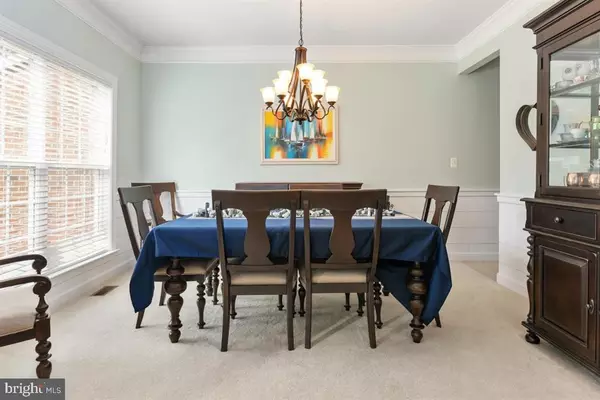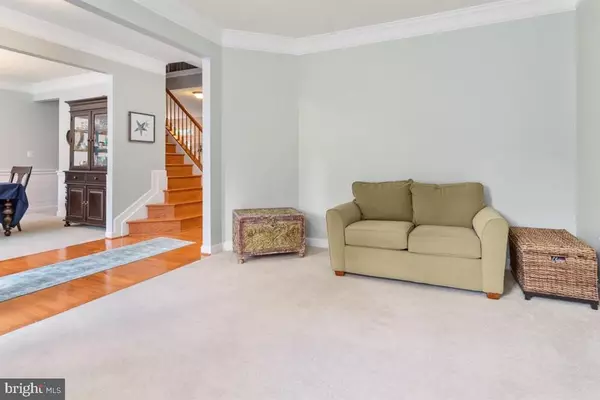$785,000
$785,000
For more information regarding the value of a property, please contact us for a free consultation.
5 Beds
3 Baths
3,004 SqFt
SOLD DATE : 12/08/2020
Key Details
Sold Price $785,000
Property Type Single Family Home
Sub Type Detached
Listing Status Sold
Purchase Type For Sale
Square Footage 3,004 sqft
Price per Sqft $261
Subdivision Green Haven
MLS Listing ID MDAA448286
Sold Date 12/08/20
Style Colonial
Bedrooms 5
Full Baths 2
Half Baths 1
HOA Y/N N
Abv Grd Liv Area 3,004
Originating Board BRIGHT
Year Built 2008
Annual Tax Amount $6,803
Tax Year 2019
Lot Size 0.375 Acres
Acres 0.38
Property Description
WATERFRONT! Impeccable 5 Bedroom Brick Front-Colonial in Pasadena with 2-car attached garage, a cul-de-sac locale and 100 feet of frontage on Brady Cove. Open main floor plan with 9' ceilings, hardwood foyer, spacious dining room with shiplap and crown molding and a perfectly sized sitting room. Gourmet Kitchen with water views features hardwood floor, granite counters, island with downdraft cook top, 36" walnut cabinetry, recessed lighting and stainless appliances and pantry. Wide open family room off kitchen with gas fireplace with mantel and marble trim. The main also features an additional room that could be used as a playroom or home office and half bathroom. The terrific upper level has beautiful natural light, water views and features 5 spacious Bedrooms, 9' ceilings, additional bathroom, ample closet spaces and convenient laundry. Awesome Master Suite has a large walk in closet, gorgeous bath with tile flooring, dual vanity, separate shower and soaking tub. The waterside composite deck with tasteful lighting and paver patio areas are perfect for relaxing or entertaining. Expansive lower level features a workshop area, storage area, full bath rough-in and many possibilities. Nature abounds in this serene cove. Fish and crab from your 70' pier with water and electric, and 15k boat lift.
Location
State MD
County Anne Arundel
Zoning R5
Rooms
Other Rooms Dining Room, Sitting Room, Kitchen, Family Room, Office
Basement Other, Full, Connecting Stairway, Shelving, Space For Rooms, Rough Bath Plumb
Interior
Hot Water Propane
Heating Forced Air
Cooling Central A/C
Fireplaces Number 1
Fireplaces Type Gas/Propane, Mantel(s), Marble
Equipment Cooktop - Down Draft, Dishwasher, Disposal, Oven - Double, Refrigerator
Fireplace Y
Window Features Double Pane
Appliance Cooktop - Down Draft, Dishwasher, Disposal, Oven - Double, Refrigerator
Heat Source Propane - Owned
Laundry Upper Floor
Exterior
Parking Features Garage - Front Entry, Garage Door Opener, Inside Access
Garage Spaces 4.0
Water Access Y
Accessibility Other
Attached Garage 2
Total Parking Spaces 4
Garage Y
Building
Story 3
Sewer Public Sewer
Water Public
Architectural Style Colonial
Level or Stories 3
Additional Building Above Grade, Below Grade
New Construction N
Schools
High Schools Northeast
School District Anne Arundel County Public Schools
Others
Senior Community No
Tax ID 020338890221577
Ownership Fee Simple
SqFt Source Assessor
Special Listing Condition Standard
Read Less Info
Want to know what your home might be worth? Contact us for a FREE valuation!

Our team is ready to help you sell your home for the highest possible price ASAP

Bought with Andrea Zabiegalski • Keller Williams Flagship of Maryland

"My job is to find and attract mastery-based agents to the office, protect the culture, and make sure everyone is happy! "
14291 Park Meadow Drive Suite 500, Chantilly, VA, 20151

