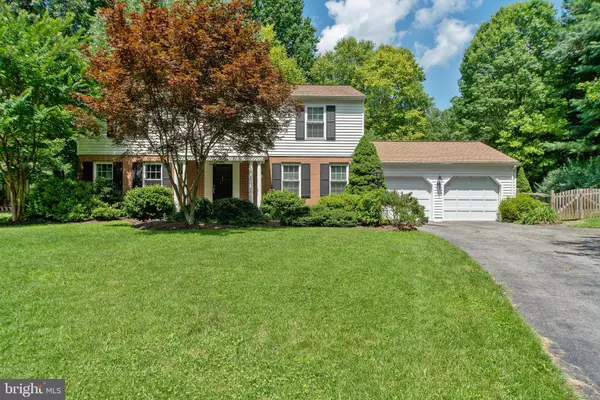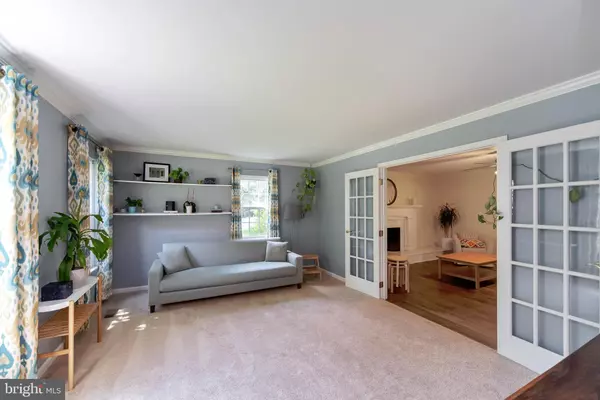$443,000
$462,500
4.2%For more information regarding the value of a property, please contact us for a free consultation.
4 Beds
4 Baths
3,444 SqFt
SOLD DATE : 03/26/2020
Key Details
Sold Price $443,000
Property Type Single Family Home
Sub Type Detached
Listing Status Sold
Purchase Type For Sale
Square Footage 3,444 sqft
Price per Sqft $128
Subdivision None Available
MLS Listing ID MDHR236072
Sold Date 03/26/20
Style Colonial
Bedrooms 4
Full Baths 3
Half Baths 1
HOA Y/N N
Abv Grd Liv Area 2,296
Originating Board BRIGHT
Year Built 1983
Annual Tax Amount $4,864
Tax Year 2020
Lot Size 0.462 Acres
Acres 0.46
Lot Dimensions 0.00 x 0.00
Property Description
NEW PRICE! TAKE ANOTHER LOOK! Come Home to this quiet cul-de-sac with fully fenced rear yard under mature tree canopy. Updated gourmet kitchen with table space includes a full complement of updated appliances and combination laundry/pantry room. The Kitchen opens to the family room which is defined by a stunning white marble fireplace surround and mantle. French doors lead to the rear covered patio and fenced yard. The front living room is awash in natural light, with a full wall of built-in shelves/cabinets for books, TV and storage. The front dining room is of ample size to accommodate a full dining room suite. The attached 2-car garage with auto opener leads into the kitchen. The second level bedrooms are roomy with multiple windows for natural lighting. There are 2 hall closets for linen storage. Enjoy the full, finished basement with its 25' X 25' game room including new paint and flooring, recessed lighting, wet bar and under-counter refrigerator! There's a bonus spacious finished room (14' X 13') in the basement, with closet and recessed lighting PLUS a full bath with shower stall AND a storage room. A fabulous extra living area! The community of Scots Fancy & Village is adjacent to the "back nine" of the Maryland Golf & Country Club in a lovely setting marked by mature landscaping; 1/2 acre home sites and no HOA! This is your new home! Easy to Show! Easy to sell!
Location
State MD
County Harford
Zoning R1
Rooms
Other Rooms Living Room, Dining Room, Primary Bedroom, Bedroom 2, Bedroom 3, Bedroom 4, Kitchen, Family Room, Laundry, Office, Storage Room, Bathroom 2, Bathroom 3, Primary Bathroom, Half Bath
Basement Connecting Stairway, Full, Improved, Interior Access, Shelving, Sump Pump
Interior
Interior Features Built-Ins, Carpet, Ceiling Fan(s), Combination Kitchen/Living, Family Room Off Kitchen, Floor Plan - Open, Formal/Separate Dining Room, Kitchen - Eat-In, Kitchen - Country, Kitchen - Gourmet, Kitchen - Table Space, Primary Bath(s), Pantry, Stall Shower, Tub Shower, Upgraded Countertops, Walk-in Closet(s), Window Treatments, Wood Floors
Hot Water Electric
Heating Heat Pump(s)
Cooling Heat Pump(s), Central A/C, Programmable Thermostat
Flooring Hardwood, Laminated, Partially Carpeted, Tile/Brick
Fireplaces Number 1
Fireplaces Type Mantel(s), Marble
Equipment Built-In Microwave, Dishwasher, Disposal, Dryer, Dryer - Electric, Exhaust Fan, Icemaker, Oven - Self Cleaning, Oven/Range - Electric, Range Hood, Refrigerator, Stainless Steel Appliances, Washer, Water Heater
Fireplace Y
Window Features Double Hung,Double Pane,Insulated,Replacement,Screens
Appliance Built-In Microwave, Dishwasher, Disposal, Dryer, Dryer - Electric, Exhaust Fan, Icemaker, Oven - Self Cleaning, Oven/Range - Electric, Range Hood, Refrigerator, Stainless Steel Appliances, Washer, Water Heater
Heat Source Electric
Laundry Main Floor
Exterior
Parking Features Garage - Front Entry, Garage Door Opener, Inside Access
Garage Spaces 2.0
Fence Split Rail, Rear
Utilities Available Cable TV, Cable TV Available, DSL Available, Fiber Optics Available
Water Access N
View Garden/Lawn
Roof Type Composite
Accessibility Entry Slope <1'
Attached Garage 2
Total Parking Spaces 2
Garage Y
Building
Lot Description Cul-de-sac, Front Yard, Landscaping, No Thru Street, Partly Wooded, Rear Yard, SideYard(s), Trees/Wooded
Story 2
Sewer Public Sewer
Water Public
Architectural Style Colonial
Level or Stories 2
Additional Building Above Grade, Below Grade
New Construction N
Schools
Elementary Schools Homestead/Wakefield
Middle Schools Patterson Mill
High Schools Patterson Mill
School District Harford County Public Schools
Others
Senior Community No
Tax ID 03-174557
Ownership Fee Simple
SqFt Source Estimated
Horse Property N
Special Listing Condition Standard
Read Less Info
Want to know what your home might be worth? Contact us for a FREE valuation!

Our team is ready to help you sell your home for the highest possible price ASAP

Bought with Nickolaus B Waldner • Keller Williams Realty Centre

"My job is to find and attract mastery-based agents to the office, protect the culture, and make sure everyone is happy! "
14291 Park Meadow Drive Suite 500, Chantilly, VA, 20151






