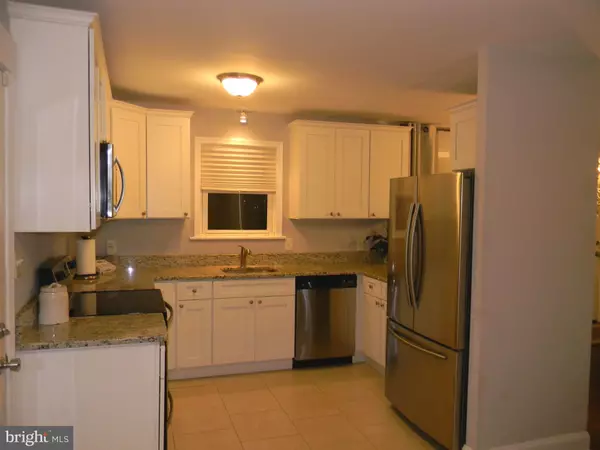$260,000
$269,900
3.7%For more information regarding the value of a property, please contact us for a free consultation.
4 Beds
2 Baths
1,728 SqFt
SOLD DATE : 06/01/2020
Key Details
Sold Price $260,000
Property Type Single Family Home
Sub Type Detached
Listing Status Sold
Purchase Type For Sale
Square Footage 1,728 sqft
Price per Sqft $150
Subdivision Locustwood
MLS Listing ID NJCD387012
Sold Date 06/01/20
Style Cape Cod
Bedrooms 4
Full Baths 1
Half Baths 1
HOA Y/N N
Abv Grd Liv Area 1,728
Originating Board BRIGHT
Year Built 1950
Annual Tax Amount $8,219
Tax Year 2019
Lot Size 0.334 Acres
Acres 0.33
Lot Dimensions 79.00 x 184.00
Property Description
PRICE REDUCED and THE OWNER SAYS SELL!! Beautiful home, prime location, completely updated and move in ready just begins to describe this home in the Locustwood section of Cherry Hill. Step inside this spacious Cape Cod style home and you know you are home. From the front door entry, the hardwood floors flow through-out the first floor right up to the tiled kitchen. You don t have to play piano, but if you do, isn't it nice to know that there is plenty of room in the great room for the grand piano. The great room and open dining area make it easy to welcome in friends and family for the special occasions and celebrations of life. To make it even easier, the gourmet kitchen is set up for the fun with stainless steel appliances, smooth top cooking, built in microwave and dishwasher, huge refrigerator and wide open pass thru for easy access to the dining area. Completing the first floor are 2 large bedrooms and the designer bathroom. There are 2 more huge bedrooms on the second floor for your quiet privacy and relaxation. Even the largest furniture fits in well with room to spare! The bedrooms provide ample closet space and there is also another large storage space to meet all your needs. On the lower level is a spacious game room that is perfect for all the entertaining and fun times. Just bring the games, invite your friends and start making the memories. There is also the media room that could be used as a fifth bedroom thanks to the large walk-in closet or you can continue to use it as your own personal theater. The lower level also has an additional updated half bath with tiled floor. Finishing off the lower level is the huge utility room. The front loading washer and dryer are even included. Just outside the kitchen door is another great space for enjoying the breeze as you sit back and relax on the covered patio. There are also two huge yards to meet all your needs. One provides space for the fire pit and the privacy fence is great for the family and pets providing more green acres to play. The other side yard has ornamental trees and overlooks your corner lot. Your private retreat is even protected by a great security system just to give you that added peace of mind! With close proximity to the Cherry Hill Mall, shopping, restaurants, transportation and major highways, you have the world at your fingertips with all the quiet privacy you could ever ask for. It is all within reach!
Location
State NJ
County Camden
Area Cherry Hill Twp (20409)
Zoning RES
Rooms
Other Rooms Dining Room, Bedroom 2, Kitchen, Game Room, Bedroom 1, Great Room, Utility Room, Media Room, Bathroom 1, Half Bath
Basement Full, Partially Finished, Windows, Heated
Main Level Bedrooms 2
Interior
Interior Features Breakfast Area, Ceiling Fan(s), Combination Dining/Living, Combination Kitchen/Dining, Dining Area, Entry Level Bedroom, Family Room Off Kitchen, Floor Plan - Traditional, Kitchen - Eat-In, Recessed Lighting, Tub Shower, Walk-in Closet(s), Window Treatments
Hot Water Natural Gas
Heating Forced Air
Cooling Central A/C
Flooring Hardwood, Laminated, Tile/Brick, Carpet
Equipment Stainless Steel Appliances, Oven/Range - Electric, Oven - Self Cleaning, Microwave, Dishwasher, Refrigerator, Washer - Front Loading, Dryer - Electric
Fireplace N
Window Features Double Pane,Energy Efficient,Screens
Appliance Stainless Steel Appliances, Oven/Range - Electric, Oven - Self Cleaning, Microwave, Dishwasher, Refrigerator, Washer - Front Loading, Dryer - Electric
Heat Source Natural Gas
Laundry Lower Floor
Exterior
Parking Features Garage - Front Entry
Garage Spaces 1.0
Fence Privacy, Wood
Utilities Available Cable TV, Phone
Water Access N
Roof Type Shingle,Pitched
Accessibility None
Attached Garage 1
Total Parking Spaces 1
Garage Y
Building
Lot Description Cleared, Front Yard, Level, SideYard(s)
Story 3+
Sewer Public Sewer
Water Public
Architectural Style Cape Cod
Level or Stories 3+
Additional Building Above Grade, Below Grade
New Construction N
Schools
Elementary Schools Clara Barton
Middle Schools Carusi
High Schools Cherry Hill High - West
School District Cherry Hill Township Public Schools
Others
Senior Community No
Tax ID 09-00166 01-00018
Ownership Fee Simple
SqFt Source Assessor
Security Features Monitored,Motion Detectors,Security System
Special Listing Condition Standard
Read Less Info
Want to know what your home might be worth? Contact us for a FREE valuation!

Our team is ready to help you sell your home for the highest possible price ASAP

Bought with Kelli S Fishbein • Keller Williams Realty - Cherry Hill

"My job is to find and attract mastery-based agents to the office, protect the culture, and make sure everyone is happy! "
14291 Park Meadow Drive Suite 500, Chantilly, VA, 20151






