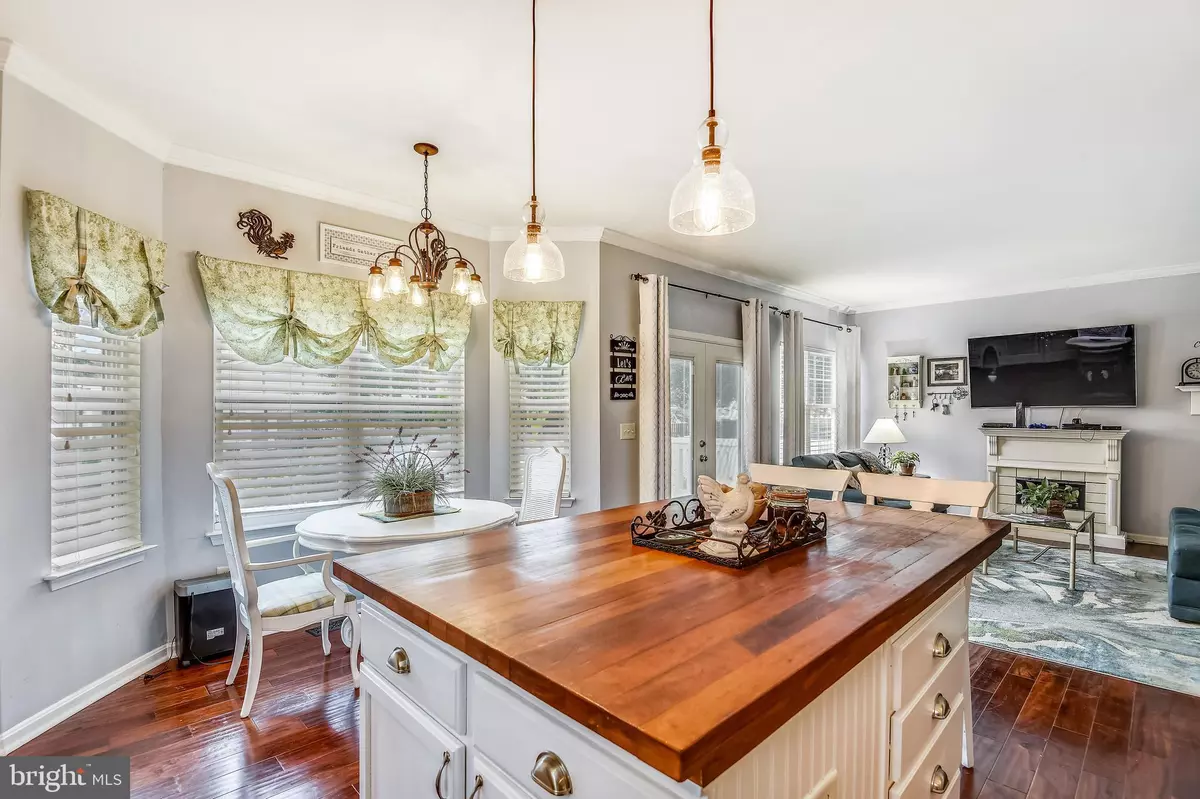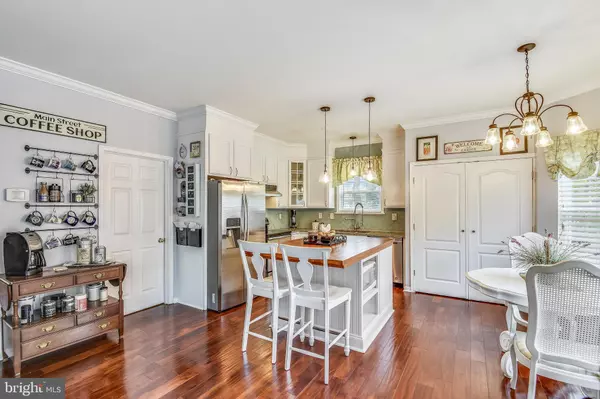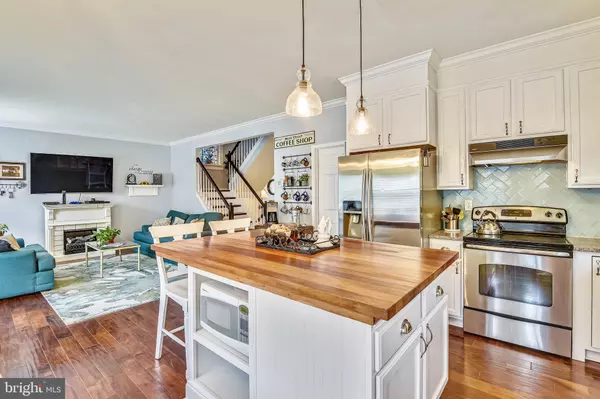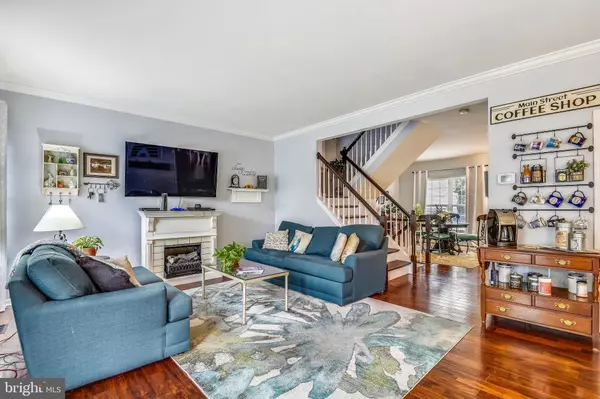$400,000
$400,000
For more information regarding the value of a property, please contact us for a free consultation.
3 Beds
3 Baths
2,396 SqFt
SOLD DATE : 11/06/2020
Key Details
Sold Price $400,000
Property Type Single Family Home
Sub Type Detached
Listing Status Sold
Purchase Type For Sale
Square Footage 2,396 sqft
Price per Sqft $166
Subdivision Green Haven
MLS Listing ID MDAA447362
Sold Date 11/06/20
Style Colonial
Bedrooms 3
Full Baths 2
Half Baths 1
HOA Y/N N
Abv Grd Liv Area 1,802
Originating Board BRIGHT
Year Built 2005
Annual Tax Amount $3,736
Tax Year 2019
Lot Size 5,000 Sqft
Acres 0.11
Property Description
Have you been looking for just the right house to come along, the one that gives you the sense of home when you walk through the door. Then look no further, you'll find it here with plenty of space for home, work and play. A 9' first floor with oversize windows gives the home a large and open feeling. Hardwood flooring welcomes you at the front door and continues throughout the entire house. With over 1800 sq ft of finished space this 3 bedroom, 2 1/2 bath 1 car garage home still offers plenty of room to expand in the full unfinished basement. A master ensuite that will surely check off all of your needs, with a soaking tub, separate shower and a TRUE walk-in closet. All of the other bedrooms are oversized with plenty of closet space Did I mention the rear deck, fenced in yard and a short walk to the water makes this the right combination Don't let this one slip away
Location
State MD
County Anne Arundel
Zoning R5
Rooms
Other Rooms Living Room, Dining Room, Kitchen, Laundry
Basement Daylight, Full, Rough Bath Plumb, Space For Rooms, Unfinished
Interior
Interior Features Breakfast Area, Ceiling Fan(s), Dining Area, Family Room Off Kitchen, Floor Plan - Open, Kitchen - Island, Kitchen - Table Space, Pantry, Upgraded Countertops, Wood Floors, Walk-in Closet(s), Tub Shower, Soaking Tub, Formal/Separate Dining Room
Hot Water Electric
Heating Heat Pump(s)
Cooling Ceiling Fan(s), Central A/C, Heat Pump(s)
Flooring Hardwood, Ceramic Tile
Equipment Built-In Microwave, Dishwasher, Disposal, Dryer, Freezer, Oven/Range - Electric, Refrigerator, Stainless Steel Appliances, Washer, Water Heater
Appliance Built-In Microwave, Dishwasher, Disposal, Dryer, Freezer, Oven/Range - Electric, Refrigerator, Stainless Steel Appliances, Washer, Water Heater
Heat Source Electric
Exterior
Exterior Feature Deck(s)
Parking Features Garage - Front Entry, Garage Door Opener
Garage Spaces 1.0
Fence Fully, Privacy, Rear, Vinyl
Utilities Available Cable TV, Electric Available
Water Access N
Accessibility 36\"+ wide Halls
Porch Deck(s)
Attached Garage 1
Total Parking Spaces 1
Garage Y
Building
Lot Description Cleared, Level
Story 3
Sewer Public Sewer
Water Public
Architectural Style Colonial
Level or Stories 3
Additional Building Above Grade, Below Grade
Structure Type 9'+ Ceilings
New Construction N
Schools
School District Anne Arundel County Public Schools
Others
Senior Community No
Tax ID 020338890069846
Ownership Fee Simple
SqFt Source Assessor
Acceptable Financing Conventional, FHA, VA
Listing Terms Conventional, FHA, VA
Financing Conventional,FHA,VA
Special Listing Condition Standard
Read Less Info
Want to know what your home might be worth? Contact us for a FREE valuation!

Our team is ready to help you sell your home for the highest possible price ASAP

Bought with Justin O Akchurin • Coldwell Banker Realty

"My job is to find and attract mastery-based agents to the office, protect the culture, and make sure everyone is happy! "
14291 Park Meadow Drive Suite 500, Chantilly, VA, 20151






