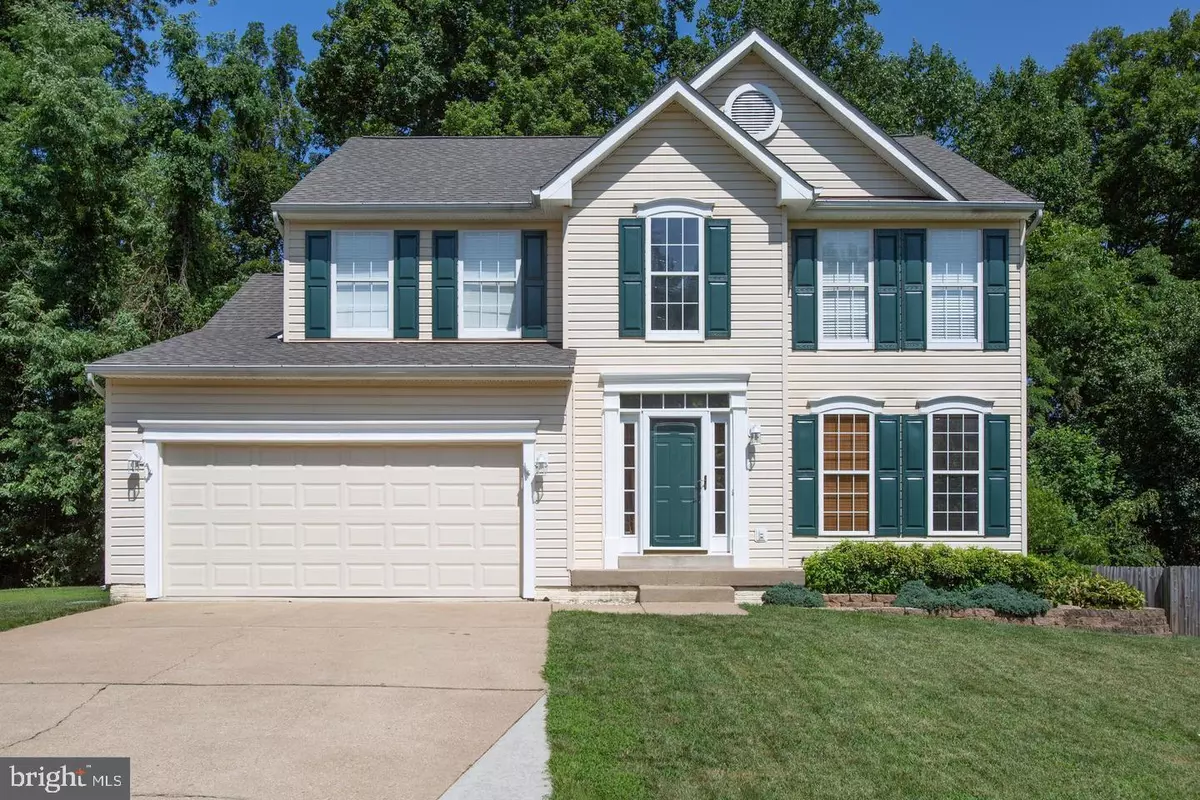$460,000
$440,000
4.5%For more information regarding the value of a property, please contact us for a free consultation.
4 Beds
3 Baths
2,368 SqFt
SOLD DATE : 06/29/2021
Key Details
Sold Price $460,000
Property Type Single Family Home
Sub Type Detached
Listing Status Sold
Purchase Type For Sale
Square Footage 2,368 sqft
Price per Sqft $194
Subdivision St Georges Estates
MLS Listing ID VAST232492
Sold Date 06/29/21
Style Colonial
Bedrooms 4
Full Baths 2
Half Baths 1
HOA Fees $25/ann
HOA Y/N Y
Abv Grd Liv Area 2,368
Originating Board BRIGHT
Year Built 1994
Annual Tax Amount $3,222
Tax Year 2020
Lot Size 10,533 Sqft
Acres 0.24
Property Description
***OPEN HOUSE SUNDAY JUNE 6 CANCELED - OFFER SIGHT UNSEEN ACCEPTED*** Welcome to your Stafford living. This home is nestled on a private street backing to privacy-providing trees. Upon entry, you will step into a bright and light-filled entryway presenting hardwood flooring. To your right is a spacious sitting room that opens onto the separate dining room. You will be excited to entertain your guests by the huge center island in the bright and open kitchen with updated newer granite countertops and stainless-steel appliances. The kitchen offers enough space for an eat-in table and overlooks the grand family room with a cozy wood-burning fireplace. Off the kitchen, you enter the enormous deck to your private and fully fenced-in backyard. Outdoor living is one of the many great features of this home and the seller is adding a bonus in the form of the two playsets and a trampoline. Upstairs you will find the primary bedroom facing the front of the home with a large walk-in closet and spacious primary bathroom. This en-suite bathroom offers dual vanity, corner soaking tub, separate stall shower, and toilet room. Additional 3 bedrooms are on the upper level as well as the full hall bathroom. The less than two-year-old washer and dryer are on the lower level with another bonus - the large freezer that will convey. The unfinished basement gives you an opportunity to design it your way. You will appreciate the walk-out level and full-sized window to create a potential legal bedroom. The rear yard eye candy is the extensive stone hardscaping and space to add an even pool shall you want to. The shed is ready for your outdoor living and working with a 100-amp sub-panel. Or you can just relax and enjoy the deck lighting when the sun sets down. The roof is about 3 years young and the garage is insulated and finished with even more storage space. Ample walking paths and close to connecting major roads. The home has so much to offer, come see for yourself and schedule a private showing today.
Location
State VA
County Stafford
Zoning R1
Rooms
Basement Full, Connecting Stairway, Daylight, Full, Heated, Interior Access, Outside Entrance, Rear Entrance, Unfinished, Walkout Level, Windows
Interior
Interior Features Breakfast Area, Carpet, Ceiling Fan(s), Chair Railings, Combination Kitchen/Living, Dining Area, Family Room Off Kitchen, Floor Plan - Open, Formal/Separate Dining Room, Kitchen - Eat-In, Kitchen - Island, Kitchen - Table Space, Primary Bath(s), Soaking Tub, Stall Shower, Tub Shower, Upgraded Countertops, Walk-in Closet(s), Window Treatments, Wood Floors
Hot Water Electric
Heating Heat Pump(s)
Cooling None
Equipment Built-In Microwave, Dishwasher, Disposal, Dryer, Freezer, Humidifier, Icemaker, Oven/Range - Electric, Refrigerator, Stainless Steel Appliances, Washer
Appliance Built-In Microwave, Dishwasher, Disposal, Dryer, Freezer, Humidifier, Icemaker, Oven/Range - Electric, Refrigerator, Stainless Steel Appliances, Washer
Heat Source Electric
Laundry Basement
Exterior
Exterior Feature Deck(s), Patio(s)
Parking Features Covered Parking, Garage - Front Entry, Garage Door Opener, Inside Access
Garage Spaces 2.0
Fence Fully, Privacy, Rear, Wood
Water Access N
View Trees/Woods
Accessibility None
Porch Deck(s), Patio(s)
Attached Garage 2
Total Parking Spaces 2
Garage Y
Building
Story 3
Sewer Public Sewer
Water Public
Architectural Style Colonial
Level or Stories 3
Additional Building Above Grade, Below Grade
New Construction N
Schools
School District Stafford County Public Schools
Others
Senior Community No
Tax ID 19-K-1-D-187
Ownership Fee Simple
SqFt Source Assessor
Horse Property N
Special Listing Condition Standard
Read Less Info
Want to know what your home might be worth? Contact us for a FREE valuation!

Our team is ready to help you sell your home for the highest possible price ASAP

Bought with Denise A Kempton • Century 21 Redwood Realty

"My job is to find and attract mastery-based agents to the office, protect the culture, and make sure everyone is happy! "
14291 Park Meadow Drive Suite 500, Chantilly, VA, 20151

