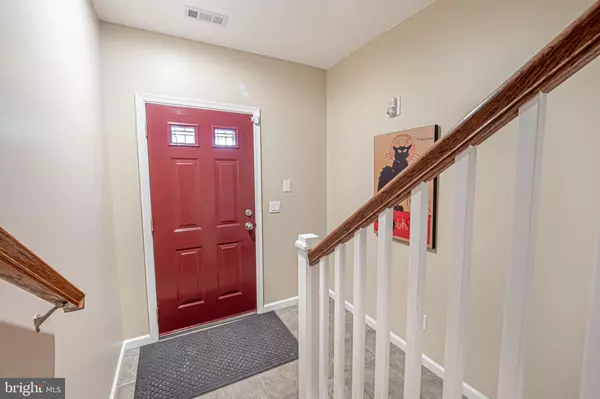$588,000
$599,900
2.0%For more information regarding the value of a property, please contact us for a free consultation.
3 Beds
3 Baths
1,574 SqFt
SOLD DATE : 07/17/2020
Key Details
Sold Price $588,000
Property Type Condo
Sub Type Condo/Co-op
Listing Status Sold
Purchase Type For Sale
Square Footage 1,574 sqft
Price per Sqft $373
Subdivision Center City
MLS Listing ID PAPH882860
Sold Date 07/17/20
Style Colonial
Bedrooms 3
Full Baths 2
Half Baths 1
Condo Fees $150/mo
HOA Y/N N
Abv Grd Liv Area 1,574
Originating Board BRIGHT
Year Built 2006
Annual Tax Amount $7,486
Tax Year 2020
Lot Dimensions 17x 32
Property Description
This home is vacant and easy to be shown. Make sure you click on the movie camera icon above the photo to take the 3-D virtual Tour! This Center City home, only five blocks from Rittenhouse Square, offers every aspect of convenient and low-maintenance city living. Features of this partially renovated 1,574 sq foot home features hardwood floors, 3 bedrooms, 2/1 baths, and a rooftop terrace with unobstructed skyline views. Recent renovations include new siding (2019), a new roof (2020), and a new composite roof deck (2020). From the living room with a gas fireplace and back deck to the full-size dining room and open kitchen, the gathering rooms in this home offer the space and comfort for both entertaining and relaxing. The kitchen is suitably chef ready with 42" cabinetry, granite countertops, stainless steel appliances to include gas cooking, and a convenient breakfast bar. There is even a powder room tucked away on this floor. The third floor includes two spacious bedrooms and a shared full bath, and a separate laundry area with a utility sink. The entire 4th floor is a bright and airy master suite, with a large walk-in closet, ensuite bathroom and Juliet balcony.The luxurious master-bath includes a soaking tub, walk-in shower, double sink vanity and a bank of south facing windows that bathe the space in sunlight. Then on to the rooftop terrace, our favorite space. A newly installed composite deck, offers unobstructed views in almost every direction, and ample space for grilling and entertaining. Additional features of this remarkable home include secure entry, plenty of storage to include a spacious walk-in closet on the entry-level large enough for 2 bikes and a stroller! There is a self-park garage with monthly rates, only one block away. And you are surrounded by local hot spots and eateries. City living at its best!
Location
State PA
County Philadelphia
Area 19146 (19146)
Zoning CMX2
Rooms
Other Rooms Living Room, Dining Room, Primary Bedroom, Bedroom 2, Bedroom 3, Kitchen, Foyer, Bathroom 2, Primary Bathroom, Half Bath
Interior
Interior Features Intercom
Hot Water Natural Gas
Cooling Central A/C
Flooring Hardwood
Fireplaces Number 1
Fireplaces Type Gas/Propane
Equipment Dishwasher, Disposal, Dryer - Electric, Dryer - Front Loading, Microwave, Oven/Range - Gas, Water Heater
Fireplace Y
Appliance Dishwasher, Disposal, Dryer - Electric, Dryer - Front Loading, Microwave, Oven/Range - Gas, Water Heater
Heat Source Natural Gas
Laundry Upper Floor
Exterior
Utilities Available Cable TV Available
Amenities Available None
Water Access N
Roof Type Composite
Accessibility None
Garage N
Building
Story 3
Sewer Public Sewer
Water Public
Architectural Style Colonial
Level or Stories 3
Additional Building Above Grade, Below Grade
New Construction N
Schools
School District The School District Of Philadelphia
Others
Pets Allowed Y
HOA Fee Include Insurance
Senior Community No
Tax ID 888303108
Ownership Condominium
Acceptable Financing Conventional
Listing Terms Conventional
Financing Conventional
Special Listing Condition Standard
Pets Allowed No Pet Restrictions
Read Less Info
Want to know what your home might be worth? Contact us for a FREE valuation!

Our team is ready to help you sell your home for the highest possible price ASAP

Bought with Maria C Zolezzi • Keller Williams Philadelphia
"My job is to find and attract mastery-based agents to the office, protect the culture, and make sure everyone is happy! "
14291 Park Meadow Drive Suite 500, Chantilly, VA, 20151






