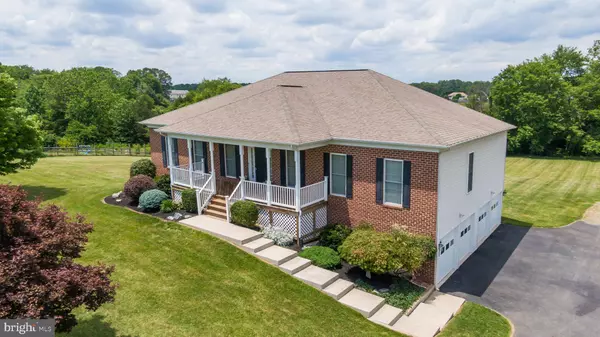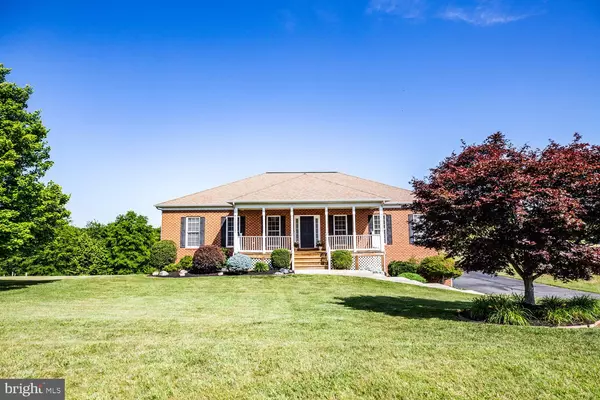$516,000
$499,800
3.2%For more information regarding the value of a property, please contact us for a free consultation.
5 Beds
3 Baths
3,636 SqFt
SOLD DATE : 08/31/2020
Key Details
Sold Price $516,000
Property Type Single Family Home
Sub Type Detached
Listing Status Sold
Purchase Type For Sale
Square Footage 3,636 sqft
Price per Sqft $141
Subdivision Equestrian Estates
MLS Listing ID VAST222984
Sold Date 08/31/20
Style Ranch/Rambler
Bedrooms 5
Full Baths 3
HOA Y/N N
Abv Grd Liv Area 2,400
Originating Board BRIGHT
Year Built 2006
Annual Tax Amount $3,956
Tax Year 2020
Lot Size 3.014 Acres
Acres 3.01
Property Description
WELCOME HOME TO THIS COMPLETELY NEUTRAL AND IMMACULATE MAIN LIVING RAMBLER ON 3 GORGEOUS AND OPEN ACRES IN EQUESTRIAN ESTATES! LOCATED JUST MINUTES TO QUANTICO, I-95, SHOPPING, AND SEVERAL COMMUTING OPTIONS, THIS HOME IS IN A FABULOUS LOCATION! A LUSH AND GREEN YARD GREETS YOU AS YOU DRIVE INTO YOUR PRIVATE ESTATE! THE MAIN LEVEL OF THIS HOME GREETS YOU WITH HARDWOOD FLOORS AND A SPACIOUS AND OPEN LIVING AND DINING ROOM! THE GOURMET KITCHEN HAS BEAUTIFUL SOLID SURFACE COUNTERTOPS, AMAZING COOKING AND CABINET SPACE AND A HUGE ISLAND! THERE IS A GREAT KITCHEN TABLE BREAKFAST ROOM THAT OPENS TO THE EXPANSIVE DECK! THE KITCHEN, DINING AREA, AND ALL BATHROOMS HAVE BEEN UPDATED TO INCLUDE CERAMIC TILE! THE MASTER BEDROOM HAS BRAND NEW CARPET, TWO WALK-IN CLOSETS, AND A LUXURY MASTER BATHROOM WITH DUAL SINKS, WONDERFUL SOAKING TUB, AND SEPARATE STALL SHOWER! EACH OF THE BEDROOMS ARE WONDERFUL SIZES WITH NICE CLOSET SPACE AND ONE WOULD MAKE A GREAT, PRIVATE OFFICE AS WELL! DOWNSTAIRS YOU HAVE TWO GREAT ROOMS AND TWO ADDITIONAL ROOMS THAT CAN BE USED AS BEDROOMS (NTC), A GYM, CRAFT ROOM, SECOND HOME OFFICE, ETC! THE 4 CAR SIDE-LOAD GARAGE IS ENORMOUS AND ALSO OFFERS A TREMENDOUS WORKSHOP AREA! THE YARD IS PERFECT FOR A POOL, GARDEN, OR JUST A LOVELY VIEW! THE HVAC SYSTEM IS TWO MONTHS OLD INCLUDING A HUMIDIFIER AND UV FILTER, THE DISHWASHER IS BRAND NEW AND THERE IS NOTHING TO DO HERE BUT MOVE RIGHT IN!
Location
State VA
County Stafford
Zoning A1
Rooms
Basement Full, Fully Finished, Walkout Level
Main Level Bedrooms 4
Interior
Interior Features Breakfast Area, Carpet, Combination Dining/Living, Dining Area, Entry Level Bedroom, Family Room Off Kitchen, Formal/Separate Dining Room, Kitchen - Gourmet, Kitchen - Island, Kitchen - Table Space, Primary Bath(s), Pantry, Soaking Tub, Upgraded Countertops, Walk-in Closet(s), Wood Floors
Hot Water Electric
Heating Heat Pump(s)
Cooling Central A/C
Flooring Hardwood, Carpet, Ceramic Tile
Fireplaces Number 1
Fireplaces Type Mantel(s), Gas/Propane, Screen
Equipment Built-In Microwave, Dishwasher, Disposal, Dryer, Icemaker, Refrigerator, Stove, Washer, Exhaust Fan, Water Conditioner - Owned
Fireplace Y
Appliance Built-In Microwave, Dishwasher, Disposal, Dryer, Icemaker, Refrigerator, Stove, Washer, Exhaust Fan, Water Conditioner - Owned
Heat Source Electric
Laundry Dryer In Unit, Washer In Unit
Exterior
Exterior Feature Deck(s), Porch(es)
Parking Features Garage - Side Entry
Garage Spaces 7.0
Water Access N
View Trees/Woods, Pond, Pasture
Accessibility None
Porch Deck(s), Porch(es)
Attached Garage 4
Total Parking Spaces 7
Garage Y
Building
Lot Description Backs to Trees, Cleared, Pond
Story 2
Sewer Septic Exists
Water Well
Architectural Style Ranch/Rambler
Level or Stories 2
Additional Building Above Grade, Below Grade
New Construction N
Schools
Elementary Schools Rockhill
Middle Schools A.G. Wright
High Schools Mountain View
School District Stafford County Public Schools
Others
Senior Community No
Tax ID 8G- - - -34
Ownership Fee Simple
SqFt Source Assessor
Horse Property Y
Special Listing Condition Standard
Read Less Info
Want to know what your home might be worth? Contact us for a FREE valuation!

Our team is ready to help you sell your home for the highest possible price ASAP

Bought with Jacquelyn M Jordan • KW United

"My job is to find and attract mastery-based agents to the office, protect the culture, and make sure everyone is happy! "
14291 Park Meadow Drive Suite 500, Chantilly, VA, 20151






