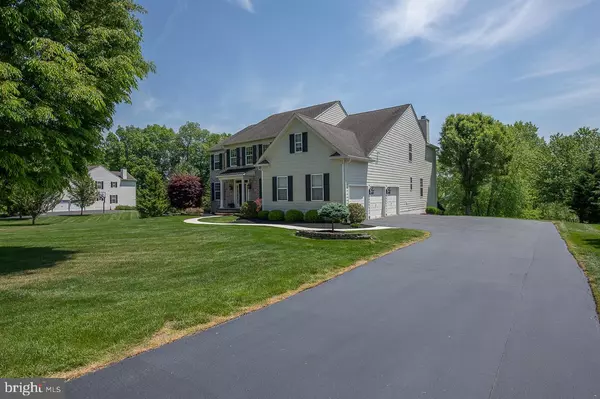$1,089,000
$1,089,000
For more information regarding the value of a property, please contact us for a free consultation.
5 Beds
5 Baths
6,246 SqFt
SOLD DATE : 07/29/2021
Key Details
Sold Price $1,089,000
Property Type Single Family Home
Sub Type Detached
Listing Status Sold
Purchase Type For Sale
Square Footage 6,246 sqft
Price per Sqft $174
Subdivision Haverhill Estates
MLS Listing ID PACT537140
Sold Date 07/29/21
Style Traditional
Bedrooms 5
Full Baths 4
Half Baths 1
HOA Fees $75/ann
HOA Y/N Y
Abv Grd Liv Area 5,046
Originating Board BRIGHT
Year Built 2001
Annual Tax Amount $9,555
Tax Year 2020
Lot Size 1.067 Acres
Acres 1.07
Lot Dimensions 0.00 x 0.00
Property Description
Stunning Estate home situated on a premium, private 1+ acre lot located in the beautiful community of Haverhill Estates in sought after Chester Springs. This tastefully appointed home offers 5 Bedrooms, 4 full Baths and 1 half Bath over 5,000 sq ft on the 1st and 2nd floors plus 1,200 sq ft of additional living space in the professionally finished walkout Lower Level including Game Room, Media Room, full Wet Bar w/undercounter lighting, Exercise Room, full Bath & plenty of storage. The fabulous Outdoor Living area provides an attractive extension of the main home featuring a beautiful inground saltwater pool & spa, new maintenance free Deck (2018) and inviting paver patio adjacent to the pool. A Complete Exterior Renovation features Hardie-board siding, new soffits and gutters and enhances the homes curb appeal and no-maintenance lifestyle. 1st Floor features beautiful hardwood floors and extensive custom millwork throughout; elegant 2-story entry Foyer with turned staircase, Living Room & Dining Room w/custom millwork & hardwood; private Study w/hardwood, French doors & new wainscoting & chair rail (2019); renovated gourmet Kitchen (2019) & Breakfast Room featuring custom cabinetry w/curved crown molding, large Quartz island, stunning tile backsplash, stainless appliances (GE gas cooktop, double wall oven & French door refrig), recessed lighting, large Pantry and adjacent vaulted Breakfast Room extension w/exit to rear deck; Family Room w/hardwood, coffered ceiling, stone gas fireplace & rear family staircase; Powder Room & convenient Laundry/Mudroom w/hardwood, custom cabinetry & drop-in sink complete the 1st level. 2nd floor offers double door entry to luxury Master Suite w/Sitting Room, vaulted Master Bedroom w/beautiful custom built-ins & dual walk-in closets, Master Bath w/vaulted ceiling, soaking tub, stall shower and separate vanities; 4 additional Family Bedrooms including Princess Suite w/private en-suite Bath, 2 Bedrooms sharing a Jackn Jill bathroom and 5th Bedroom/Bonus Room with adjacent oversized walk-in closet ideal for extra storage or off-season clothing. The walkout Lower Level & Outdoor Living area provide year-round entertainment options in any season. Additional outstanding amenities include Public Water & Public Sewer, NEW grinder pump (2021), freshly painted interior (2018-2020), NEW hot water heater (2020), NEW Hardie-plank exterior, 2 HVAC systems, Generac natural gas Generator, 3M tinted windows, 3-car garage and much more. Dont miss this gorgeous home located in the award-winning Downingtown School District convenient to shopping, restaurants, corporate centers, PA Turnpike and commuting routes, Marsh Creek State and the beautiful Chester Valley Trail.
Location
State PA
County Chester
Area West Pikeland Twp (10334)
Zoning RESIDENTIAL
Rooms
Basement Full, Fully Finished
Interior
Interior Features Additional Stairway, Crown Moldings, Curved Staircase, Family Room Off Kitchen, Floor Plan - Open, Formal/Separate Dining Room, Kitchen - Eat-In, Kitchen - Gourmet, Recessed Lighting, Stall Shower, Upgraded Countertops, Wainscotting, Walk-in Closet(s), Wet/Dry Bar
Hot Water Natural Gas
Heating Forced Air
Cooling Central A/C
Flooring Ceramic Tile, Hardwood
Fireplaces Number 1
Fireplaces Type Stone, Gas/Propane
Equipment Built-In Microwave, Cooktop, Dishwasher, Disposal, Oven - Double, Oven - Wall, Stainless Steel Appliances
Fireplace Y
Appliance Built-In Microwave, Cooktop, Dishwasher, Disposal, Oven - Double, Oven - Wall, Stainless Steel Appliances
Heat Source Natural Gas
Laundry Main Floor
Exterior
Exterior Feature Deck(s), Patio(s)
Parking Features Garage Door Opener, Garage - Side Entry, Inside Access
Garage Spaces 3.0
Pool In Ground
Water Access N
Roof Type Asphalt
Accessibility None
Porch Deck(s), Patio(s)
Attached Garage 3
Total Parking Spaces 3
Garage Y
Building
Story 2
Sewer Public Sewer
Water Public
Architectural Style Traditional
Level or Stories 2
Additional Building Above Grade, Below Grade
New Construction N
Schools
Elementary Schools Pickering Valley
Middle Schools Lionville
High Schools Downingtown High School East Campus
School District Downingtown Area
Others
Senior Community No
Tax ID 34-04 -0253
Ownership Fee Simple
SqFt Source Assessor
Special Listing Condition Standard
Read Less Info
Want to know what your home might be worth? Contact us for a FREE valuation!

Our team is ready to help you sell your home for the highest possible price ASAP

Bought with Keith Shallis • BHHS Fox & Roach-West Chester

"My job is to find and attract mastery-based agents to the office, protect the culture, and make sure everyone is happy! "
14291 Park Meadow Drive Suite 500, Chantilly, VA, 20151






