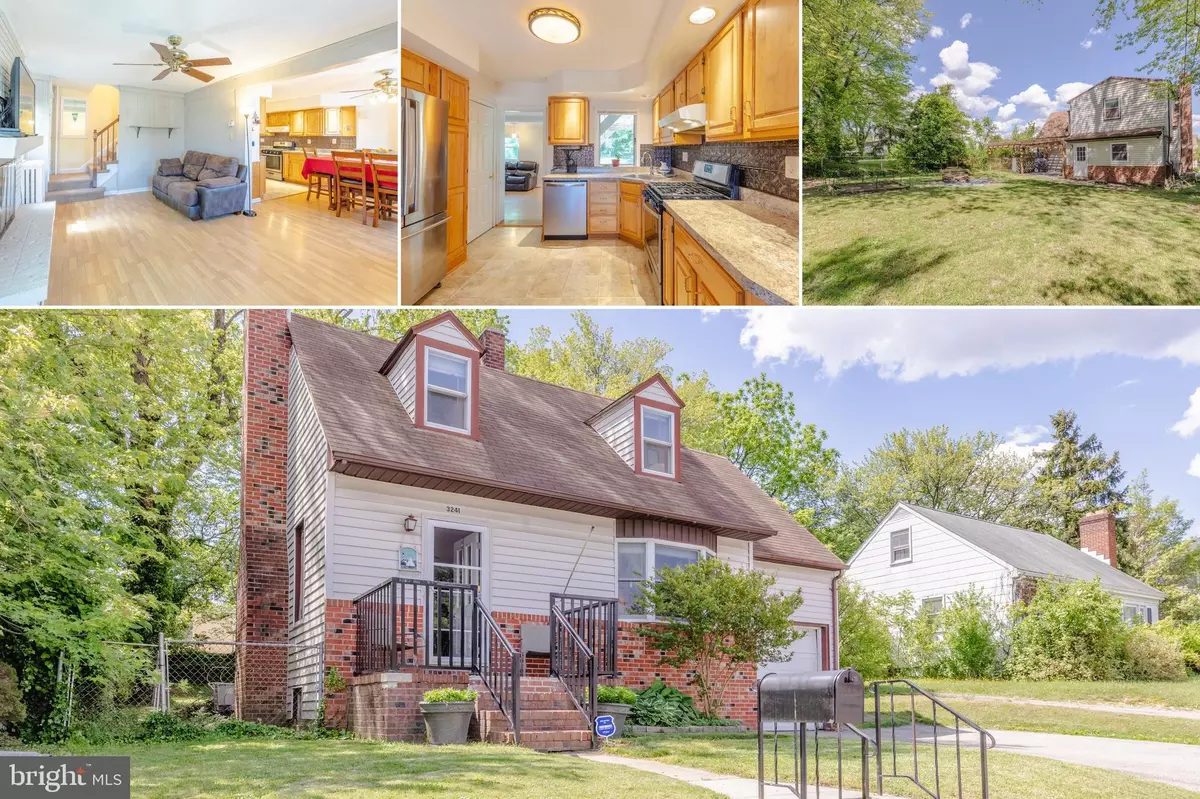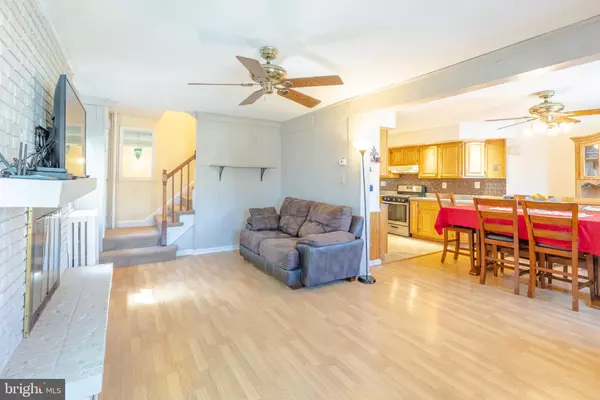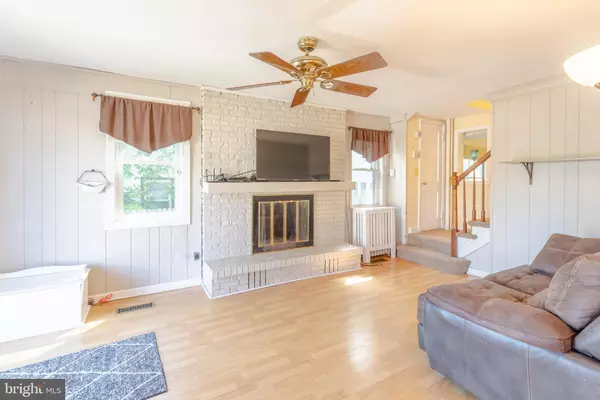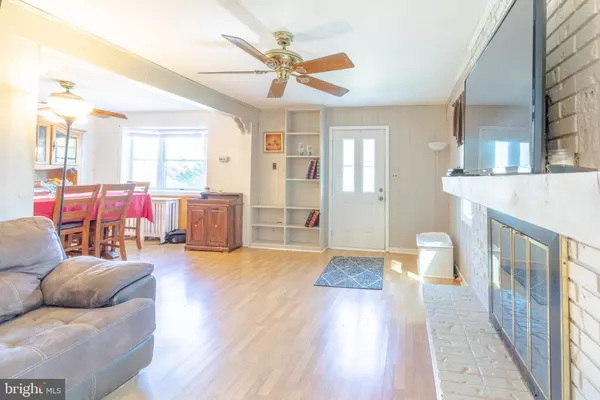$245,000
$224,900
8.9%For more information regarding the value of a property, please contact us for a free consultation.
4 Beds
1 Bath
1,208 SqFt
SOLD DATE : 06/30/2021
Key Details
Sold Price $245,000
Property Type Single Family Home
Sub Type Detached
Listing Status Sold
Purchase Type For Sale
Square Footage 1,208 sqft
Price per Sqft $202
Subdivision English Consul Estates
MLS Listing ID MDBC529282
Sold Date 06/30/21
Style Cape Cod
Bedrooms 4
Full Baths 1
HOA Y/N N
Abv Grd Liv Area 1,208
Originating Board BRIGHT
Year Built 1941
Annual Tax Amount $2,988
Tax Year 2021
Lot Size 6,250 Sqft
Acres 0.14
Lot Dimensions 1.00 x
Property Description
URGENT - AWESOME HOME FOR SALE! $224,900 OR TRADE! RICH IN WARMTH AND CHARACTER, THIS DELIGHTFUL FAMILY HOME FUSES MODERN COMFORTS WITH ALL THE CHARM OF YESTERYEAR. POSITIONED ON A COUNTY SIDE WITH A DOUBLE-WIDE DRIVEWAY, THIS 4-BEDROOM CAPE COD ENJOYS RELAXED LIVING WITH EASY ACCESS TO LOCAL PARKS, SHOPS, RESTAURANTS, AND DAILY AMENITIES. THE LIVING ROOM FEATURES A PAINTED BRICK FIREPLACE WITH A BRASS TRIM DOOR AND TRANSITIONS SEAMLESSLY TO THE KITCHEN/DINING AREA. RECENTLY UPDATED KITCHEN FEATURES MAPLE CABINETS, STAINLESS STEEL APPLIANCES, AND OVERLOOKS THE CHILD-FRIENDLY BACKYARD. THE COZY FAMILY ROOM ON THE MAIN LEVEL ENJOYS NATURAL LIGHT. UPGRADES INCLUDE AN ALARM SYSTEM, CEILING FANS, RECESSED LIGHTING, PERGOLA, AND A SHED FOR ADDITIONAL STORAGE. EQUALLY APPEALING TO OWNER-OCCUPIERS AND SAVVY INVESTORS. PERFECT MOVE-IN CONDITION AND READY FOR YOU.
Location
State MD
County Baltimore
Zoning R
Rooms
Other Rooms Living Room, Dining Room, Primary Bedroom, Bedroom 2, Bedroom 3, Bedroom 4, Kitchen, Family Room, Basement, Attic, Primary Bathroom
Basement Connecting Stairway, Unfinished, Space For Rooms, Sump Pump
Interior
Interior Features Attic, Carpet, Dining Area, Formal/Separate Dining Room, Primary Bath(s), Ceiling Fan(s), Chair Railings, Recessed Lighting
Hot Water Natural Gas
Heating Heat Pump(s), Other
Cooling Central A/C, Ceiling Fan(s)
Flooring Laminated, Carpet
Fireplaces Number 1
Fireplaces Type Brick, Screen, Metal
Equipment Dryer, Washer, Cooktop, Dishwasher, Exhaust Fan, Disposal, Refrigerator, Icemaker, Stove
Fireplace Y
Window Features Storm
Appliance Dryer, Washer, Cooktop, Dishwasher, Exhaust Fan, Disposal, Refrigerator, Icemaker, Stove
Heat Source Natural Gas, Electric
Laundry Dryer In Unit, Has Laundry, Basement, Hookup, Washer In Unit
Exterior
Fence Fully, Chain Link, Wood
Utilities Available Electric Available, Natural Gas Available, Water Available, Sewer Available
Water Access N
View Garden/Lawn, Street, Trees/Woods
Roof Type Composite,Shingle
Accessibility None
Garage N
Building
Lot Description Front Yard, Partly Wooded, Rear Yard
Story 3
Sewer Public Sewer
Water Public
Architectural Style Cape Cod
Level or Stories 3
Additional Building Above Grade, Below Grade
New Construction N
Schools
Elementary Schools Lansdowne
Middle Schools Lansdowne
High Schools Lansdowne High & Academy Of Finance
School District Baltimore County Public Schools
Others
Pets Allowed Y
Senior Community No
Tax ID 04131313065520
Ownership Fee Simple
SqFt Source Assessor
Security Features Electric Alarm
Horse Property N
Special Listing Condition Standard
Pets Allowed No Pet Restrictions
Read Less Info
Want to know what your home might be worth? Contact us for a FREE valuation!

Our team is ready to help you sell your home for the highest possible price ASAP

Bought with Anne Procopio Scott • Long & Foster Real Estate, Inc.
"My job is to find and attract mastery-based agents to the office, protect the culture, and make sure everyone is happy! "
14291 Park Meadow Drive Suite 500, Chantilly, VA, 20151






