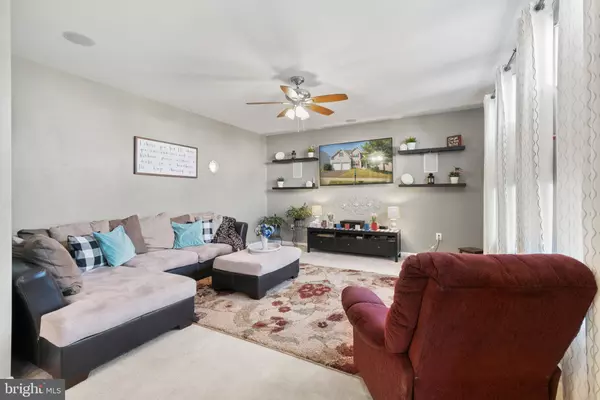$550,000
$550,000
For more information regarding the value of a property, please contact us for a free consultation.
5 Beds
4 Baths
2,652 SqFt
SOLD DATE : 08/19/2021
Key Details
Sold Price $550,000
Property Type Single Family Home
Sub Type Detached
Listing Status Sold
Purchase Type For Sale
Square Footage 2,652 sqft
Price per Sqft $207
Subdivision Seasons Landing
MLS Listing ID VAST2001330
Sold Date 08/19/21
Style Colonial
Bedrooms 5
Full Baths 3
Half Baths 1
HOA Fees $82/mo
HOA Y/N Y
Abv Grd Liv Area 2,652
Originating Board BRIGHT
Year Built 2013
Annual Tax Amount $3,869
Tax Year 2021
Lot Size 8,267 Sqft
Acres 0.19
Property Description
Entertainers Dream! Lots of upgrades. Walk in the door to gorgeous oak hardwood floors and a custom shiplap accent wall! The kitchen boasts a custom 6 ft island, granite countertops and new energy efficient stainless steel refrigerator and dishwasher. The kitchen opens into a spacious family room. An office, formal dining room, living room and half bath finish out the main level. Upstairs you will find three bedrooms plus a luxury Primary Suite with a private sitting area, two walk in closets, soaking tub and dual vanities. The fully finished basement has a Custom Bar with a shiplap accent wall, mini-fridge and kegerator. Another bedroom and full bath are located in the basement. All fixtures have been upgraded! Custom honeycomb energy efficient blinds in every room! The deck off the kitchen has a gazebo perfect for eating outside! The basement walks out to a custom stamped concrete patio with a built in firepit and pergola! Lovely landscaped fenced in back yard! Storage area with shelving and a work bench in the 2 car garage! NEST thermostat and NEST hardwired fire and carbon monoxide detectors on each floor, along with Ring doorbell. The neighborhood has multiple playgrounds, tennis court, soccer field, walking trail and Pavilion. Close to VRE and I-95! The metal frame pergola and it's cover (currently detached and stored in the garage) both convey.
Location
State VA
County Stafford
Zoning R1
Rooms
Basement Full, Fully Finished, Walkout Level
Interior
Interior Features Walk-in Closet(s), Ceiling Fan(s), Dining Area, Pantry, Primary Bath(s), Wet/Dry Bar, Breakfast Area, Family Room Off Kitchen, Formal/Separate Dining Room, Recessed Lighting, Soaking Tub, Upgraded Countertops, Wainscotting, Wood Floors, Carpet
Hot Water Natural Gas
Heating Forced Air
Cooling Central A/C
Fireplaces Number 1
Equipment Built-In Microwave, Cooktop, Dishwasher, Disposal, Dryer, Washer, Icemaker, Stainless Steel Appliances, Refrigerator
Fireplace Y
Appliance Built-In Microwave, Cooktop, Dishwasher, Disposal, Dryer, Washer, Icemaker, Stainless Steel Appliances, Refrigerator
Heat Source Natural Gas
Exterior
Exterior Feature Deck(s), Patio(s)
Parking Features Garage Door Opener
Garage Spaces 2.0
Utilities Available Electric Available, Natural Gas Available
Amenities Available Tennis Courts, Basketball Courts, Tot Lots/Playground, Soccer Field, Picnic Area, Jog/Walk Path
Water Access N
Accessibility None
Porch Deck(s), Patio(s)
Attached Garage 2
Total Parking Spaces 2
Garage Y
Building
Story 3
Sewer Public Sewer
Water Public
Architectural Style Colonial
Level or Stories 3
Additional Building Above Grade, Below Grade
New Construction N
Schools
Elementary Schools Stafford
Middle Schools Stafford
High Schools Brooke Point
School District Stafford County Public Schools
Others
HOA Fee Include Trash,Snow Removal,Common Area Maintenance
Senior Community No
Tax ID 30NN 3 95
Ownership Fee Simple
SqFt Source Assessor
Security Features Carbon Monoxide Detector(s),Electric Alarm
Acceptable Financing FHA, Conventional, VA
Horse Property N
Listing Terms FHA, Conventional, VA
Financing FHA,Conventional,VA
Special Listing Condition Standard
Read Less Info
Want to know what your home might be worth? Contact us for a FREE valuation!

Our team is ready to help you sell your home for the highest possible price ASAP

Bought with Stephen K Tangwa • Samson Properties
"My job is to find and attract mastery-based agents to the office, protect the culture, and make sure everyone is happy! "
14291 Park Meadow Drive Suite 500, Chantilly, VA, 20151






