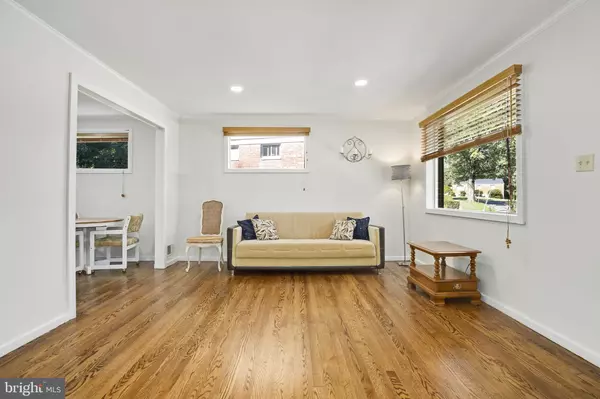$510,000
$510,000
For more information regarding the value of a property, please contact us for a free consultation.
3 Beds
2 Baths
1,876 SqFt
SOLD DATE : 01/28/2022
Key Details
Sold Price $510,000
Property Type Single Family Home
Sub Type Detached
Listing Status Sold
Purchase Type For Sale
Square Footage 1,876 sqft
Price per Sqft $271
Subdivision Randolph Hills
MLS Listing ID MDMC2017390
Sold Date 01/28/22
Style Raised Ranch/Rambler
Bedrooms 3
Full Baths 2
HOA Y/N N
Abv Grd Liv Area 988
Originating Board BRIGHT
Year Built 1959
Annual Tax Amount $4,584
Tax Year 2021
Lot Size 7,455 Sqft
Acres 0.17
Property Description
Welcome to this charming home in an amazing North Bethesda location, in the desirable Randolph Hills neighborhood. This neighborhood is the best value in North Bethesda and is a commuter's delight! Convenience, comfort, charm, and a quintessentially calming outdoor oasis await you at 11205 Ashley Dr. Caring homeowners have lovingly maintained this home. Enjoy an amazing backyard paradise as the home backs to forests and is very private; homeowners enjoyed the flat usable backyard, the vegetable garden, and fruit-bearing trees a true delight for those who enjoy farm to table! The main level has an inviting floorplan, gleaming hardwood floors, a lot of custom millwork and built-ins, and a custom cozy fireplace. The kitchen is a delight for budding chefs; updates include stainless steel appliances, granite countertops, ample cabinetry, brand new fridge and dishwasher, and offers views of gardens and trees. The living room opens to the kitchen. There are three bedrooms, two full baths and many additional spaces within the home. The master bedroom and basement windows are enlarged to enjoy garden views and welcome natural sunlight. Enjoy a fully finished lower level with a bedroom, a bonus room/office/recreation room with an amazing wet bar, a full bath, large storage, a utility room, and laundry. The fully finished basement opens to the backyard and a lovely patio. There are tons of updates throughout this move-in ready home: whole house generator that conveys, attic fan with thermostat, electrical panel upgraded to 200 amps, freshly painted, updated baths, fixtures, hardware, insulation, stone exterior upgrade, and so much more. No HOA! There is a driveway and ample off-street parking. This home offers easy living being close to Rock Creek Park and Ken-Gar Palisades Park. Community has large manicured lots, as well as access within minutes to the best of Garret Park, Kensington, Garrett Park Station commuter rail, Bethesda Row, I-270, I-495, and 355. Don't miss this phenomenal home!
Location
State MD
County Montgomery
Zoning R60
Rooms
Basement Fully Finished
Main Level Bedrooms 2
Interior
Interior Features Attic, Bar, Ceiling Fan(s), Combination Dining/Living, Combination Kitchen/Dining, Dining Area, Entry Level Bedroom, Family Room Off Kitchen, Floor Plan - Open, Kitchen - Eat-In, Kitchen - Gourmet, Kitchen - Table Space, Pantry, Primary Bath(s), Recessed Lighting, Skylight(s), Store/Office, Upgraded Countertops, Walk-in Closet(s)
Hot Water Natural Gas
Heating Forced Air
Cooling Central A/C
Flooring Hardwood, Vinyl
Fireplaces Number 1
Fireplace Y
Heat Source Natural Gas
Laundry Lower Floor, Dryer In Unit, Basement, Has Laundry, Washer In Unit
Exterior
Water Access N
Accessibility None
Garage N
Building
Story 2
Foundation Other
Sewer Public Sewer
Water Public
Architectural Style Raised Ranch/Rambler
Level or Stories 2
Additional Building Above Grade, Below Grade
New Construction N
Schools
Elementary Schools Viers Mill
Middle Schools A. Mario Loiederman
High Schools Wheaton
School District Montgomery County Public Schools
Others
Senior Community No
Tax ID 160400069470
Ownership Fee Simple
SqFt Source Assessor
Horse Property N
Special Listing Condition Standard
Read Less Info
Want to know what your home might be worth? Contact us for a FREE valuation!

Our team is ready to help you sell your home for the highest possible price ASAP

Bought with sean t doan • Blufin Realty, LLC.

"My job is to find and attract mastery-based agents to the office, protect the culture, and make sure everyone is happy! "
14291 Park Meadow Drive Suite 500, Chantilly, VA, 20151






