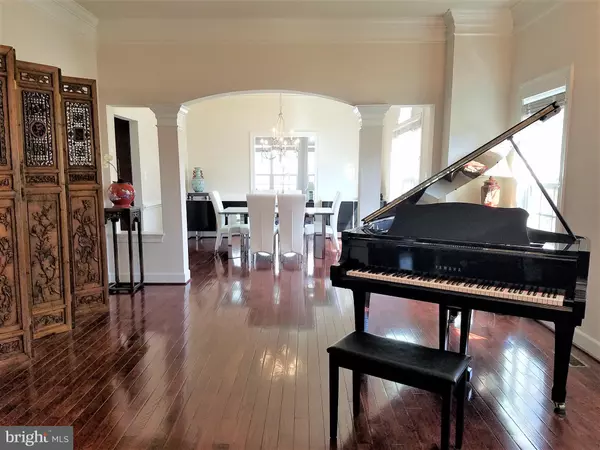$726,000
$749,000
3.1%For more information regarding the value of a property, please contact us for a free consultation.
5 Beds
6 Baths
5,280 SqFt
SOLD DATE : 08/31/2020
Key Details
Sold Price $726,000
Property Type Single Family Home
Sub Type Detached
Listing Status Sold
Purchase Type For Sale
Square Footage 5,280 sqft
Price per Sqft $137
Subdivision Beech Tree South Village
MLS Listing ID MDPG567666
Sold Date 08/31/20
Style Colonial
Bedrooms 5
Full Baths 4
Half Baths 2
HOA Fees $100/mo
HOA Y/N Y
Abv Grd Liv Area 4,580
Originating Board BRIGHT
Year Built 2013
Annual Tax Amount $8,923
Tax Year 2020
Lot Size 0.304 Acres
Acres 0.3
Property Description
Buyer's loan denied! Back to market! This Spectacular Colonial with 5 BR, 4.55 BA, 3-Car Garage with tons of Upgrades and Many Luxurious Features! Total 5280 sq-ft Living Space, Grand Main Level with Beautiful Hardwood, Decorative Columns, 10 Ceiling at Main Floor and 9 Ceiling on the 2nd Floor. Spacious two-story Family Room with Palladium Window and Fireplace, 6 6 Side Expanded Tuscany California Gourmet Kitchen w/ Granite Counters & Island, Breakfast area next to Deck with Beautiful Forest Sunset and Water View. Formal Living and Dining Room, Sun Room with Cathedral Ceiling, Guest Bedroom Suit on Main Level. Upper Level 4 Bedrooms 3 Full Baths, Luxury Master Suit with Sitting Room, Walk-in Closet, Separate Tub and Shower and Separate Vanities, Walkout Basement Finished with Half Bath and Sunny Recreation Room, Sauna Convey. Classic Porch, Brick Patio, Veggie Garden. BeechTree Resort Style Community: Lake Presidential Golf Course; Outdoor Adult Pool w/ lap lanes; Kids Pool w/ Fountains; Walking Trails; Six Tennis Courts; Community Center w/ Fitness Center, Great Room, Card Playing Room & Kitchen and so much more. Within 20 miles of @ least 6 Military Facilities: Andrews AFB, Navy Yard, Bolling AFB, Pentagon, Naval Academy; Ft Meade. Schedule online to show. PLEASE FOLLOW ALL Corona-virus Guidelines to show!
Location
State MD
County Prince Georges
Zoning RS
Rooms
Basement Daylight, Full, Walkout Level, Partially Finished
Main Level Bedrooms 1
Interior
Interior Features Primary Bath(s), Recessed Lighting, Central Vacuum, Chair Railings, Dining Area, Floor Plan - Open, Formal/Separate Dining Room, Sauna, Upgraded Countertops, Wood Floors
Hot Water Natural Gas
Heating Forced Air
Cooling Central A/C
Flooring Hardwood, Carpet
Fireplaces Number 1
Equipment Built-In Microwave, Cooktop, Disposal, Dishwasher, Dryer, Exhaust Fan, Oven - Wall, Refrigerator, Washer
Fireplace Y
Appliance Built-In Microwave, Cooktop, Disposal, Dishwasher, Dryer, Exhaust Fan, Oven - Wall, Refrigerator, Washer
Heat Source Natural Gas
Laundry Upper Floor
Exterior
Exterior Feature Deck(s), Patio(s), Porch(es)
Parking Features Garage - Side Entry
Garage Spaces 3.0
Utilities Available Electric Available, Natural Gas Available, Sewer Available, Water Available
Amenities Available Common Grounds, Pool - Outdoor, Tennis Courts, Tot Lots/Playground
Water Access N
View Water
Accessibility Other
Porch Deck(s), Patio(s), Porch(es)
Attached Garage 3
Total Parking Spaces 3
Garage Y
Building
Story 3
Sewer Public Sewer
Water Public
Architectural Style Colonial
Level or Stories 3
Additional Building Above Grade, Below Grade
Structure Type 9'+ Ceilings,2 Story Ceilings,Brick,Cathedral Ceilings,Tray Ceilings
New Construction N
Schools
School District Prince George'S County Public Schools
Others
HOA Fee Include Common Area Maintenance,Pool(s)
Senior Community No
Tax ID 17033674769
Ownership Fee Simple
SqFt Source Assessor
Special Listing Condition Standard
Read Less Info
Want to know what your home might be worth? Contact us for a FREE valuation!

Our team is ready to help you sell your home for the highest possible price ASAP

Bought with Levin C Sullivan Jr. • Keller Williams Preferred Properties

"My job is to find and attract mastery-based agents to the office, protect the culture, and make sure everyone is happy! "
14291 Park Meadow Drive Suite 500, Chantilly, VA, 20151






