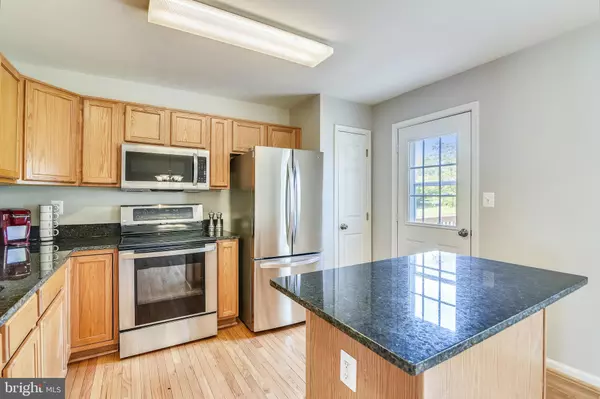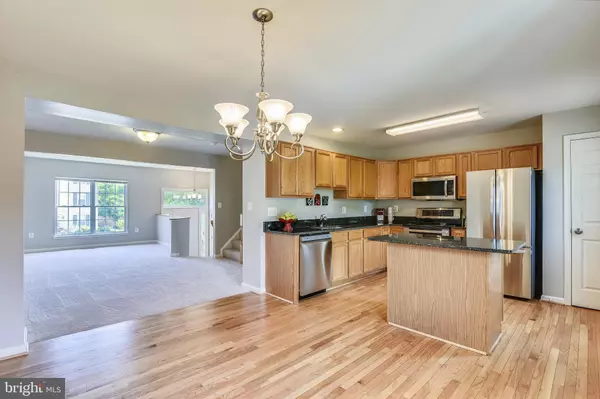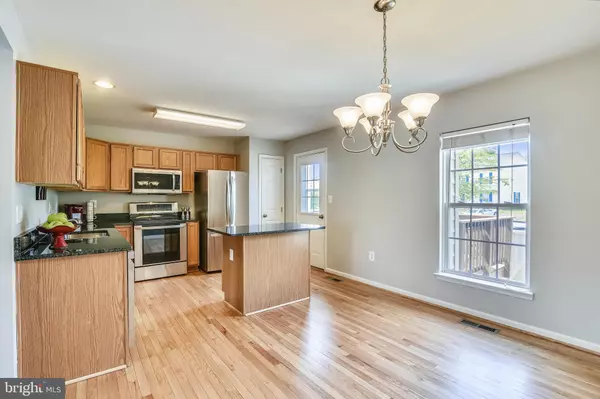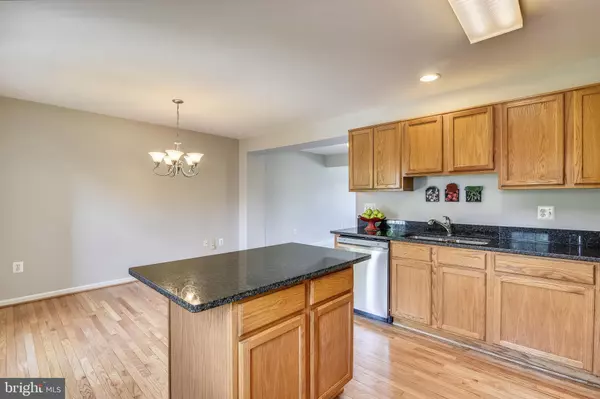$342,000
$339,900
0.6%For more information regarding the value of a property, please contact us for a free consultation.
3 Beds
3 Baths
1,460 SqFt
SOLD DATE : 07/21/2020
Key Details
Sold Price $342,000
Property Type Townhouse
Sub Type Interior Row/Townhouse
Listing Status Sold
Purchase Type For Sale
Square Footage 1,460 sqft
Price per Sqft $234
Subdivision Round Hill
MLS Listing ID VALO413170
Sold Date 07/21/20
Style Other
Bedrooms 3
Full Baths 2
Half Baths 1
HOA Fees $80/mo
HOA Y/N Y
Abv Grd Liv Area 1,360
Originating Board BRIGHT
Year Built 2001
Annual Tax Amount $2,989
Tax Year 2020
Lot Size 1,742 Sqft
Acres 0.04
Property Description
This light filled townhome has an open floor plan offering flexible living space to create the lifestyle that serves you. The home is freshly painted with new carpets, refinished hardwoods and is just waiting for you to add your personal touch. The kitchen features brand new stainless steel appliances, new granite counters and a table area. Outdoor entertaining is a breeze on the large deck that is easily accessible from the kitchen. The formal living room and dining room area is perfect for hosting friends and family. The upper level features a Master with cathedral ceilings, walk-in closet and en-suite bath. There are two additional bedrooms, full bath and a convenient laundry area. The lower level has a finished bonus room that has multiple uses - home office, playroom, craft room and so much more. The remaining area is unfinished and is waiting for you to create your dream basement. The basement has a fireplace and walk up to the fenced backyard. The community offers access to Sleeter Lake and is conveniently located close to shopping and commuter routes. Welcome Home!
Location
State VA
County Loudoun
Zoning 01
Rooms
Other Rooms Living Room, Dining Room, Primary Bedroom, Bedroom 2, Bedroom 3, Kitchen, Basement, Laundry, Storage Room, Bathroom 2, Bonus Room, Primary Bathroom, Half Bath
Basement Full, Partially Finished, Windows, Walkout Stairs, Sump Pump, Rough Bath Plumb, Rear Entrance, Interior Access, Outside Entrance
Interior
Interior Features Carpet, Combination Dining/Living, Floor Plan - Open, Kitchen - Eat-In, Kitchen - Table Space, Primary Bath(s), Pantry, Recessed Lighting, Stall Shower, Tub Shower, Upgraded Countertops, Walk-in Closet(s), Wood Floors
Hot Water Electric
Heating Heat Pump(s)
Cooling Ceiling Fan(s), Central A/C
Fireplaces Number 1
Fireplaces Type Fireplace - Glass Doors, Wood
Equipment Built-In Microwave, Dishwasher, Disposal, Dryer, Exhaust Fan, Icemaker, Refrigerator, Stainless Steel Appliances, Stove, Washer, Water Heater
Fireplace Y
Appliance Built-In Microwave, Dishwasher, Disposal, Dryer, Exhaust Fan, Icemaker, Refrigerator, Stainless Steel Appliances, Stove, Washer, Water Heater
Heat Source Electric
Laundry Upper Floor
Exterior
Exterior Feature Deck(s)
Garage Spaces 2.0
Parking On Site 2
Fence Privacy
Amenities Available Basketball Courts, Common Grounds, Jog/Walk Path, Tot Lots/Playground, Water/Lake Privileges
Water Access N
Roof Type Asphalt
Accessibility None
Porch Deck(s)
Total Parking Spaces 2
Garage N
Building
Story 3
Sewer Public Sewer
Water Public
Architectural Style Other
Level or Stories 3
Additional Building Above Grade, Below Grade
New Construction N
Schools
Elementary Schools Round Hill
Middle Schools Harmony
High Schools Woodgrove
School District Loudoun County Public Schools
Others
HOA Fee Include Common Area Maintenance,Snow Removal,Trash
Senior Community No
Tax ID 555364251000
Ownership Fee Simple
SqFt Source Assessor
Acceptable Financing Cash, Conventional, FHA, VA
Listing Terms Cash, Conventional, FHA, VA
Financing Cash,Conventional,FHA,VA
Special Listing Condition Standard
Read Less Info
Want to know what your home might be worth? Contact us for a FREE valuation!

Our team is ready to help you sell your home for the highest possible price ASAP

Bought with Kristofer R Kuykendall • RE/MAX Distinctive Real Estate, Inc.
"My job is to find and attract mastery-based agents to the office, protect the culture, and make sure everyone is happy! "
14291 Park Meadow Drive Suite 500, Chantilly, VA, 20151






