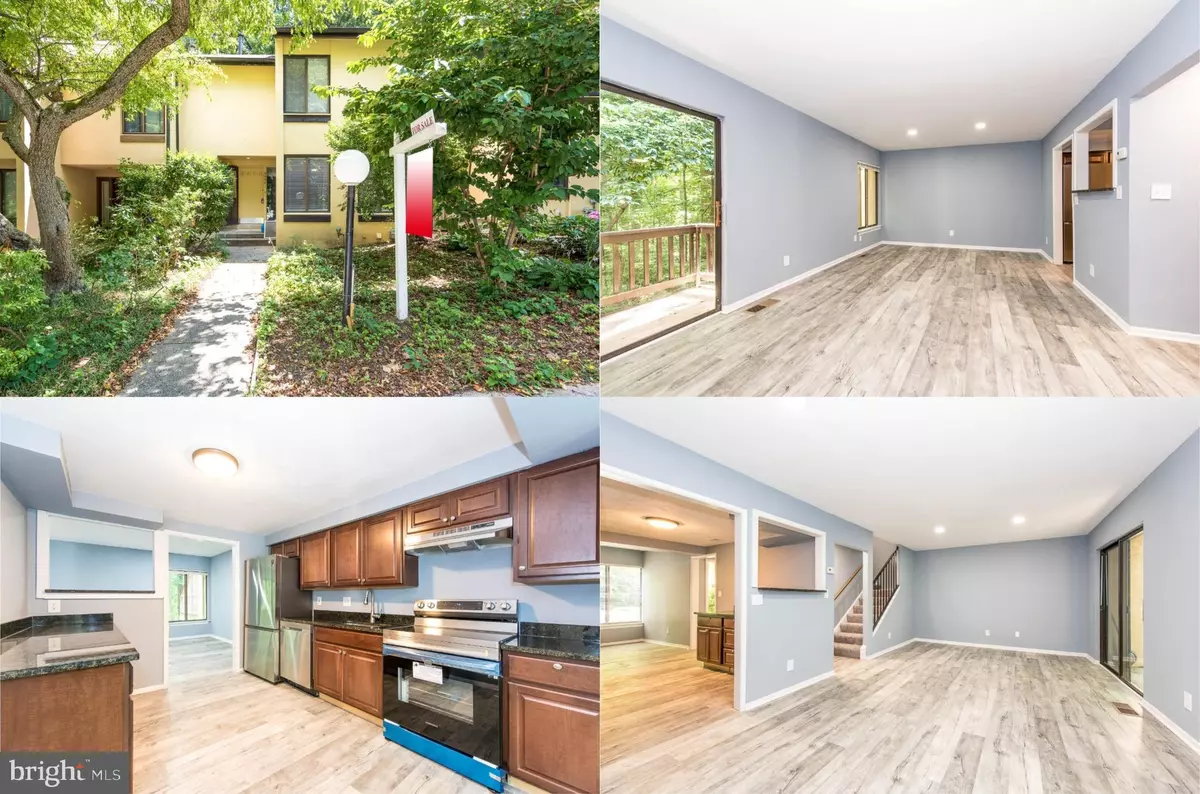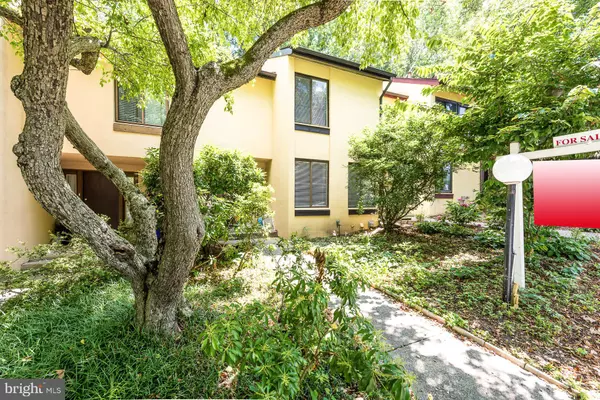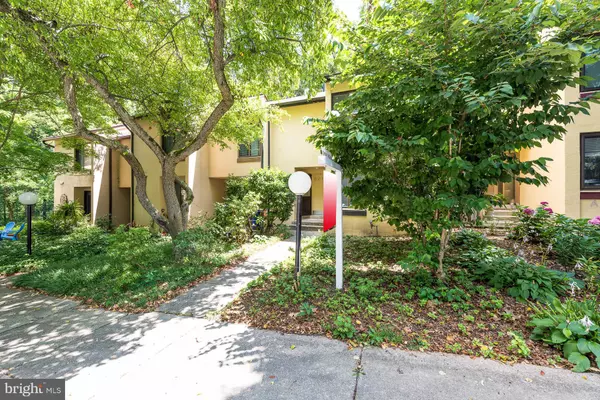$325,000
$325,000
For more information regarding the value of a property, please contact us for a free consultation.
3 Beds
4 Baths
2,083 SqFt
SOLD DATE : 09/17/2021
Key Details
Sold Price $325,000
Property Type Townhouse
Sub Type Interior Row/Townhouse
Listing Status Sold
Purchase Type For Sale
Square Footage 2,083 sqft
Price per Sqft $156
Subdivision Village Of Oakland Mills
MLS Listing ID MDHW2001064
Sold Date 09/17/21
Style Colonial,Contemporary
Bedrooms 3
Full Baths 2
Half Baths 2
HOA Fees $35/qua
HOA Y/N Y
Abv Grd Liv Area 1,506
Originating Board BRIGHT
Year Built 1972
Annual Tax Amount $3,642
Tax Year 2020
Lot Size 1,496 Sqft
Acres 0.03
Property Description
It youre looking for a beautifully renovated townhome in a top notch and vibrant location, this is it! Nestled on a quiet street and backing to woodlands for ultimate privacy in the Village of Oakland Mills community this 3 bedroom, 2 full/2 half bath contemporary townhome offers plenty of living space on 3 finished levels! A light filled open floor plan, an abundance of windows, balcony, and private backyard with patio are just a few features that make this home so special. Beautiful new wide plank hardwood style LVP flooring, new carpet, fresh on trend neutral paint, upgraded lighting, and a remodeled kitchen and renovated baths make it move in ready! ****** An open foyer welcomes you as wide plank flooring flows into the dining room with a wall of windows and a brick accent wall. The sparkling kitchen will please the modern chef with rich wood cabinetry, gleaming granite countertops, and new stainless steel appliances including a smooth top range. An opening introduces the spacious living room with recessed lighting and sliding glass doors opening to a balcony overlooking majestic trees, the perfect spot to relax and unwind. A lovely powder room rounds out the main level. ****** Upstairs, the owners suite boasts plush carpet, a dressing area with vanity, walk-in closet, and private bath renovated to perfection. Two additional bright and cheerful bedrooms, each with ample closet space, share the equally renovated hall bath. ****** The light filled walk-out lower level family room offers plenty of space for games, media, exercise, and simple relaxation, and opens to a private backyard with patio, perfect for entertaining family and friends. An updated half bath and large laundry room with utility sink and loads of storage space complete the comfort and convenience of this wonderful home. ****** All this in a peaceful residential setting just minutes to schools and an abundance of parks and amenities. Commuters will appreciate the easy access to major commuting routes including Routes 29 and 100, and I-95. The is plenty of diverse shopping, dining, parks, recreation, and entertainment in every direction including downtown Columbia, Columbia Mall, Merriweather Post Pavilion, and much more!
Location
State MD
County Howard
Zoning NT
Rooms
Other Rooms Living Room, Dining Room, Primary Bedroom, Bedroom 2, Bedroom 3, Kitchen, Family Room, Foyer, Laundry, Storage Room, Primary Bathroom, Full Bath, Half Bath
Basement Fully Finished, Walkout Level, Rear Entrance, Windows
Interior
Interior Features Carpet, Dining Area, Family Room Off Kitchen, Floor Plan - Open, Kitchen - Eat-In, Kitchen - Table Space, Primary Bath(s), Recessed Lighting, Tub Shower, Upgraded Countertops, Walk-in Closet(s)
Hot Water Natural Gas
Heating Forced Air
Cooling Central A/C
Flooring Carpet, Vinyl
Equipment Dishwasher, Disposal, Dryer, Exhaust Fan, Oven/Range - Electric, Range Hood, Refrigerator, Stainless Steel Appliances, Washer, Water Heater
Appliance Dishwasher, Disposal, Dryer, Exhaust Fan, Oven/Range - Electric, Range Hood, Refrigerator, Stainless Steel Appliances, Washer, Water Heater
Heat Source Natural Gas
Laundry Lower Floor
Exterior
Exterior Feature Balcony, Patio(s), Porch(es)
Garage Spaces 1.0
Parking On Site 1
Fence Partially, Rear
Amenities Available Basketball Courts, Common Grounds, Community Center, Golf Course Membership Available, Jog/Walk Path, Lake, Pool - Indoor, Pool - Outdoor, Pool Mem Avail, Recreational Center, Tennis Courts, Tot Lots/Playground
Water Access N
View Garden/Lawn, Trees/Woods
Accessibility None
Porch Balcony, Patio(s), Porch(es)
Total Parking Spaces 1
Garage N
Building
Lot Description Backs - Open Common Area, Backs to Trees, Cul-de-sac, Landscaping, Level, Partly Wooded, Premium, Private
Story 3
Sewer Public Sewer
Water Public
Architectural Style Colonial, Contemporary
Level or Stories 3
Additional Building Above Grade, Below Grade
New Construction N
Schools
Elementary Schools Talbott Springs
Middle Schools Oakland Mills
High Schools Oakland Mills
School District Howard County Public School System
Others
HOA Fee Include Common Area Maintenance,Management,Pool(s),Recreation Facility
Senior Community No
Tax ID 1416128139
Ownership Fee Simple
SqFt Source Assessor
Special Listing Condition Standard
Read Less Info
Want to know what your home might be worth? Contact us for a FREE valuation!

Our team is ready to help you sell your home for the highest possible price ASAP

Bought with LINH Q HANG • Excel Realty Corp.

"My job is to find and attract mastery-based agents to the office, protect the culture, and make sure everyone is happy! "
14291 Park Meadow Drive Suite 500, Chantilly, VA, 20151






