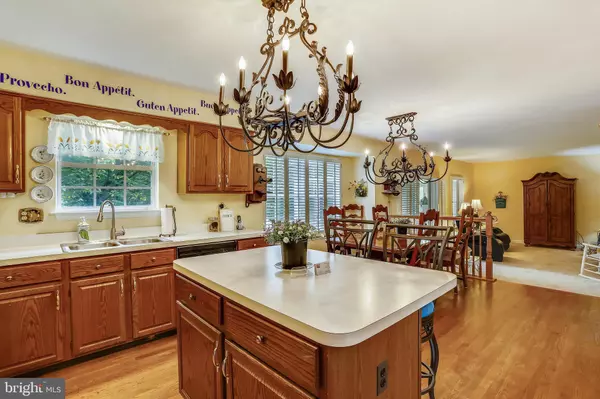$455,000
$455,000
For more information regarding the value of a property, please contact us for a free consultation.
3 Beds
4 Baths
2,708 SqFt
SOLD DATE : 09/21/2020
Key Details
Sold Price $455,000
Property Type Single Family Home
Sub Type Detached
Listing Status Sold
Purchase Type For Sale
Square Footage 2,708 sqft
Price per Sqft $168
Subdivision Kingsbrook
MLS Listing ID MDFR265836
Sold Date 09/21/20
Style Colonial
Bedrooms 3
Full Baths 3
Half Baths 1
HOA Fees $91/mo
HOA Y/N Y
Abv Grd Liv Area 2,708
Originating Board BRIGHT
Year Built 1993
Annual Tax Amount $4,457
Tax Year 2019
Lot Size 7,922 Sqft
Acres 0.18
Property Description
Back to Active . You have a chance to fall in love with this stunning colonial with over 3200 square feet of living space! As you enter the foyer, note the custom hardwood flooring in the most of the main level. To your right is a conveniently located home office with French doors. Go on to the huge eat in kitchen which opens to the family room. Just off the family room is a 4 season sun room with beautiful views of the fenced back yard. Also on this level are the living room, formal dining room, powder room, and laundry room which leads to the 2 car garage.The upper level features hardwood floors in the master bedroom & sitting room with an oversized walk in closet. The tiled en-suite bath has a soaking tub, separate shower, vanity with 2 sinks, linen closet, and separate w/c. Two additional large bedrooms have new carpeting, & a hall bath. The upper level hall floor is also hardwood. The lower level has a finished recreation room, and a full bath for your gatherings. Additional improvements include newer HVAC, HWH, roof, front door, gar. doors, some windows, custom plantation shutters, & fenced yard. No city taxes. Great location near shopping , restaurants, entertainment, and Ballenger Creek Park. Ideal for major commuter locations. Be sure to tour 1st with Virtual Tour-Click on Camera Icon
Location
State MD
County Frederick
Zoning PUD
Rooms
Other Rooms Living Room, Dining Room, Primary Bedroom, Sitting Room, Bedroom 2, Bedroom 3, Kitchen, Family Room, Breakfast Room, Sun/Florida Room, Laundry, Office, Recreation Room, Bathroom 2, Primary Bathroom, Full Bath, Half Bath
Basement Partially Finished, Connecting Stairway
Interior
Interior Features Carpet, Ceiling Fan(s), Chair Railings, Crown Moldings, Family Room Off Kitchen, Formal/Separate Dining Room, Kitchen - Eat-In, Kitchen - Island, Primary Bath(s), Pantry, Soaking Tub, Stall Shower, Walk-in Closet(s)
Hot Water Natural Gas
Heating Forced Air
Cooling Central A/C, Ceiling Fan(s)
Equipment Dishwasher, Disposal, Dryer, ENERGY STAR Refrigerator, Icemaker, Oven/Range - Electric
Fireplace N
Appliance Dishwasher, Disposal, Dryer, ENERGY STAR Refrigerator, Icemaker, Oven/Range - Electric
Heat Source Natural Gas
Laundry Main Floor
Exterior
Parking Features Garage - Front Entry, Garage Door Opener
Garage Spaces 2.0
Fence Fully, Rear
Amenities Available Community Center, Pool - Outdoor, Tennis Courts
Water Access N
Accessibility None
Attached Garage 2
Total Parking Spaces 2
Garage Y
Building
Story 2
Sewer Public Sewer
Water Public
Architectural Style Colonial
Level or Stories 2
Additional Building Above Grade, Below Grade
New Construction N
Schools
Elementary Schools Ballenger Creek
Middle Schools Ballenger Creek
High Schools Tuscarora
School District Frederick County Public Schools
Others
HOA Fee Include Common Area Maintenance,Reserve Funds,Snow Removal,Trash
Senior Community No
Tax ID 1128567561
Ownership Fee Simple
SqFt Source Assessor
Horse Property N
Special Listing Condition Standard
Read Less Info
Want to know what your home might be worth? Contact us for a FREE valuation!

Our team is ready to help you sell your home for the highest possible price ASAP

Bought with Sharon Lelm • Century 21 Redwood Realty
"My job is to find and attract mastery-based agents to the office, protect the culture, and make sure everyone is happy! "
14291 Park Meadow Drive Suite 500, Chantilly, VA, 20151






