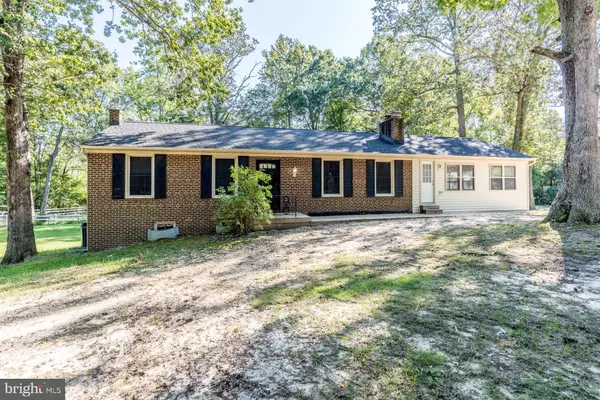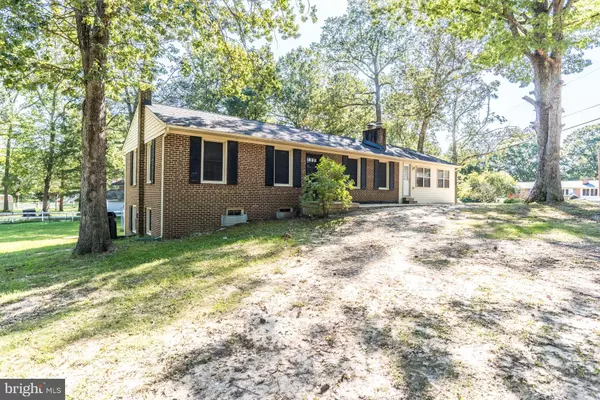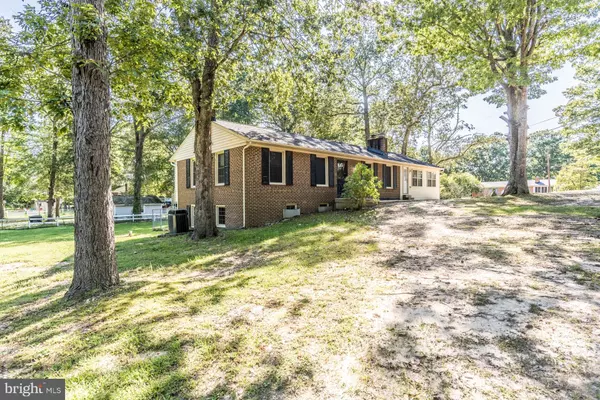$350,000
$350,000
For more information regarding the value of a property, please contact us for a free consultation.
4 Beds
3 Baths
2,905 SqFt
SOLD DATE : 12/04/2020
Key Details
Sold Price $350,000
Property Type Single Family Home
Sub Type Detached
Listing Status Sold
Purchase Type For Sale
Square Footage 2,905 sqft
Price per Sqft $120
Subdivision Bellewood
MLS Listing ID MDCH217350
Sold Date 12/04/20
Style Raised Ranch/Rambler
Bedrooms 4
Full Baths 3
HOA Y/N N
Abv Grd Liv Area 1,717
Originating Board BRIGHT
Year Built 1968
Annual Tax Amount $3,632
Tax Year 2020
Lot Size 0.713 Acres
Acres 0.71
Property Description
This beautiful 4 bedroom, 3 full bath home is nestled on a peaceful and premium .71 acre lot offering plenty of living space on 2 finished levels and has been updated with all the modern luxuries homebuyers seek. A tailored brick and siding exterior, 2 car rear loading garage, lush yard with majestic trees, beautiful hardwood and new LVP flooring, fresh on trend neutral paint, an open floor plan, and updated kitchen and baths are only some of the fine features that make this home so appealing. Updates galore and energy saving Telsa solar panels for amazing electric bill savings make this home move in ready and just waiting for you to call your own!******An open foyer welcomes you and ushers you into the light and airy living room featuring neutral designer paint, lighted ceiling fan, twin windows streaming natural light, and warm hardwood floors that flow into the dining room offering plenty of space for all occasions. The sparkling kitchen is sure to please with an abundance of pristine white cabinets, upgraded countertops and custom backsplash, recessed lighting, and quality appliances including double wall ovens, and stainless steel built-in microwave and French door refrigerator; while the open atmosphere facilitates entertaining during meal prep. Glass paned French doors open to the spectacular family room with plush neutral carpeting and walls of windows. Rich hardwood style LVP floors continue down the hall into the master bedroom suite boasting a lighted ceiling fan, dual reach in closets, a separate sitting room, and lovely updated en suite bath. A second bright and sunny bedroom with lighted ceiling fan and ample closet space has access to the renovated hall bath with vessel sink vanity, and tub/shower combo with spa toned tile and decorative inlay.******A spacious recreation room with plenty of space for games, media and relaxation awaits on the lower level new featuring new LVP flooring, recessed lighting, large picture window, and a cozy fireplace with pellet stove insert set into a brick accent wall. Here glass French doors open to the patio and grassy rear yard, perfect for indoor/outdoor entertaining, nature watching, and fun. Two additional bedrooms, an additional renovated full bath with soaking tub and custom tile, a huge laundry room with utility sink, and garage access completes the comfort and convenience of this wonderful home.******All this in a tranquil residential setting that will make you feel miles away from the hustle and bustle, yet just minutes to major commuting routes, shopping and dining. Outdoor enthusiasts will enjoy the many local parks including all the outdoor activities such as fishing, camping, riding, and more in nearby Cedarville State Forest Park! It is the perfect home in a fantastic location!
Location
State MD
County Charles
Zoning RC
Rooms
Other Rooms Living Room, Dining Room, Primary Bedroom, Sitting Room, Bedroom 2, Bedroom 3, Bedroom 4, Kitchen, Family Room, Foyer, Laundry, Recreation Room, Primary Bathroom, Full Bath
Basement Fully Finished, Walkout Level, Windows, Rear Entrance
Main Level Bedrooms 2
Interior
Interior Features Carpet, Ceiling Fan(s), Combination Dining/Living, Combination Kitchen/Dining, Dining Area, Entry Level Bedroom, Family Room Off Kitchen, Floor Plan - Open, Primary Bath(s), Recessed Lighting, Soaking Tub, Tub Shower, Water Treat System, Window Treatments, Wood Floors, Other
Hot Water Electric
Heating Forced Air
Cooling Central A/C, Ceiling Fan(s)
Flooring Hardwood, Carpet, Vinyl
Fireplaces Number 1
Fireplaces Type Brick, Insert, Wood, Other, Mantel(s)
Equipment Built-In Microwave, Cooktop, Dishwasher, Disposal, Dryer - Front Loading, Exhaust Fan, Icemaker, Oven - Double, Oven - Wall, Range Hood, Refrigerator, Stainless Steel Appliances, Washer - Front Loading, Water Conditioner - Owned
Fireplace Y
Appliance Built-In Microwave, Cooktop, Dishwasher, Disposal, Dryer - Front Loading, Exhaust Fan, Icemaker, Oven - Double, Oven - Wall, Range Hood, Refrigerator, Stainless Steel Appliances, Washer - Front Loading, Water Conditioner - Owned
Heat Source Oil
Laundry Lower Floor
Exterior
Exterior Feature Patio(s)
Parking Features Garage Door Opener, Garage - Rear Entry
Garage Spaces 2.0
Water Access N
View Garden/Lawn, Trees/Woods
Accessibility None
Porch Patio(s)
Attached Garage 2
Total Parking Spaces 2
Garage Y
Building
Lot Description Backs to Trees, Corner, Landscaping, Level, Partly Wooded, Premium
Story 2
Sewer Septic Exists, On Site Septic
Water Well
Architectural Style Raised Ranch/Rambler
Level or Stories 2
Additional Building Above Grade, Below Grade
New Construction N
Schools
Elementary Schools Malcolm
Middle Schools John Hanson
High Schools Thomas Stone
School District Charles County Public Schools
Others
Senior Community No
Tax ID 0908022275
Ownership Fee Simple
SqFt Source Assessor
Special Listing Condition Standard
Read Less Info
Want to know what your home might be worth? Contact us for a FREE valuation!

Our team is ready to help you sell your home for the highest possible price ASAP

Bought with Laronda Bell Petrusheva • Samson Properties

"My job is to find and attract mastery-based agents to the office, protect the culture, and make sure everyone is happy! "
14291 Park Meadow Drive Suite 500, Chantilly, VA, 20151






