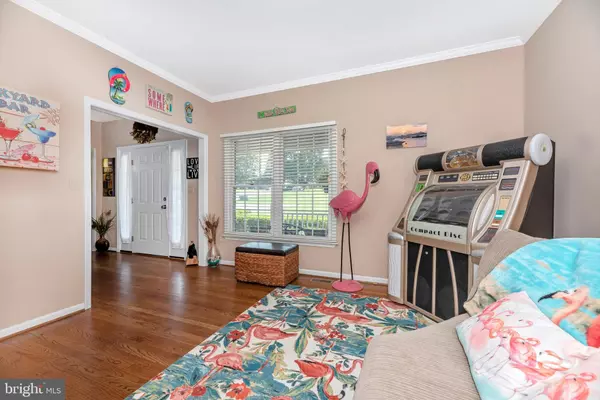$840,000
$799,900
5.0%For more information regarding the value of a property, please contact us for a free consultation.
5 Beds
5 Baths
5,729 SqFt
SOLD DATE : 08/20/2021
Key Details
Sold Price $840,000
Property Type Single Family Home
Sub Type Detached
Listing Status Sold
Purchase Type For Sale
Square Footage 5,729 sqft
Price per Sqft $146
Subdivision None Available
MLS Listing ID MDFR2001468
Sold Date 08/20/21
Style Ranch/Rambler
Bedrooms 5
Full Baths 4
Half Baths 1
HOA Y/N N
Abv Grd Liv Area 2,929
Originating Board BRIGHT
Year Built 2003
Annual Tax Amount $6,974
Tax Year 2020
Lot Size 0.976 Acres
Acres 0.98
Property Description
BUYER FINANCING FELL THRU!! Welcome to this one-of-a-kind, all brick rancher with private, tranquil and peaceful views. Boasting over 5,700 total finished sq ft, this 5 bed, 4.5 bath home on just shy of an acre with private in-ground pool is located in the award winning Urbana school district and is sure to impress the most discerning buyers. The home has been lovingly cared for and recent updates include granite counters in the kitchen, stone and shiplap surrounding main level fireplace, oversized theater room and outdoor kitchen with pergola. There is no shortage of space to entertain inside or out! Basement offers an oversized family room with gas fireplace, bar, private theater room, two half-wall areas (one used for pool table and the other as a sitting area with electric fireplace). Deck access from the breakfast room into the screened in porch, as well as a private access from the owners suite! Patio access from the basement leads to the fenced in pool and open yard area to the rear of the house. Electric for RV hookup is located in the driveway. Blackberry bushes and fig trees currently producing delicious fruit line the side perimeter of the property. Schedule your private showing today!
Location
State MD
County Frederick
Zoning A
Rooms
Other Rooms Living Room, Dining Room, Primary Bedroom, Sitting Room, Bedroom 2, Bedroom 3, Bedroom 4, Bedroom 5, Kitchen, Family Room, Breakfast Room, Laundry, Recreation Room, Media Room, Bathroom 2, Bathroom 3, Primary Bathroom, Full Bath, Half Bath
Basement Daylight, Full, Fully Finished, Heated, Improved, Walkout Level
Main Level Bedrooms 4
Interior
Interior Features Bar, Breakfast Area, Carpet, Ceiling Fan(s), Chair Railings, Dining Area, Entry Level Bedroom, Family Room Off Kitchen, Floor Plan - Open, Formal/Separate Dining Room, Kitchen - Island, Kitchen - Gourmet, Pantry, Primary Bath(s), Recessed Lighting, Upgraded Countertops, Walk-in Closet(s), Wet/Dry Bar, Wood Floors
Hot Water Electric
Heating Heat Pump - Gas BackUp
Cooling Central A/C
Flooring Hardwood, Carpet
Fireplaces Number 2
Fireplaces Type Brick, Gas/Propane, Stone
Equipment Built-In Microwave, Cooktop, Dishwasher, Disposal, Exhaust Fan, Oven - Double, Oven - Wall, Refrigerator, Stainless Steel Appliances
Furnishings No
Fireplace Y
Window Features Screens
Appliance Built-In Microwave, Cooktop, Dishwasher, Disposal, Exhaust Fan, Oven - Double, Oven - Wall, Refrigerator, Stainless Steel Appliances
Heat Source Electric, Propane - Leased
Laundry Main Floor
Exterior
Exterior Feature Deck(s), Enclosed, Patio(s), Porch(es), Screened
Parking Features Garage - Side Entry, Garage Door Opener
Garage Spaces 13.0
Fence Partially
Pool In Ground
Water Access N
View Pasture
Accessibility None
Porch Deck(s), Enclosed, Patio(s), Porch(es), Screened
Attached Garage 3
Total Parking Spaces 13
Garage Y
Building
Story 2
Sewer Private Septic Tank
Water Well
Architectural Style Ranch/Rambler
Level or Stories 2
Additional Building Above Grade, Below Grade
New Construction N
Schools
Elementary Schools Centerville
Middle Schools Urbana
High Schools Urbana
School District Frederick County Public Schools
Others
Pets Allowed Y
Senior Community No
Tax ID 1107228414
Ownership Fee Simple
SqFt Source Assessor
Horse Property N
Special Listing Condition Standard
Pets Allowed No Pet Restrictions
Read Less Info
Want to know what your home might be worth? Contact us for a FREE valuation!

Our team is ready to help you sell your home for the highest possible price ASAP

Bought with Christopher R Miller • Redfin Corp

"My job is to find and attract mastery-based agents to the office, protect the culture, and make sure everyone is happy! "
14291 Park Meadow Drive Suite 500, Chantilly, VA, 20151






