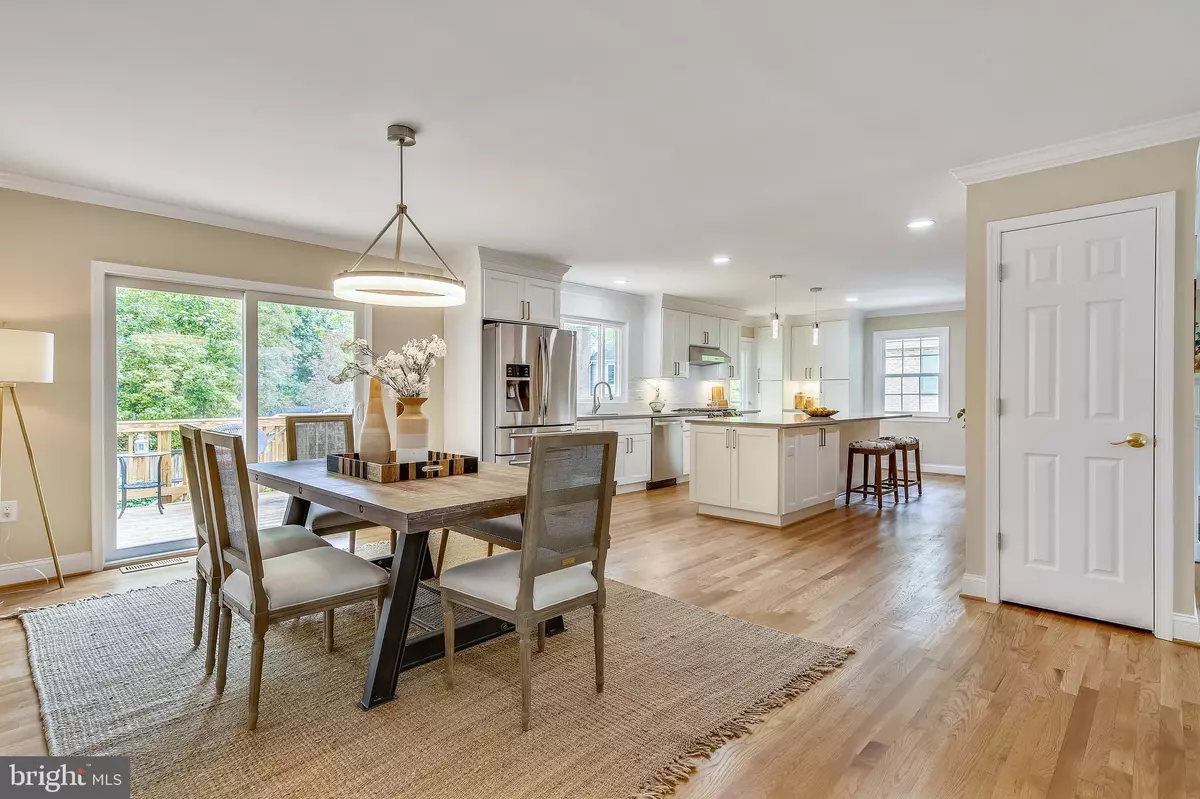$1,140,000
$1,099,999
3.6%For more information regarding the value of a property, please contact us for a free consultation.
5 Beds
3 Baths
3,236 SqFt
SOLD DATE : 06/11/2021
Key Details
Sold Price $1,140,000
Property Type Single Family Home
Sub Type Detached
Listing Status Sold
Purchase Type For Sale
Square Footage 3,236 sqft
Price per Sqft $352
Subdivision Waynewood
MLS Listing ID VAFX1195390
Sold Date 06/11/21
Style Split Foyer
Bedrooms 5
Full Baths 3
HOA Y/N N
Abv Grd Liv Area 1,736
Originating Board BRIGHT
Year Built 1966
Annual Tax Amount $9,786
Tax Year 2021
Lot Size 0.253 Acres
Acres 0.25
Property Description
Casual living with a touch of style and elegance too! Welcome to one of Waynewood's best blocks where buried power lines and manicured lawns provide the storybook backdrop for this stylish home. Redesigned and renovated throughout. Walls have been removed, doors have been relocated. No expense was spared to create the warm open floorplan you are looking for, while accommodating the need for quiet spaces to work, study and play. Quartz, champagne and natural wood finishes combine to create a light and airy space that is perfect for entertaining or casual family living. Outside, you will find yourself in the heart of Waynewood.! You are just a short walk or bike ride to the pool (membership available), Waynewood Elementary and Carl Sandburg middle schools. You are also just steps from Fort Hunt Park and the George Washington Parkway with it's miles of bike trails and scenic vistas. Take in all Washington has to offer via bike! Fort Hunt is a picturesque community with many amenities in the neighborhood including groceries, dry cleaning, a pharmacy, gas stations and a hardware store. Yet, Fort Hunt is just a short distance from Old Town Alexandria and world class dining, and offers multiple options for commuting into and around the city including the 11Y bus, Huntington Metro, and the I-495 (beltway). All of the big ticket items have been taken care of too: Windows (2021), Roof (2021), HWH (2021), Garage Door (2021), and HVAC (2020). Years of worry free living! Welcome home!
Location
State VA
County Fairfax
Zoning 130
Direction South
Rooms
Other Rooms Living Room, Dining Room, Primary Bedroom, Bedroom 2, Bedroom 3, Bedroom 4, Bedroom 5, Kitchen, Family Room, Den, Foyer, Laundry
Basement Connecting Stairway, Daylight, Full, Full, Garage Access, Interior Access, Outside Entrance, Rear Entrance
Main Level Bedrooms 3
Interior
Interior Features Attic, Breakfast Area, Chair Railings, Combination Kitchen/Dining, Combination Dining/Living, Crown Moldings, Dining Area, Floor Plan - Open, Kitchen - Eat-In, Kitchen - Gourmet, Kitchen - Island, Pantry, Primary Bath(s), Recessed Lighting, Upgraded Countertops, Walk-in Closet(s), Wood Floors
Hot Water Natural Gas
Heating Forced Air
Cooling Central A/C
Flooring Hardwood, Ceramic Tile
Fireplaces Number 3
Fireplaces Type Brick, Mantel(s)
Equipment Built-In Microwave, Dishwasher, Disposal, Dryer, Icemaker, Oven/Range - Gas, Range Hood, Refrigerator, Stainless Steel Appliances, Stove, Washer
Furnishings No
Fireplace Y
Window Features Double Hung,Double Pane,Energy Efficient,Low-E,Screens,Replacement,Insulated,Sliding,Vinyl Clad
Appliance Built-In Microwave, Dishwasher, Disposal, Dryer, Icemaker, Oven/Range - Gas, Range Hood, Refrigerator, Stainless Steel Appliances, Stove, Washer
Heat Source Natural Gas
Laundry Basement
Exterior
Exterior Feature Deck(s)
Parking Features Garage - Side Entry, Basement Garage, Inside Access
Garage Spaces 5.0
Water Access N
Roof Type Architectural Shingle,Asphalt
Accessibility Entry Slope <1'
Porch Deck(s)
Attached Garage 1
Total Parking Spaces 5
Garage Y
Building
Lot Description Level, Landscaping, Rear Yard
Story 2
Sewer Public Sewer
Water Public
Architectural Style Split Foyer
Level or Stories 2
Additional Building Above Grade, Below Grade
New Construction N
Schools
Elementary Schools Waynewood
Middle Schools Carl Sandburg
High Schools West Potomac
School District Fairfax County Public Schools
Others
Senior Community No
Tax ID 1112 06290036
Ownership Fee Simple
SqFt Source Assessor
Horse Property N
Special Listing Condition Standard
Read Less Info
Want to know what your home might be worth? Contact us for a FREE valuation!

Our team is ready to help you sell your home for the highest possible price ASAP

Bought with Lana De Moraes Africano • Compass
"My job is to find and attract mastery-based agents to the office, protect the culture, and make sure everyone is happy! "
14291 Park Meadow Drive Suite 500, Chantilly, VA, 20151






