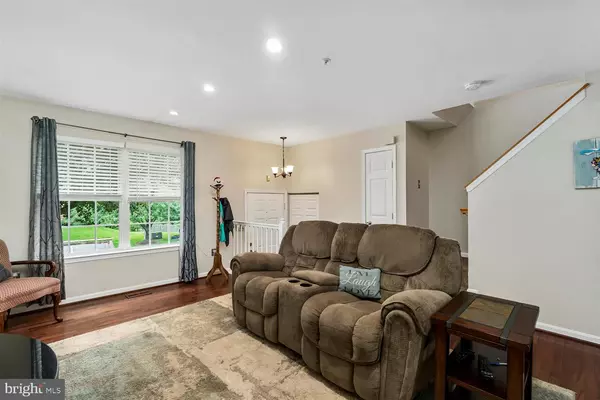$227,000
$220,000
3.2%For more information regarding the value of a property, please contact us for a free consultation.
3 Beds
2 Baths
1,620 SqFt
SOLD DATE : 07/24/2020
Key Details
Sold Price $227,000
Property Type Townhouse
Sub Type End of Row/Townhouse
Listing Status Sold
Purchase Type For Sale
Square Footage 1,620 sqft
Price per Sqft $140
Subdivision St Clair
MLS Listing ID MDHR247972
Sold Date 07/24/20
Style Colonial
Bedrooms 3
Full Baths 2
HOA Fees $58/mo
HOA Y/N Y
Abv Grd Liv Area 1,188
Originating Board BRIGHT
Year Built 1995
Annual Tax Amount $2,146
Tax Year 2019
Lot Size 2,800 Sqft
Acres 0.06
Property Description
Convenient location....close to I95, Rts 924 and 24, shopping, dining and parks. Wow! Move right into this neutral and updated end of group townhome featuring: fenced-in yard, deck, hardwoods, ceramic tile, gas fireplace, walkout basement, ceiling fans in all bedrooms and updated eat-in kitchen with island. Updates include: roof (2017), paint, new kitchen cabinets, glass tile backsplash and island, stainless steel appliances, HVAC 2011. Sellers are selling as-is but are not aware of any latent defects. Sellers will pay HOA fees through the end of the year as well as lawn service through the end of November with acceptable offer. Sellers to also include 3 tvs and wall mounts, some furniture, patio furniture, grill and lawn mower.
Location
State MD
County Harford
Zoning R3
Rooms
Other Rooms Living Room, Kitchen, Recreation Room
Basement Walkout Stairs, Fully Finished
Interior
Interior Features Carpet, Ceiling Fan(s), Floor Plan - Traditional, Kitchen - Eat-In, Kitchen - Island, Kitchen - Table Space
Heating Forced Air
Cooling Central A/C, Ceiling Fan(s)
Fireplaces Number 1
Fireplaces Type Gas/Propane
Equipment Built-In Microwave, Dishwasher, Refrigerator, Stainless Steel Appliances, Stove, Washer
Fireplace Y
Appliance Built-In Microwave, Dishwasher, Refrigerator, Stainless Steel Appliances, Stove, Washer
Heat Source Natural Gas
Exterior
Exterior Feature Deck(s)
Fence Fully
Water Access N
Accessibility None
Porch Deck(s)
Garage N
Building
Story 3
Sewer Public Sewer
Water Public
Architectural Style Colonial
Level or Stories 3
Additional Building Above Grade, Below Grade
New Construction N
Schools
School District Harford County Public Schools
Others
HOA Fee Include Common Area Maintenance,Snow Removal,Trash
Senior Community No
Tax ID 1301281208
Ownership Fee Simple
SqFt Source Assessor
Special Listing Condition Standard
Read Less Info
Want to know what your home might be worth? Contact us for a FREE valuation!

Our team is ready to help you sell your home for the highest possible price ASAP

Bought with Carmine Anthony Hess Jr. • EXIT Preferred Realty, LLC

"My job is to find and attract mastery-based agents to the office, protect the culture, and make sure everyone is happy! "
14291 Park Meadow Drive Suite 500, Chantilly, VA, 20151






