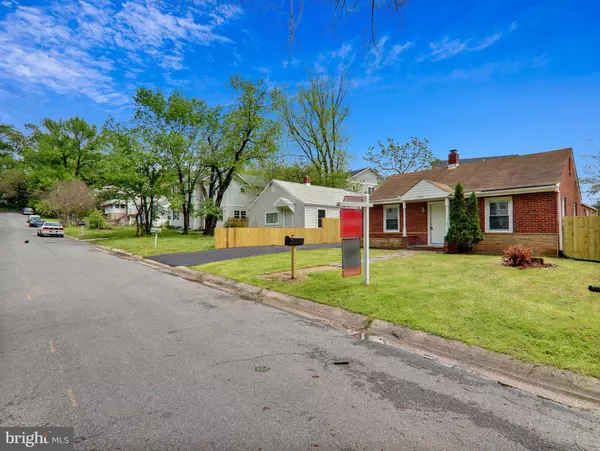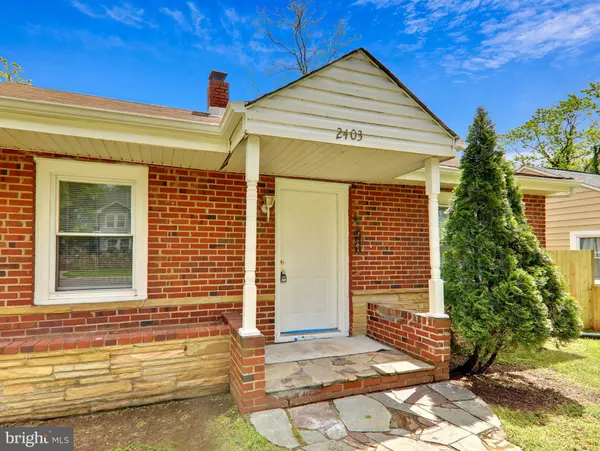$285,000
$285,000
For more information regarding the value of a property, please contact us for a free consultation.
3 Beds
2 Baths
1,504 SqFt
SOLD DATE : 07/13/2020
Key Details
Sold Price $285,000
Property Type Single Family Home
Sub Type Detached
Listing Status Sold
Purchase Type For Sale
Square Footage 1,504 sqft
Price per Sqft $189
Subdivision Tuxedo
MLS Listing ID MDPG566502
Sold Date 07/13/20
Style Ranch/Rambler
Bedrooms 3
Full Baths 2
HOA Y/N N
Abv Grd Liv Area 1,504
Originating Board BRIGHT
Year Built 1941
Annual Tax Amount $3,792
Tax Year 2020
Lot Size 5,250 Sqft
Acres 0.12
Property Description
One Level Living in a roomy Rancher with lots of parking and a detached brick garage that is just 0.5 of a mile and a 1-minute drive from Cheverly Metro Station. All brick construction and many recent updates including fresh paint throughout, new carpet, new flooring, updated kitchen, and new sliding glass door to a private wood side deck. Located in a quiet cul-de-sac, you are just outside the popular City of Cheverly and very close to Route 50 with an easy commute to the Beltway, I-295, and New York Avenue into downtown Washington DC. Big dining room off the kitchen with the open layout buyers prefer. Bonus family room separate entrance from both sides and a large owner's suite off the room. Move-in ready in a quiet and fabulous commuting location. A newly surfaced driveway with parking for 6 cars - and a garage (conveys as is) w/workbench - great for car enthusiasts. Don't miss this roomy Rancher on a level lot in a super location! See Tour Details and Floorplan at https://tour.truplace.com/property/76/86416/See also exterior virtual tour walkthrough: https://drive.google.com/open?id=193DIBKcBA6if-QLnMdvB3ZPJRJjF53FS and interior walkthrough; https://drive.google.com/file/d/1KarGQGs9WivUZ83CEjuH4cQWj3ZIBxAP/view?usp=sharing
Location
State MD
County Prince Georges
Zoning R55
Direction South
Rooms
Other Rooms Living Room, Dining Room, Bedroom 2, Bedroom 3, Kitchen, Family Room, Bedroom 1, Bathroom 1, Bathroom 2
Main Level Bedrooms 3
Interior
Interior Features Floor Plan - Traditional
Hot Water Natural Gas
Heating Forced Air
Cooling Central A/C
Flooring Carpet, Vinyl
Equipment Dishwasher, Disposal, Dryer - Gas, Exhaust Fan, Oven/Range - Gas, Refrigerator, Washer
Furnishings No
Fireplace N
Window Features Double Pane,Vinyl Clad
Appliance Dishwasher, Disposal, Dryer - Gas, Exhaust Fan, Oven/Range - Gas, Refrigerator, Washer
Heat Source Natural Gas
Laundry Main Floor, Dryer In Unit, Hookup, Washer In Unit
Exterior
Exterior Feature Deck(s)
Parking Features Garage - Front Entry
Garage Spaces 6.0
Fence Partially, Wood
Utilities Available Cable TV Available, DSL Available, Fiber Optics Available, Natural Gas Available, Multiple Phone Lines, Sewer Available, Water Available
Water Access N
View Garden/Lawn, Street
Roof Type Composite
Street Surface Paved
Accessibility None
Porch Deck(s)
Road Frontage City/County
Total Parking Spaces 6
Garage Y
Building
Lot Description Front Yard, Rear Yard, Level, Cleared, Cul-de-sac
Story 1
Foundation Crawl Space
Sewer Public Sewer
Water Public
Architectural Style Ranch/Rambler
Level or Stories 1
Additional Building Above Grade, Below Grade
Structure Type Dry Wall
New Construction N
Schools
School District Prince George'S County Public Schools
Others
Senior Community No
Tax ID 17020122820
Ownership Fee Simple
SqFt Source Estimated
Acceptable Financing Conventional, FHA, VA
Horse Property N
Listing Terms Conventional, FHA, VA
Financing Conventional,FHA,VA
Special Listing Condition Standard
Read Less Info
Want to know what your home might be worth? Contact us for a FREE valuation!

Our team is ready to help you sell your home for the highest possible price ASAP

Bought with Raquel Rincon • Impact Real Estate, LLC
"My job is to find and attract mastery-based agents to the office, protect the culture, and make sure everyone is happy! "
14291 Park Meadow Drive Suite 500, Chantilly, VA, 20151






