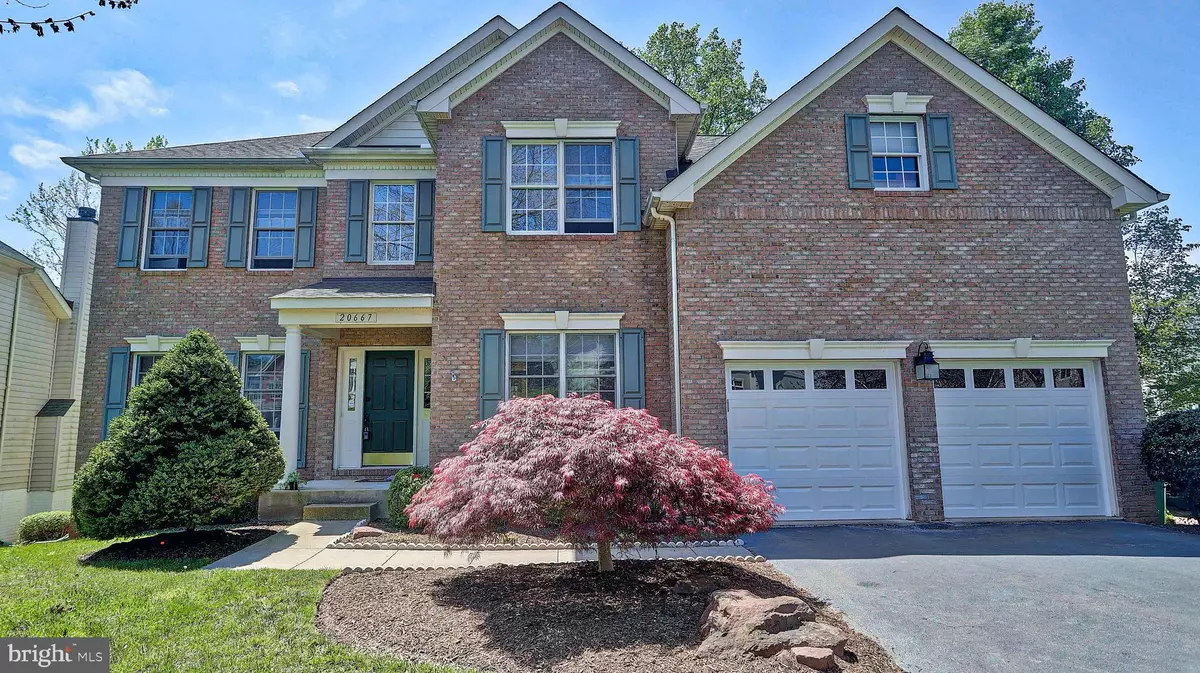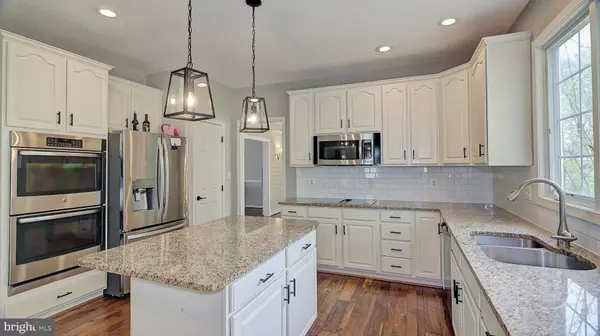$800,000
$799,980
For more information regarding the value of a property, please contact us for a free consultation.
5 Beds
5 Baths
4,398 SqFt
SOLD DATE : 08/10/2020
Key Details
Sold Price $800,000
Property Type Single Family Home
Sub Type Detached
Listing Status Sold
Purchase Type For Sale
Square Footage 4,398 sqft
Price per Sqft $181
Subdivision River Bank Woods
MLS Listing ID VALO409658
Sold Date 08/10/20
Style Colonial
Bedrooms 5
Full Baths 4
Half Baths 1
HOA Fees $76/qua
HOA Y/N Y
Abv Grd Liv Area 3,248
Originating Board BRIGHT
Year Built 2002
Annual Tax Amount $7,151
Tax Year 2020
Lot Size 7,841 Sqft
Acres 0.18
Property Description
Previous contract fell through because buyer lost their job due to Covid-19. Don't miss this opportunity. Multiple offers on first day when the home was originally listed. Welcome to this gorgeous single family home nestled in the highly desired River Bank Woods subdivision. This stunning house shows like a model home. Updates include: 2019 garage doors and opener, 2018 dishwasher, 2018 refrigerator, 2018 washer and dryer, 2018 hardwood floors throughout the main level, 2018 carpets, fresh landscaping,a large stone patio, and a brand new deck. The gourmet kitchen offers a large island, granite counter tops, subway tile back splash, stainless steel appliances, double ovens, built-in microwave, pendant lighting and plenty of cabinet space. The woodwork in this home is phenomenal featuring authentic wood beams on the ceiling, ship lap accent walls, built-in bookshelves, chair rails, crown moldings, built-in mud room bench with shelving, and much more! As you enter the basement you will see an abundance of entertainment space including a media space next to the gas fireplace, new carpets, large playroom area for the kids, a fifth bedroom, and the ability to walk-out onto the spacious patio. Two staircases will lead you to the top floor where you will find the grand owner's suite with a sitting area, walk-in closet, and spa like bathroom. Two bedrooms share a Jack and Jill bathroom while the guest suite has its own en suite. Modern light fixtures, french doors, high ceilings, barn doors, and the open layout bring out the best in this home. Other rooms include: the study with built-in bookshelves, spacious mud room off of the garage, formal living room with barn doors, and a large dining room with a modern light fixture. The large windows and high ceilings bring in a ton of natural light to really display the beauty of this home. Don't miss this amazing opportunity.
Location
State VA
County Loudoun
Zoning 18
Rooms
Basement Full, Fully Finished, Walkout Level
Interior
Hot Water Natural Gas
Heating Central
Cooling Central A/C
Fireplaces Number 2
Heat Source Natural Gas
Exterior
Parking Features Garage - Front Entry
Garage Spaces 2.0
Utilities Available Cable TV, Natural Gas Available
Amenities Available Tot Lots/Playground, Jog/Walk Path, Common Grounds
Water Access N
Accessibility Level Entry - Main
Attached Garage 2
Total Parking Spaces 2
Garage Y
Building
Story 3
Sewer Public Sewer
Water Public
Architectural Style Colonial
Level or Stories 3
Additional Building Above Grade, Below Grade
New Construction N
Schools
Elementary Schools Horizon
Middle Schools Seneca Ridge
High Schools Dominion
School District Loudoun County Public Schools
Others
HOA Fee Include Common Area Maintenance,Snow Removal,Trash,Road Maintenance
Senior Community No
Tax ID 006274425000
Ownership Fee Simple
SqFt Source Estimated
Special Listing Condition Standard
Read Less Info
Want to know what your home might be worth? Contact us for a FREE valuation!

Our team is ready to help you sell your home for the highest possible price ASAP

Bought with Elizabeth Kachmar • TTR Sotheby's International Realty
"My job is to find and attract mastery-based agents to the office, protect the culture, and make sure everyone is happy! "
14291 Park Meadow Drive Suite 500, Chantilly, VA, 20151






