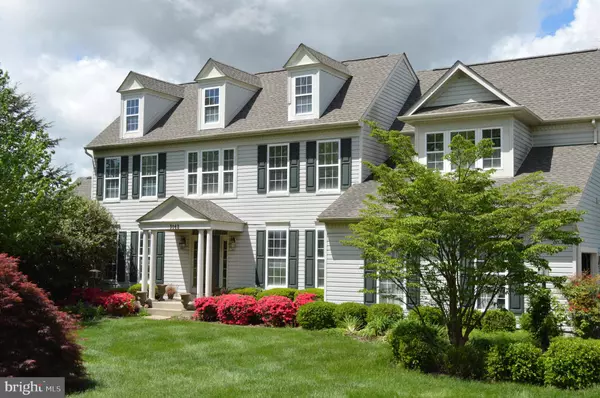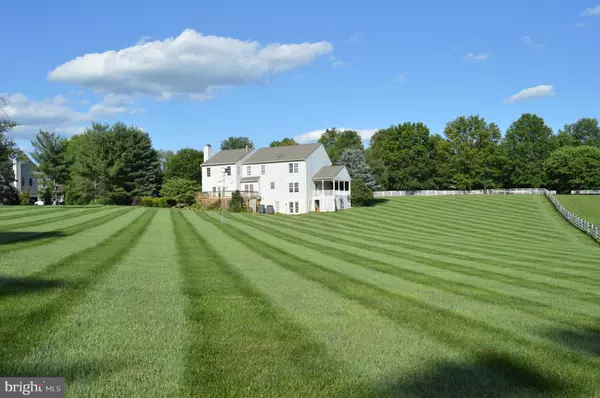$730,000
$745,900
2.1%For more information regarding the value of a property, please contact us for a free consultation.
4 Beds
4 Baths
4,042 SqFt
SOLD DATE : 10/20/2021
Key Details
Sold Price $730,000
Property Type Single Family Home
Sub Type Detached
Listing Status Sold
Purchase Type For Sale
Square Footage 4,042 sqft
Price per Sqft $180
Subdivision The Paddocks
MLS Listing ID MDCR2000112
Sold Date 10/20/21
Style Colonial
Bedrooms 4
Full Baths 3
Half Baths 1
HOA Fees $24/ann
HOA Y/N Y
Abv Grd Liv Area 3,242
Originating Board BRIGHT
Year Built 1996
Annual Tax Amount $5,590
Tax Year 2021
Lot Size 2.100 Acres
Acres 2.1
Property Description
THE PADDOCKS! Over 4700 sq ft on 2 beautiful acres! This 4 bedroom. 3.5 bath home is ready for it's new owners. The bright Kitchen with a generous amount of white cabinetry, center island and pantry opens to the Family Room with a beautiful gas stone Fireplace and French Doors leading to the expansive Deck overlooking the beautiful backyard. A second (covered) Deck is accessible through the Dining Room for more private entertaining or relaxing. Living Room, Office, Laundry/Mudroom, Half Bath and 2 car Garage complete the Main Level. The spectacular Owner's Suite boasts of a gas Fireplace, Sitting Room that has been converted into a 3rd massive Walk in Closet and spacious Owner's Bath with double sinks, jetted soaking tub and separate shower. 3 more spacious Bedrooms and large hall Bath completes the Upper Level. The Lower Level has another full bath, finished Rec Room, walk out to the backyard and plenty of storage space. Outside there is storage under the decks, a beautiful flat backyard that would be perfect for a pool, playground... and a basketball hoop with plenty of room for parking. New Roof 2018, newer AC units and Heat Pump. Serenity with convenience with Challdeon Public Golf Course just across the neighborhood, downtown Mt. Airy, parks, schools, shopping and restaurants as well as I-70 just a few miles way.
Location
State MD
County Carroll
Zoning RESIDENTIAL
Rooms
Basement Other, Connecting Stairway, Daylight, Partial, Improved, Heated, Outside Entrance, Partially Finished, Poured Concrete, Sump Pump, Walkout Level
Interior
Interior Features Attic, Carpet, Ceiling Fan(s), Chair Railings, Crown Moldings, Curved Staircase, Family Room Off Kitchen, Floor Plan - Traditional, Formal/Separate Dining Room, Kitchen - Eat-In, Kitchen - Island, Kitchen - Table Space, Pantry, Skylight(s), Walk-in Closet(s), Water Treat System, Window Treatments, Wood Floors, Soaking Tub
Hot Water Electric
Heating Heat Pump(s)
Cooling Central A/C, Ceiling Fan(s)
Fireplaces Number 2
Fireplaces Type Gas/Propane, Mantel(s)
Equipment Built-In Microwave, Dishwasher, Disposal, Exhaust Fan, Oven/Range - Electric, Water Conditioner - Owned, Water Heater
Fireplace Y
Window Features Double Pane,Insulated,Low-E,Skylights,Vinyl Clad
Appliance Built-In Microwave, Dishwasher, Disposal, Exhaust Fan, Oven/Range - Electric, Water Conditioner - Owned, Water Heater
Heat Source Electric
Laundry Main Floor
Exterior
Exterior Feature Deck(s)
Parking Features Garage - Side Entry, Garage Door Opener, Inside Access
Garage Spaces 10.0
Fence Split Rail, Board
Water Access N
Roof Type Asphalt
Accessibility None
Porch Deck(s)
Attached Garage 2
Total Parking Spaces 10
Garage Y
Building
Story 3
Sewer Community Septic Tank, Private Septic Tank
Water Well
Architectural Style Colonial
Level or Stories 3
Additional Building Above Grade, Below Grade
New Construction N
Schools
School District Carroll County Public Schools
Others
HOA Fee Include Common Area Maintenance
Senior Community No
Tax ID 0713026807
Ownership Fee Simple
SqFt Source Assessor
Acceptable Financing Cash, Conventional, FHA, VA
Horse Property N
Listing Terms Cash, Conventional, FHA, VA
Financing Cash,Conventional,FHA,VA
Special Listing Condition Standard
Read Less Info
Want to know what your home might be worth? Contact us for a FREE valuation!

Our team is ready to help you sell your home for the highest possible price ASAP

Bought with Linda K Serf • Coldwell Banker Realty

"My job is to find and attract mastery-based agents to the office, protect the culture, and make sure everyone is happy! "
14291 Park Meadow Drive Suite 500, Chantilly, VA, 20151






