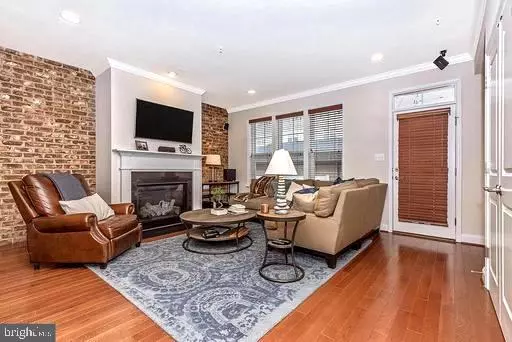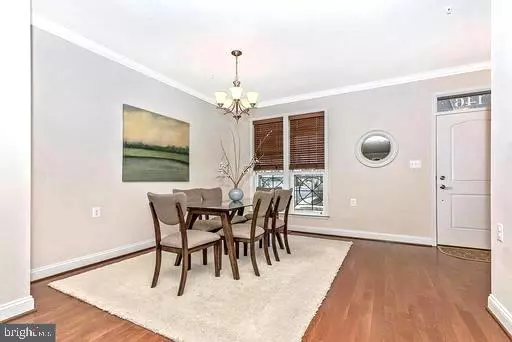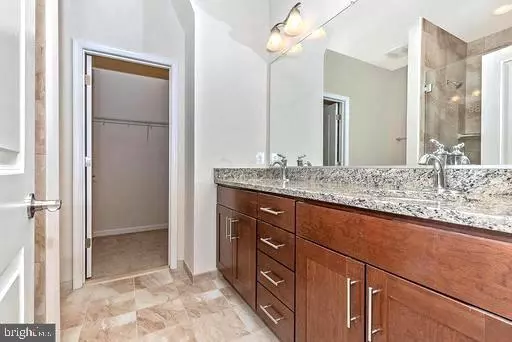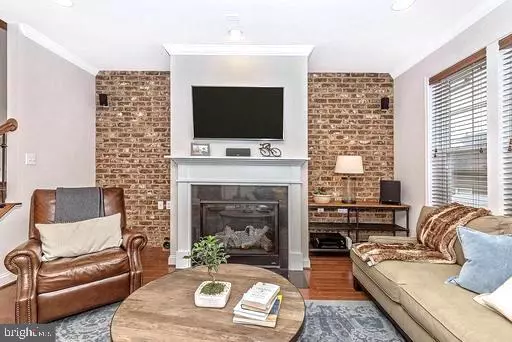$515,000
$515,000
For more information regarding the value of a property, please contact us for a free consultation.
3 Beds
4 Baths
2,470 SqFt
SOLD DATE : 03/18/2022
Key Details
Sold Price $515,000
Property Type Townhouse
Sub Type Interior Row/Townhouse
Listing Status Sold
Purchase Type For Sale
Square Footage 2,470 sqft
Price per Sqft $208
Subdivision Eastchurch
MLS Listing ID MDFR2000370
Sold Date 03/18/22
Style Contemporary
Bedrooms 3
Full Baths 3
Half Baths 1
HOA Fees $78/mo
HOA Y/N Y
Abv Grd Liv Area 1,670
Originating Board BRIGHT
Year Built 2016
Annual Tax Amount $7,109
Tax Year 2021
Lot Size 2,000 Sqft
Acres 0.05
Property Description
Reflect your success in a home that mirrors your achievements. Custom built Wormald Town Home in the new East Church community. Owner has spared no expense with luxury upgrades to the gourmet kitchen, including granite countertops, top of the line stainless steel appliances and large eat-in island with sink and built-in dishwasher Additional sparkle include hardwood floors throughout the first level, a gas fireplace with accent brick wall in the Living Room that includes a built-in TV/audio system. Custom hardwood handrails with wrought iron spindles leads you to the upper level having two primary bedroom suites each with ensuite bathrooms featuring custom rain fall showers plus the added convenience of having a bedroom level washer and dryer. The lower level provides a large family room, a full bath and additional areas unfinished for your future plans, plus an ingress/egress window to accommodate for a third bedroom. There is over $46,00 in Builder options and an additional $40,000 in Owner upgrades.
Location
State MD
County Frederick
Zoning .
Rooms
Other Rooms Dining Room, Primary Bedroom, Kitchen, Family Room, Great Room, Bathroom 3, Primary Bathroom, Half Bath
Basement Connecting Stairway, Daylight, Partial, Fully Finished
Interior
Interior Features Built-Ins, Carpet, Crown Moldings, Kitchen - Gourmet, Kitchen - Island, Stall Shower, Recessed Lighting, Walk-in Closet(s), Wood Floors
Hot Water Electric
Heating Forced Air
Cooling Heat Pump(s)
Flooring Hardwood, Carpet, Marble
Fireplaces Number 1
Fireplaces Type Gas/Propane
Equipment Built-In Microwave, Dishwasher, Disposal, Dryer, Exhaust Fan, Icemaker, Refrigerator, Stove, Water Heater
Furnishings No
Fireplace Y
Window Features Double Pane,Energy Efficient,Insulated,Screens
Appliance Built-In Microwave, Dishwasher, Disposal, Dryer, Exhaust Fan, Icemaker, Refrigerator, Stove, Water Heater
Heat Source Natural Gas
Laundry Has Laundry, Dryer In Unit, Washer In Unit
Exterior
Exterior Feature Patio(s)
Parking Features Garage Door Opener
Garage Spaces 2.0
Fence Rear, Vinyl
Utilities Available Cable TV
Amenities Available Club House, Common Grounds, Pool - Outdoor, Swimming Pool, Tot Lots/Playground
Water Access N
Accessibility None
Porch Patio(s)
Total Parking Spaces 2
Garage Y
Building
Story 3
Sewer Public Sewer
Water Public
Architectural Style Contemporary
Level or Stories 3
Additional Building Above Grade, Below Grade
Structure Type 9'+ Ceilings,Dry Wall
New Construction N
Schools
School District Frederick County Public Schools
Others
HOA Fee Include Common Area Maintenance,Pool(s),Snow Removal,Trash
Senior Community No
Tax ID 1102590740
Ownership Fee Simple
SqFt Source Assessor
Acceptable Financing Cash, Conventional, FHA, VA
Horse Property N
Listing Terms Cash, Conventional, FHA, VA
Financing Cash,Conventional,FHA,VA
Special Listing Condition Standard
Read Less Info
Want to know what your home might be worth? Contact us for a FREE valuation!

Our team is ready to help you sell your home for the highest possible price ASAP

Bought with Patrick T Komiske II • Northrop Realty

"My job is to find and attract mastery-based agents to the office, protect the culture, and make sure everyone is happy! "
14291 Park Meadow Drive Suite 500, Chantilly, VA, 20151






