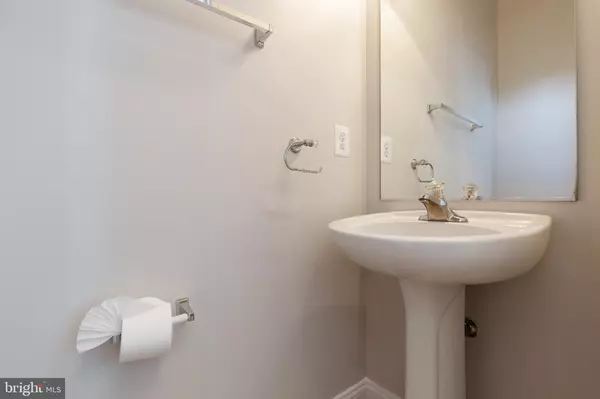$555,000
$519,000
6.9%For more information regarding the value of a property, please contact us for a free consultation.
3 Beds
4 Baths
2,448 SqFt
SOLD DATE : 05/21/2021
Key Details
Sold Price $555,000
Property Type Townhouse
Sub Type Interior Row/Townhouse
Listing Status Sold
Purchase Type For Sale
Square Footage 2,448 sqft
Price per Sqft $226
Subdivision Potomac Crossing
MLS Listing ID VALO436242
Sold Date 05/21/21
Style Other
Bedrooms 3
Full Baths 3
Half Baths 1
HOA Fees $82/mo
HOA Y/N Y
Abv Grd Liv Area 1,864
Originating Board BRIGHT
Year Built 2004
Annual Tax Amount $5,362
Tax Year 2021
Lot Size 2,178 Sqft
Acres 0.05
Property Description
This Gorgeous Stone Front 3 Bedroom, 3.5 Bathroom, 1-Car Garage Townhouse is Move-in Ready! 3 Finished Levels with nearly 2500 sq ft of Living Space. So Many Updates, Featuring Fresh Paint Throughout (2021), New Carpet Throughout the Upper and Lower Levels (2021), New Windows (2020), Newly Refinished Hardwood Flooring Throughout the Main Level (2020), New HVAC (2019), a New Roof (2019), Updated Light Fixtures, Nest Thermostat, and Hardwired Ethernet Connection Throughout. This Home Boasts a Gourmet Kitchen with New Faucet and Disposal (2020), a Large Island with Cooktop, a Spacious Pantry, Wall Oven, Granite Countertops, and Breakfast Room with Walk-out Access to the Fully Fenced-in Rear Yard. The Primary Bedroom Offers a Vaulted Ceiling, Walk-In Closet, and Attached Primary Bath with Soaking Tub and Double Vanity. Finished Lower Level Includes a Full Bathroom, Roomy Recreation Room, and Gas Fireplace. Within Walking Distance to the Community Pool, Tot Lots, and Elementary School! Close to Shopping, Restaurants, Charming Downtown Leesburg, and Easy Commuter Access to Rt. 7, Rt. 15, and the Dulles Toll Road. Offers Due Monday, May 3rd at 3pm Please.
Location
State VA
County Loudoun
Zoning 06
Rooms
Basement Fully Finished
Interior
Interior Features Breakfast Area, Carpet, Ceiling Fan(s), Chair Railings, Crown Moldings, Dining Area, Kitchen - Gourmet, Kitchen - Island, Kitchen - Table Space, Recessed Lighting, Soaking Tub, Stall Shower, Upgraded Countertops, Walk-in Closet(s), Wood Floors
Hot Water Natural Gas
Heating Forced Air
Cooling Central A/C
Flooring Hardwood
Fireplaces Number 1
Fireplaces Type Gas/Propane
Equipment Built-In Microwave, Cooktop - Down Draft, Dishwasher, Disposal, Oven - Wall, Refrigerator, Stainless Steel Appliances, Washer, Dryer
Furnishings No
Fireplace Y
Appliance Built-In Microwave, Cooktop - Down Draft, Dishwasher, Disposal, Oven - Wall, Refrigerator, Stainless Steel Appliances, Washer, Dryer
Heat Source Natural Gas
Laundry Has Laundry, Upper Floor
Exterior
Parking Features Garage - Front Entry, Garage Door Opener
Garage Spaces 2.0
Amenities Available Basketball Courts, Common Grounds, Pool - Outdoor, Tot Lots/Playground, Jog/Walk Path
Water Access N
Accessibility None
Attached Garage 1
Total Parking Spaces 2
Garage Y
Building
Story 3
Sewer Public Sewer
Water Public
Architectural Style Other
Level or Stories 3
Additional Building Above Grade, Below Grade
New Construction N
Schools
Elementary Schools Ball'S Bluff
Middle Schools Smart'S Mill
High Schools Tuscarora
School District Loudoun County Public Schools
Others
HOA Fee Include Common Area Maintenance,Pool(s),Snow Removal,Trash
Senior Community No
Tax ID 187107352000
Ownership Fee Simple
SqFt Source Assessor
Horse Property N
Special Listing Condition Standard
Read Less Info
Want to know what your home might be worth? Contact us for a FREE valuation!

Our team is ready to help you sell your home for the highest possible price ASAP

Bought with Thonda Taylor II • Golston Real Estate Inc.
"My job is to find and attract mastery-based agents to the office, protect the culture, and make sure everyone is happy! "
14291 Park Meadow Drive Suite 500, Chantilly, VA, 20151






