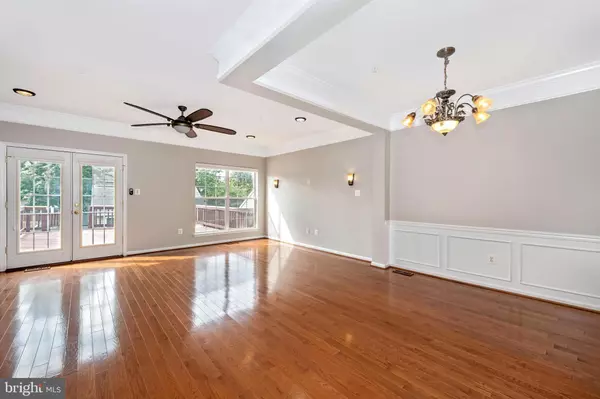$315,000
$315,000
For more information regarding the value of a property, please contact us for a free consultation.
4 Beds
3 Baths
2,160 SqFt
SOLD DATE : 10/30/2020
Key Details
Sold Price $315,000
Property Type Townhouse
Sub Type Interior Row/Townhouse
Listing Status Sold
Purchase Type For Sale
Square Footage 2,160 sqft
Price per Sqft $145
Subdivision Dearbought
MLS Listing ID MDFR270266
Sold Date 10/30/20
Style Colonial
Bedrooms 4
Full Baths 2
Half Baths 1
HOA Fees $72/mo
HOA Y/N Y
Abv Grd Liv Area 2,160
Originating Board BRIGHT
Year Built 1995
Annual Tax Amount $4,309
Tax Year 2019
Lot Size 2,784 Sqft
Acres 0.06
Property Description
Exceptional new listing now available and move-in ready, in the sought-after community of Dearbought! This renovated Pulte townhome has been lovingly maintained by its original owners for 24 years, and features over $80K in upgrades! From the moment you walk in the door, you will see why this home stands out above the rest with fresh paint, new carpet, Congoleum tile, crown molding and chair railing, blinds and plantation shutters with lifetime warranties, gas fireplace, and surround sound hookups for your entertainment/gaming room! Inside the lower level bedroom, there is space for a 3rd full bathroom next to the large closet with built in shelves. This area can easily be used as an in-law suite, or an executive home office! There are safety features like an active radon system and sprinklers! Every cubic inch of this home has been utilized to provide an immense amount of storage not usually found in a townhouse, including another large closet under the stairs. The main level boasts 9ft ceilings, thick true hardwood floors, stainless-steel appliances with extended warranties including a convection gas oven that can be split into two ovens, granite countertops, and extra cabinets added on by the owners in the kitchen's eat-in extension area. This house has a unique layout and added luxury allowing you to host social events and family gatherings. Bathrooms have been remodeled to include new flooring, refinished countertops, bathtubs, and all new Kohler toilets! Upstairs, you can enjoy the convenience of having an upgraded washer & dryer right outside of the primary bedroom. From the walk-in closet, there is attic access leading to even more storage. This area has been modified for walking access and has a tremendous amount of cold storage. In addition, the garage also features overhead storage space and can easily fit a large vehicle! It comes wired with a dedicated 80-amp service & 9 circuits for a workshop. Out front, there is plenty of parking for you and your guests. There are network connections available on every floor of the house and the seller wired the home for easy access to cable and landline connections. You can monitor the safety of your home with the Ring doorbell the sellers are leaving to the new happy homeowners. The large deck has been reinforced by its engineer owner and will also beat out the size of any other deck in the neighborhood! Conveniently located close to downtown, shopping centers, and major highways. For this price, you will not find another like it. Come indulge in this renovated and tasteful home. See for yourself the fine craftsmanship displayed throughout! It certainly will not last long!
Location
State MD
County Frederick
Zoning PND
Rooms
Basement Fully Finished, Improved, Interior Access, Sump Pump, Windows
Interior
Interior Features Attic, Breakfast Area, Carpet, Ceiling Fan(s), Chair Railings, Combination Dining/Living, Crown Moldings, Entry Level Bedroom, Floor Plan - Open, Kitchen - Galley, Kitchen - Island, Primary Bath(s), Recessed Lighting, Sprinkler System, Upgraded Countertops, Walk-in Closet(s), Wood Floors
Hot Water Natural Gas
Heating Forced Air
Cooling Central A/C
Fireplaces Number 1
Equipment Dishwasher, Disposal, Dryer, Range Hood, Stainless Steel Appliances, Washer
Fireplace Y
Window Features Replacement
Appliance Dishwasher, Disposal, Dryer, Range Hood, Stainless Steel Appliances, Washer
Heat Source Natural Gas
Laundry Upper Floor
Exterior
Parking Features Garage Door Opener
Garage Spaces 1.0
Amenities Available Common Grounds, Jog/Walk Path, Pool - Outdoor, Soccer Field, Tennis Courts
Water Access N
Accessibility 2+ Access Exits, Level Entry - Main
Total Parking Spaces 1
Garage Y
Building
Story 3
Sewer Public Sewer
Water Public
Architectural Style Colonial
Level or Stories 3
Additional Building Above Grade, Below Grade
New Construction N
Schools
School District Frederick County Public Schools
Others
Pets Allowed Y
HOA Fee Include Common Area Maintenance,Lawn Maintenance,Snow Removal,Pool(s),Trash
Senior Community No
Tax ID 1102193469
Ownership Fee Simple
SqFt Source Assessor
Security Features Sprinkler System - Indoor
Acceptable Financing Cash, Conventional, FHA, VA
Horse Property N
Listing Terms Cash, Conventional, FHA, VA
Financing Cash,Conventional,FHA,VA
Special Listing Condition Standard
Pets Allowed No Pet Restrictions
Read Less Info
Want to know what your home might be worth? Contact us for a FREE valuation!

Our team is ready to help you sell your home for the highest possible price ASAP

Bought with Samuel Odagbodo • Bennett Realty Solutions
"My job is to find and attract mastery-based agents to the office, protect the culture, and make sure everyone is happy! "
14291 Park Meadow Drive Suite 500, Chantilly, VA, 20151





