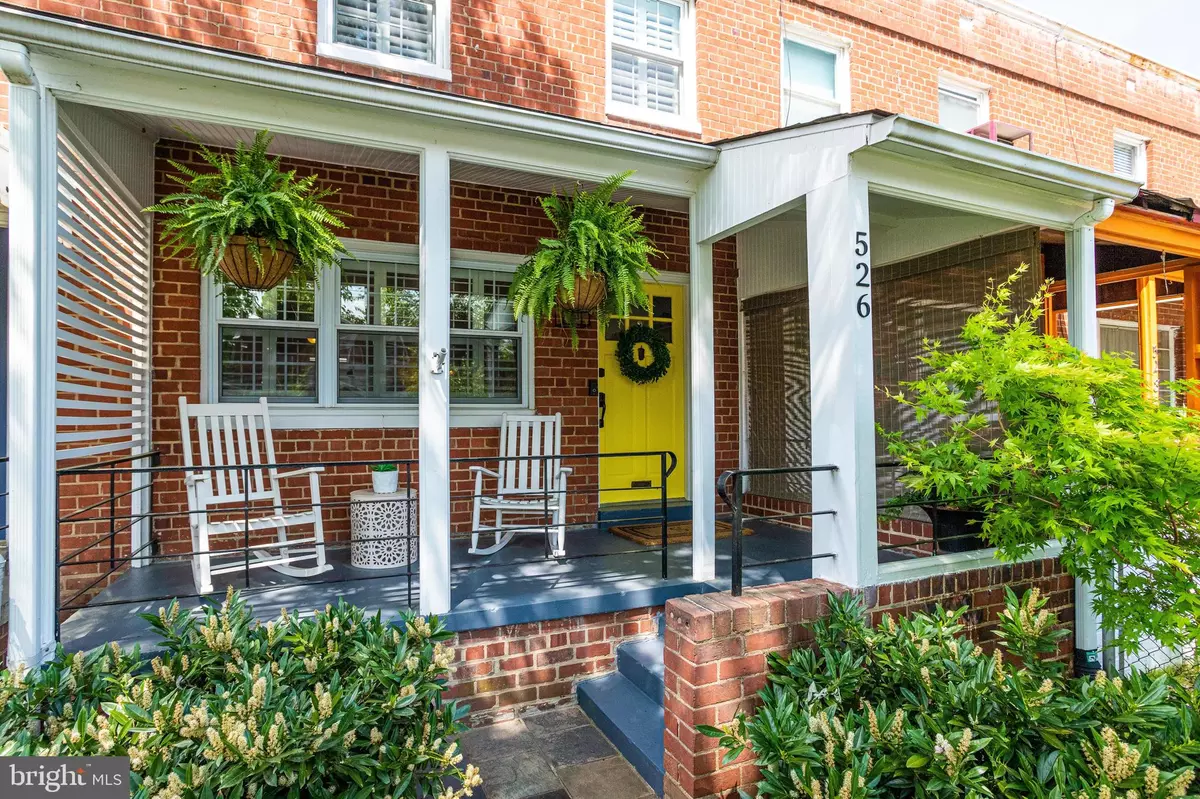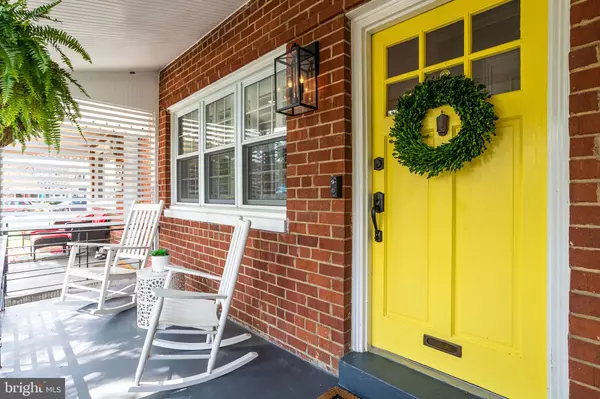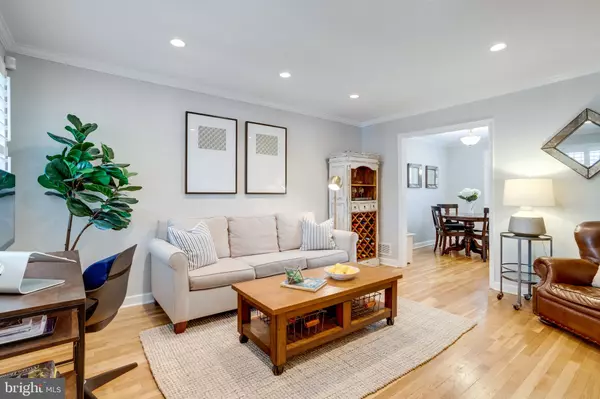$735,000
$674,000
9.1%For more information regarding the value of a property, please contact us for a free consultation.
2 Beds
2 Baths
1,188 SqFt
SOLD DATE : 06/01/2021
Key Details
Sold Price $735,000
Property Type Townhouse
Sub Type Interior Row/Townhouse
Listing Status Sold
Purchase Type For Sale
Square Footage 1,188 sqft
Price per Sqft $618
Subdivision River Terrace
MLS Listing ID VAAX259002
Sold Date 06/01/21
Style Colonial
Bedrooms 2
Full Baths 2
HOA Y/N N
Abv Grd Liv Area 864
Originating Board BRIGHT
Year Built 1930
Annual Tax Amount $6,897
Tax Year 2021
Lot Size 1,280 Sqft
Acres 0.03
Property Description
Two blocks from active Mount Vernon Avenue, 526 E Duncan is situated perfectly between Del Ray and Old Town - the ideal property for families looking to make a home in the center of Alexandria. Nestled on the bend of a quiet crescent street connecting Mount Vernon Ave and E Bellefonte Ave, this two bed, two full bath upgraded townhome offers excellent interior and exterior living space. The welcoming curb appeal has been perfected by the sellers - neatly trimmed landscaping to fit the easy-to-maintain yard, pansies adding a pop of color to the beds formed by the brick retaining-walls. The covered front porch invites homeowners to take a seat and relax in the shade during the summer, enjoying a cold glass of lemonade. Once your glass is empty, head back inside through the cheerful yellow front door. Details throughout this home reflect the 1930s craftsmanship - refinished hardwood floors on the main level, crown molding lining almost every room. Elevating its charm, homeowners have updated the property with modern necessities, including custom plantation shutters, contemporary light fixtures, and improved kitchen and baths. Through the wide door frame, welcome guests further into the home, with seating in the breakfast area and kitchen, upgraded in 2018. A wide quartz peninsula opens the room and invites conversation to flow throughout the evening. Stainless steel appliances shine against the subway tile backsplash, and tall cabinets take advantage of the vertical storage space. A coffee + tea corner is tucked away, creating a morning haven. Access to the lower level and the back can be found in the kitchen. Step out to the low-maintenance, fully fenced backyard. A patio extends from the back steps, leading to a gravel entertaining space large enough to accommodate a picnic table with extra chairs around a cozy firepit. Break out the s'mores as summer afternoons turn into fall evenings! The two spacious bedrooms with extra closet space and full bath on the upper level create a quiet retreat at the end of the day. Downstairs, a cozy family room appeals to nights staying in, whether you're putting together a 500-piece puzzle or racing the clock during an at-home escape room game. A built-in entertainment center holds books, movies, and games waiting for your selection. The laundry is discreetly kept in an adjacent closet, and the full bath with walk-in shower keeps the pauses during movie night short. Walkout stairs to the backyard add an access to the home when guests are visiting. Del Ray offers a unique sense of community centered around its main street, Mount Vernon Avenue, with many local businesses and restaurants, as well as numerous community events throughout the year, including weekly farmers markets with fresh produce and pastries, the Art on on the Avenue festival in the fall, the Turkey Trot along Commonwealth Ave on Thanksgiving, and many more! Old Town is minutes away, expanding the dining and shopping options available down King Street or in the Potomac Yard - Potomac Greens Shopping Center. Braddock Metro Station, for transport into and out of DC, is walkable or accessible via the DASH bus. Simpson Field, visible from the front porch, is one of the many parks and playgrounds within walking distance to E Duncan Ave. Socialize your pup at the popular nearby dog park, and meet dog-loving neighbors. George Washington Middle School is less than a mile down Mt Vernon Ave.
Location
State VA
County Alexandria City
Zoning RB
Direction Southeast
Rooms
Other Rooms Living Room, Primary Bedroom, Bedroom 2, Kitchen, Family Room, Breakfast Room, Laundry, Full Bath
Basement Connecting Stairway, Daylight, Partial, Drainage System, Full, Fully Finished, Heated, Improved, Interior Access, Outside Entrance, Shelving, Sump Pump, Walkout Stairs, Windows
Interior
Interior Features Attic, Breakfast Area, Built-Ins, Carpet, Combination Kitchen/Dining, Crown Moldings, Floor Plan - Traditional, Kitchen - Table Space, Recessed Lighting, Stall Shower, Tub Shower, Upgraded Countertops, Window Treatments, Wood Floors
Hot Water Natural Gas, 60+ Gallon Tank
Heating Forced Air
Cooling Central A/C
Flooring Hardwood, Carpet, Tile/Brick
Equipment Built-In Microwave, Dishwasher, Disposal, Dryer, Exhaust Fan, Oven - Single, Oven/Range - Gas, Refrigerator, Stainless Steel Appliances, Stove, Washer, Water Heater
Furnishings No
Fireplace N
Appliance Built-In Microwave, Dishwasher, Disposal, Dryer, Exhaust Fan, Oven - Single, Oven/Range - Gas, Refrigerator, Stainless Steel Appliances, Stove, Washer, Water Heater
Heat Source Natural Gas
Laundry Has Laundry, Lower Floor
Exterior
Exterior Feature Porch(es), Patio(s)
Fence Fully, Rear, Wood
Water Access N
View City, Garden/Lawn, Street
Roof Type Shingle
Accessibility 2+ Access Exits
Porch Porch(es), Patio(s)
Garage N
Building
Lot Description Front Yard, Landscaping, Level, Rear Yard
Story 3
Sewer Public Sewer
Water Public
Architectural Style Colonial
Level or Stories 3
Additional Building Above Grade, Below Grade
New Construction N
Schools
Elementary Schools Mount Vernon
Middle Schools George Washington
High Schools Alexandria City
School District Alexandria City Public Schools
Others
Senior Community No
Tax ID 035.03-08-38
Ownership Fee Simple
SqFt Source Assessor
Security Features Carbon Monoxide Detector(s),Smoke Detector
Horse Property N
Special Listing Condition Standard
Read Less Info
Want to know what your home might be worth? Contact us for a FREE valuation!

Our team is ready to help you sell your home for the highest possible price ASAP

Bought with Christopher Craddock • EXP Realty, LLC
"My job is to find and attract mastery-based agents to the office, protect the culture, and make sure everyone is happy! "
14291 Park Meadow Drive Suite 500, Chantilly, VA, 20151






